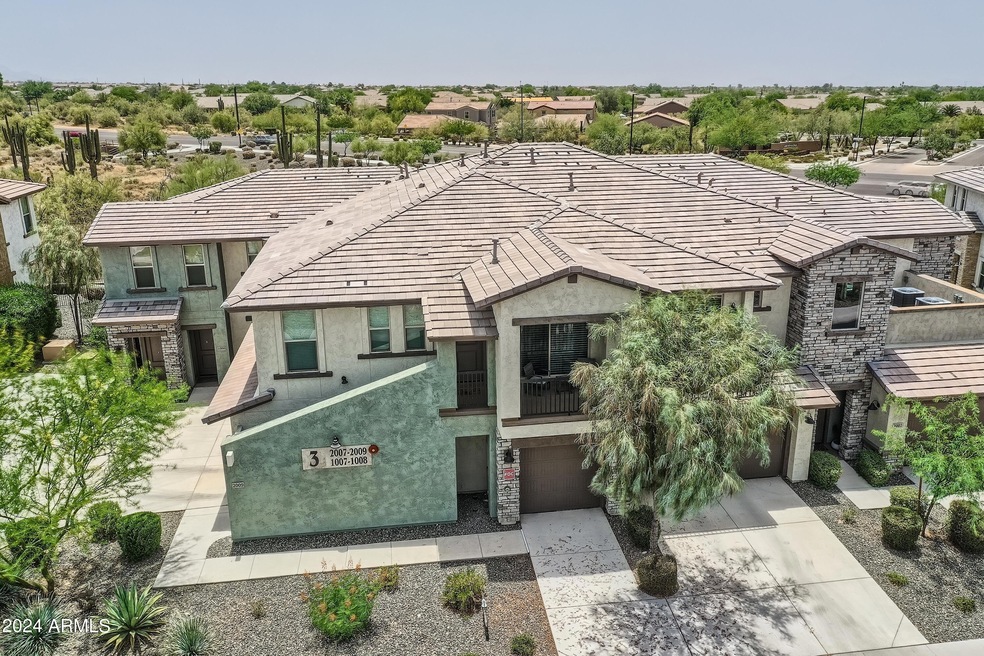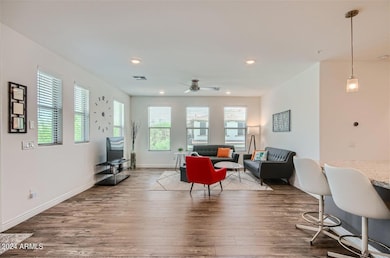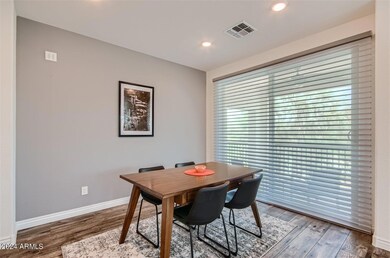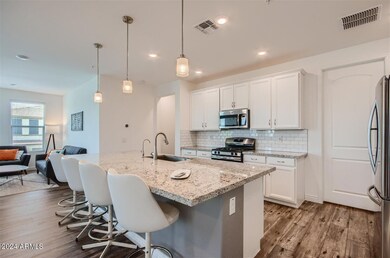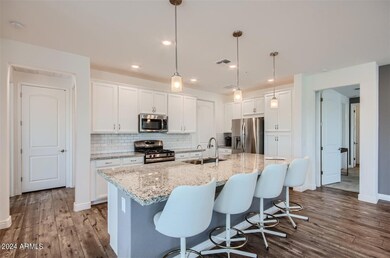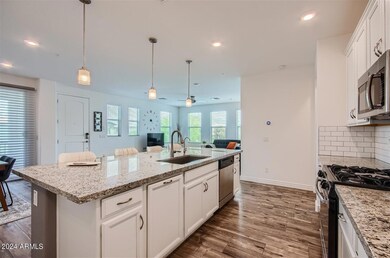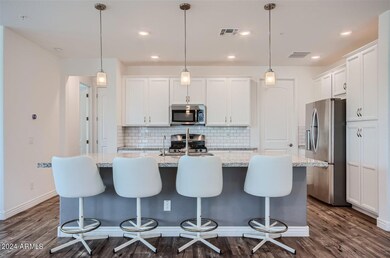
5100 E Rancho Paloma Dr Unit 2009 Cave Creek, AZ 85331
Desert View NeighborhoodHighlights
- Fitness Center
- Unit is on the top floor
- Mountain View
- Black Mountain Elementary School Rated A-
- Home Energy Rating Service (HERS) Rated Property
- Clubhouse
About This Home
As of February 2025REDUCED! Gated Rancho North Condo's most desirable condominium floor plan now priced below market value. Second floor unit features a north facing exposure providing shade from the sun on the balcony extending from the great room sliders past the master bedroom sliders. Open condominium floorplan with lots of north facing windows bringing in plenty of natural light in the generous sized great room: includes kitchen with large center island and breakfast bar, dining area and ample living space. The master bedroom features a large walk-in closet with built in shelving, slider doors to the balcony, and a fashionably appointed bathroom with separate water closet. Split from the master is the secondary/guest bedroom. A full bath serves guests and the secondary bedroom. MORE.. This unit has been lightly used and like brand new. It serves as a great primary or secondary home: lock and leave. Rancho North provides the opportunity for an active lifestyle with walking paths, sparkling pool, workout facility and picnic area with barbecues. Events organized by the HOA offer the chance to meet and socialize.****Furnishings available under separate bill of sale****
Property Details
Home Type
- Condominium
Est. Annual Taxes
- $1,473
Year Built
- Built in 2018
HOA Fees
- $309 Monthly HOA Fees
Parking
- 1 Car Garage
Home Design
- Contemporary Architecture
- Wood Frame Construction
- Tile Roof
- Stucco
Interior Spaces
- 1,420 Sq Ft Home
- 2-Story Property
- Ceiling height of 9 feet or more
- Ceiling Fan
- Double Pane Windows
- Mountain Views
Kitchen
- Built-In Microwave
- Kitchen Island
- Granite Countertops
Flooring
- Carpet
- Vinyl
Bedrooms and Bathrooms
- 2 Bedrooms
- 2 Bathrooms
- Dual Vanity Sinks in Primary Bathroom
Schools
- Black Mountain Elementary School
- Sonoran Trails Middle School
- Cactus Shadows High School
Utilities
- Cooling Available
- Heating System Uses Natural Gas
- High Speed Internet
- Cable TV Available
Additional Features
- No Interior Steps
- Home Energy Rating Service (HERS) Rated Property
- Balcony
- Desert faces the front and back of the property
- Unit is on the top floor
Listing and Financial Details
- Tax Lot 2009
- Assessor Parcel Number 211-37-856
Community Details
Overview
- Association fees include roof repair, insurance, ground maintenance, street maintenance, front yard maint, trash, roof replacement, maintenance exterior
- Aam, Llc Association, Phone Number (866) 516-7424
- Built by Homes by Towne
- Rancho North Condos Subdivision
Amenities
- Clubhouse
- Recreation Room
Recreation
- Fitness Center
- Community Pool
- Community Spa
- Bike Trail
Map
Home Values in the Area
Average Home Value in this Area
Property History
| Date | Event | Price | Change | Sq Ft Price |
|---|---|---|---|---|
| 02/12/2025 02/12/25 | Sold | $495,000 | -1.0% | $349 / Sq Ft |
| 12/31/2024 12/31/24 | Pending | -- | -- | -- |
| 12/26/2024 12/26/24 | Price Changed | $499,900 | -3.1% | $352 / Sq Ft |
| 11/21/2024 11/21/24 | Price Changed | $516,000 | -0.8% | $363 / Sq Ft |
| 06/21/2024 06/21/24 | For Sale | $519,900 | +56.1% | $366 / Sq Ft |
| 05/22/2020 05/22/20 | Sold | $333,000 | -3.3% | $235 / Sq Ft |
| 02/23/2020 02/23/20 | Pending | -- | -- | -- |
| 02/18/2020 02/18/20 | For Sale | $344,499 | -- | $243 / Sq Ft |
Tax History
| Year | Tax Paid | Tax Assessment Tax Assessment Total Assessment is a certain percentage of the fair market value that is determined by local assessors to be the total taxable value of land and additions on the property. | Land | Improvement |
|---|---|---|---|---|
| 2025 | $1,548 | $23,451 | -- | -- |
| 2024 | $1,473 | $22,335 | -- | -- |
| 2023 | $1,473 | $34,730 | $6,940 | $27,790 |
| 2022 | $1,434 | $28,300 | $5,660 | $22,640 |
| 2021 | $1,507 | $25,810 | $5,160 | $20,650 |
| 2020 | $1,471 | $25,880 | $5,170 | $20,710 |
| 2019 | $113 | $2,280 | $2,280 | $0 |
Mortgage History
| Date | Status | Loan Amount | Loan Type |
|---|---|---|---|
| Open | $396,000 | New Conventional | |
| Previous Owner | $200,000 | New Conventional | |
| Previous Owner | $275,638 | New Conventional |
Deed History
| Date | Type | Sale Price | Title Company |
|---|---|---|---|
| Warranty Deed | $495,000 | Security Title Agency | |
| Warranty Deed | $333,000 | Covenant Title Agency | |
| Special Warranty Deed | $290,145 | First American Title Insuran |
Similar Homes in Cave Creek, AZ
Source: Arizona Regional Multiple Listing Service (ARMLS)
MLS Number: 6722416
APN: 211-37-856
- 5100 E Rancho Paloma Dr Unit 2065
- 5100 E Rancho Paloma Dr Unit 2078
- 5100 E Rancho Paloma Dr Unit 1044
- 5100 E Rancho Paloma Dr Unit 1046
- 5100 E Rancho Paloma Dr Unit 2061
- 5140 E Desert Forest Trail
- 32716 N 50th St
- 5090 E Sleepy Ranch Rd
- 5037 E Sleepy Ranch Rd
- 5209 E Sierra Sunset Trail
- 5215 E Thunder Hawk Rd
- 5221 E Thunder Hawk Rd
- 33001 N 47th Way
- 5468 E Dove Valley Rd
- 5323 E Thunder Hawk Rd
- 4979 E Cll de Los Arboles
- 32180 N Cave Creek Rd
- 31847 N 53rd St
- 32806 N 55th Place
- 5045 E Calle Del Sol
