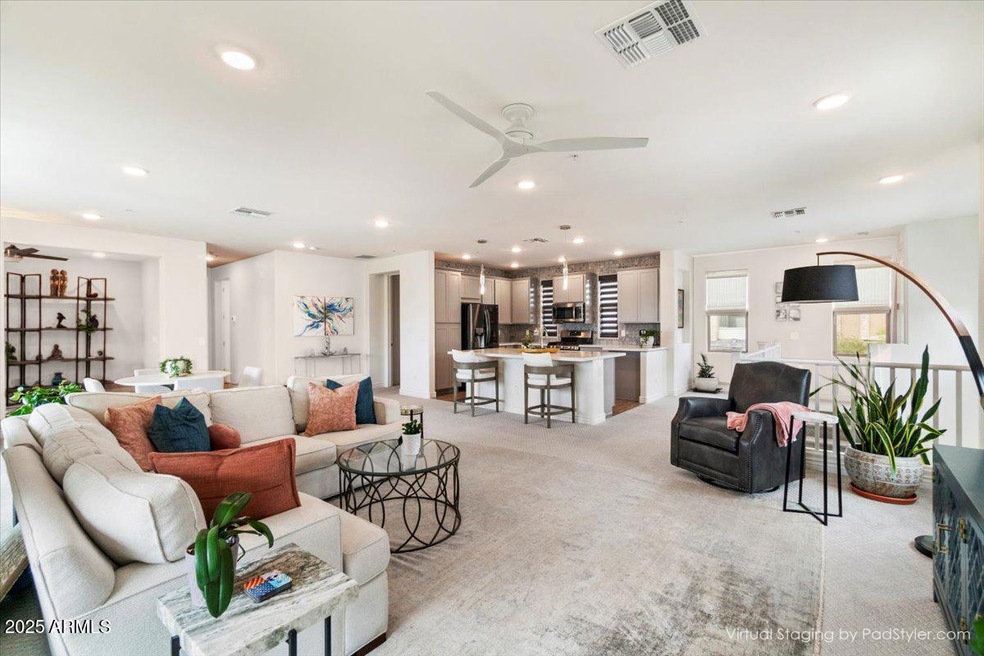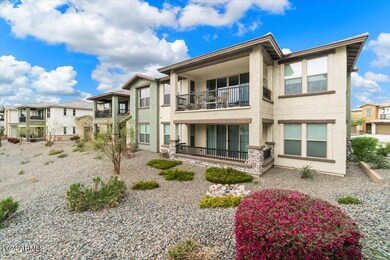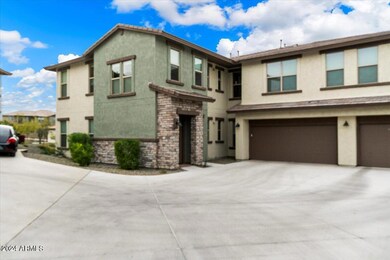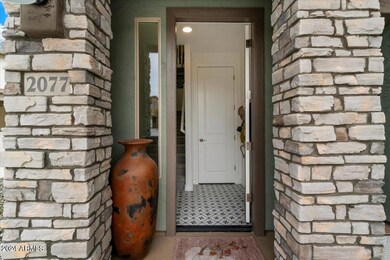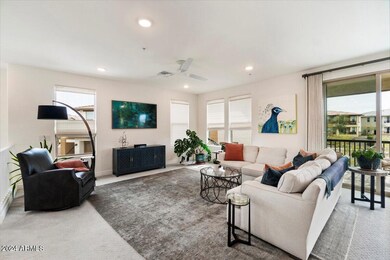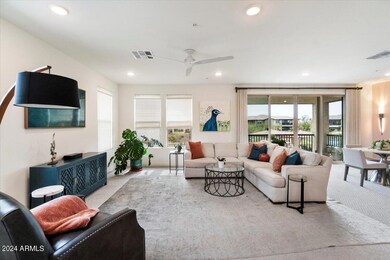
5100 E Rancho Paloma Dr Unit 2077 Cave Creek, AZ 85331
Desert View NeighborhoodHighlights
- Fitness Center
- Gated Community
- Mountain View
- Black Mountain Elementary School Rated A-
- Home Energy Rating Service (HERS) Rated Property
- Contemporary Architecture
About This Home
As of February 2025MOTIVATED SELLER -OPEN TO RATE BUYDOWN! Experience the ease of condo living! This like new property is perfect for a primary or second home. A perfect pied-a-terre if you travel to the city for business frequently. Expansive, open layout provides multiple design opportunities. Kitchen with island, Tiled-to-the-Ceiling backsplash, LG Refrigerator that pops out those perfect round ice spheres and a spacious patio make entertaining delightful.
Bedrooms are split for privacy, with the guest room enjoying an en-suite bath. The primary bedroom carries off a king bed, large nightstands & still has room for seating. The primary bath has a light, bright ambience with upgraded LED Lighting. Walk in Shower, dual sinks, and extra storage - and just beyond is the walk-in closet of your dreams Punctuated with encaustic tile in the laundry and entry, with custom window coverings throughout, this stylish home needs nothing. Schonbek modern crystal pendant lighting, Modern Forms wall sconce and ceiling fans are all in place.
Enjoy the mountain views from the living and dining room, sunsets and sunrises from the patio, overlooking the central common grounds and pool. Patio is oriented for maximum shade. This location is quiet, away from traffic noise. it's a short walk to enjoy the spa, pool or workout facility. Just steps to your private, 2 car garage. What are you waiting for?
The Mirror in Guest Bath doesn't convey, but like styles can be found online.
Listing Agent is a friend of Seller.
Also available as rental under MLS 6720915
Property Details
Home Type
- Condominium
Est. Annual Taxes
- $1,344
Year Built
- Built in 2022
Lot Details
- Private Streets
- Desert faces the back of the property
- Wrought Iron Fence
HOA Fees
- $298 Monthly HOA Fees
Parking
- 2 Car Detached Garage
- Garage Door Opener
- Shared Driveway
Home Design
- Contemporary Architecture
- Wood Frame Construction
- Tile Roof
- Stone Exterior Construction
- Stucco
Interior Spaces
- 1,990 Sq Ft Home
- 2-Story Property
- Ceiling height of 9 feet or more
- Ceiling Fan
- Double Pane Windows
- ENERGY STAR Qualified Windows with Low Emissivity
- Vinyl Clad Windows
- Solar Screens
- Mountain Views
Kitchen
- Built-In Microwave
- Kitchen Island
Flooring
- Carpet
- Tile
Bedrooms and Bathrooms
- 2 Bedrooms
- 2 Bathrooms
- Dual Vanity Sinks in Primary Bathroom
Home Security
Schools
- Black Mountain Elementary School
- Sonoran Trails Middle School
- Cactus Shadows High School
Utilities
- Refrigerated Cooling System
- Heating System Uses Natural Gas
- High Speed Internet
- Cable TV Available
Additional Features
- Home Energy Rating Service (HERS) Rated Property
- Balcony
Listing and Financial Details
- Tax Lot 2077
- Assessor Parcel Number 211-37-924
Community Details
Overview
- Association fees include roof repair, insurance, sewer, ground maintenance, street maintenance, front yard maint, trash, water, roof replacement, maintenance exterior
- Aam Llc Association, Phone Number (602) 957-9191
- Built by Homes by Towne
- Rancho North Condos Subdivision
Recreation
- Fitness Center
- Heated Community Pool
- Community Spa
Security
- Gated Community
- Fire Sprinkler System
Map
Home Values in the Area
Average Home Value in this Area
Property History
| Date | Event | Price | Change | Sq Ft Price |
|---|---|---|---|---|
| 02/20/2025 02/20/25 | Sold | $564,000 | 0.0% | $283 / Sq Ft |
| 01/26/2025 01/26/25 | Pending | -- | -- | -- |
| 01/22/2025 01/22/25 | Price Changed | $564,000 | -0.2% | $283 / Sq Ft |
| 10/25/2024 10/25/24 | Price Changed | $565,000 | -3.4% | $284 / Sq Ft |
| 09/03/2024 09/03/24 | Price Changed | $585,000 | -2.5% | $294 / Sq Ft |
| 08/22/2024 08/22/24 | Price Changed | $599,999 | -3.2% | $302 / Sq Ft |
| 04/26/2024 04/26/24 | Price Changed | $620,000 | -1.6% | $312 / Sq Ft |
| 03/30/2024 03/30/24 | Price Changed | $630,000 | -0.5% | $317 / Sq Ft |
| 03/08/2024 03/08/24 | For Sale | $633,000 | +13.3% | $318 / Sq Ft |
| 02/10/2022 02/10/22 | Sold | $558,785 | +0.1% | $281 / Sq Ft |
| 12/17/2021 12/17/21 | Pending | -- | -- | -- |
| 11/06/2021 11/06/21 | For Sale | $558,012 | -- | $280 / Sq Ft |
Tax History
| Year | Tax Paid | Tax Assessment Tax Assessment Total Assessment is a certain percentage of the fair market value that is determined by local assessors to be the total taxable value of land and additions on the property. | Land | Improvement |
|---|---|---|---|---|
| 2025 | $1,402 | $24,334 | -- | -- |
| 2024 | $1,344 | $23,175 | -- | -- |
| 2023 | $1,344 | $40,130 | $8,020 | $32,110 |
| 2022 | $114 | $6,705 | $6,705 | $0 |
| 2021 | $120 | $6,705 | $6,705 | $0 |
| 2020 | $117 | $2,385 | $2,385 | $0 |
| 2019 | $113 | $2,280 | $2,280 | $0 |
Mortgage History
| Date | Status | Loan Amount | Loan Type |
|---|---|---|---|
| Previous Owner | $530,846 | New Conventional |
Deed History
| Date | Type | Sale Price | Title Company |
|---|---|---|---|
| Warranty Deed | $564,000 | Clear Title Agency Of Arizona | |
| Special Warranty Deed | $558,785 | First American Title |
Similar Homes in Cave Creek, AZ
Source: Arizona Regional Multiple Listing Service (ARMLS)
MLS Number: 6673934
APN: 211-37-924
- 5100 E Rancho Paloma Dr Unit 2065
- 5100 E Rancho Paloma Dr Unit 2078
- 5100 E Rancho Paloma Dr Unit 1044
- 5100 E Rancho Paloma Dr Unit 1046
- 5100 E Rancho Paloma Dr Unit 2061
- 5140 E Desert Forest Trail
- 32716 N 50th St
- 5090 E Sleepy Ranch Rd
- 5037 E Sleepy Ranch Rd
- 5209 E Sierra Sunset Trail
- 5215 E Thunder Hawk Rd
- 5221 E Thunder Hawk Rd
- 33001 N 47th Way
- 5468 E Dove Valley Rd
- 5323 E Thunder Hawk Rd
- 4979 E Cll de Los Arboles
- 32180 N Cave Creek Rd
- 31847 N 53rd St
- 32806 N 55th Place
- 5045 E Calle Del Sol
