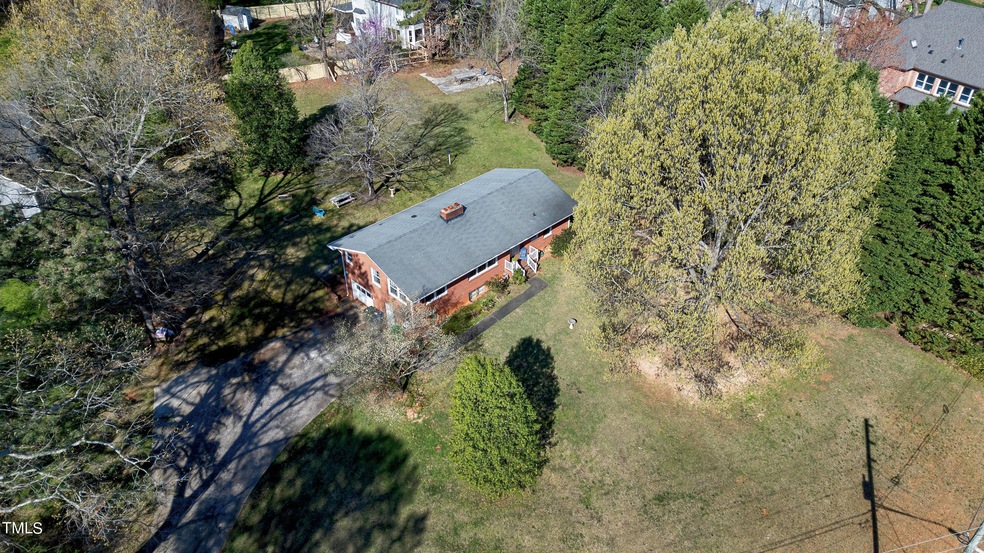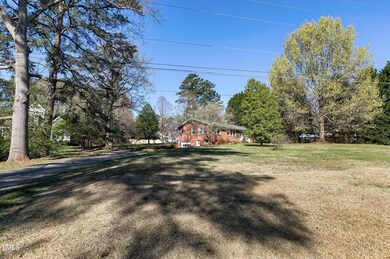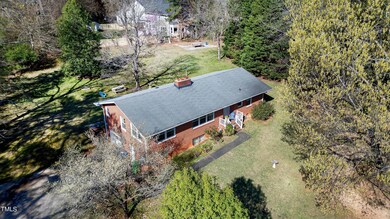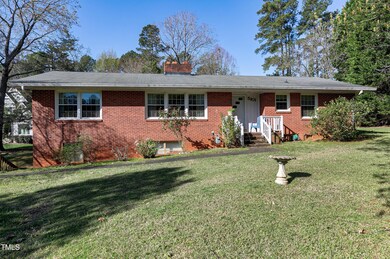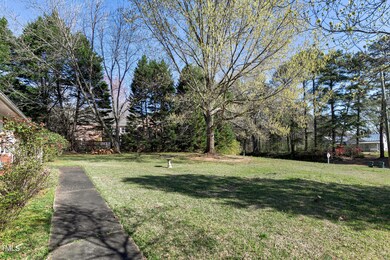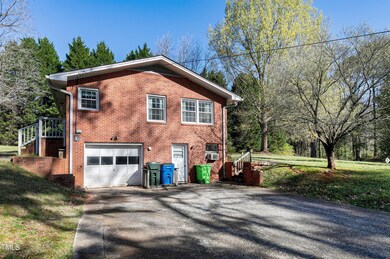
5101 Town And Country Rd Raleigh, NC 27612
Highlights
- Family Room with Fireplace
- Traditional Architecture
- No HOA
- Pine Hollow Middle School Rated A
- Main Floor Primary Bedroom
- Front Porch
About This Home
As of November 2024Welcome to this expansive property nestled in the heart of Raleigh, North Carolina, offering the perfect canvas for your dream home project. Situated on over an acre of lush land, this brick ranch home presents a remarkable opportunity for either a tear-down and rebuild or a comprehensive renovation. Boasting a tranquil and spacious setting, the property provides ample room for customization and expansion, allowing you to craft a residence tailored to your unique vision and lifestyle preferences. With its generous lot size, there's plenty of space for outdoor amenities, landscaping, and recreational activities, making it an ideal retreat for relaxation and entertainment. The existing 1960s brick ranch structure offers a solid foundation for your renovation endeavors, featuring a traditional layout that can be reimagined to suit modern tastes and preferences. Whether you envision a contemporary masterpiece or a charming traditional abode, the possibilities are endless with this versatile property. Located in a sought after Raleigh location, residents will enjoy convenient access to an array of amenities, including shopping, dining, entertainment, and top-rated schools. Additionally, the property's proximity to major transportation arteries ensures easy connectivity to downtown Raleigh, RTP, RDU and more, making it a prime location for both convenience and tranquility. Embrace the potential of this remarkable property and make your homeownership dreams a reality in the vibrant city of Raleigh! SHOWING APPOINTMENT REQUIRED
Home Details
Home Type
- Single Family
Est. Annual Taxes
- $1,670
Year Built
- Built in 1961
Lot Details
- 1.07 Acre Lot
- Property fronts a state road
- Northeast Facing Home
- Gentle Sloping Lot
- Landscaped with Trees
- Back and Front Yard
- May Be Possible The Lot Can Be Split Into 2+ Parcels
- Property is zoned R-4
Parking
- 1 Car Attached Garage
- Side Facing Garage
- Private Driveway
- 4 Open Parking Spaces
Home Design
- Traditional Architecture
- Brick Veneer
- Block Foundation
- Shingle Roof
- Lead Paint Disclosure
Interior Spaces
- 1,649 Sq Ft Home
- 2-Story Property
- Entrance Foyer
- Family Room with Fireplace
- 2 Fireplaces
- Living Room
- Dining Room
- Storage
Kitchen
- Eat-In Kitchen
- Built-In Electric Oven
- Built-In Oven
- Electric Cooktop
- Range Hood
Flooring
- Carpet
- Tile
- Vinyl
Bedrooms and Bathrooms
- 3 Bedrooms
- Primary Bedroom on Main
- Shower Only
- Walk-in Shower
Laundry
- Laundry in Hall
- Laundry on main level
- Electric Dryer Hookup
Unfinished Basement
- Interior and Exterior Basement Entry
- Block Basement Construction
- Basement Storage
- Natural lighting in basement
Schools
- Lynn Road Elementary School
- Pine Hollow Middle School
- Sanderson High School
Utilities
- Central Heating and Cooling System
- Heating System Uses Natural Gas
- Baseboard Heating
- Natural Gas Connected
- Private Water Source
- Well
- Gas Water Heater
- Septic Tank
- Septic System
Additional Features
- Front Porch
- Grass Field
Community Details
- No Home Owners Association
Listing and Financial Details
- Assessor Parcel Number 0796644629
Map
Home Values in the Area
Average Home Value in this Area
Property History
| Date | Event | Price | Change | Sq Ft Price |
|---|---|---|---|---|
| 11/06/2024 11/06/24 | Sold | $430,000 | -4.4% | $261 / Sq Ft |
| 09/18/2024 09/18/24 | Pending | -- | -- | -- |
| 08/30/2024 08/30/24 | Price Changed | $450,000 | -9.8% | $273 / Sq Ft |
| 08/30/2024 08/30/24 | For Sale | $499,000 | 0.0% | $303 / Sq Ft |
| 08/30/2024 08/30/24 | Price Changed | $499,000 | 0.0% | $303 / Sq Ft |
| 06/26/2024 06/26/24 | Pending | -- | -- | -- |
| 06/06/2024 06/06/24 | Price Changed | $499,000 | -5.0% | $303 / Sq Ft |
| 05/22/2024 05/22/24 | Price Changed | $525,000 | -4.5% | $318 / Sq Ft |
| 04/20/2024 04/20/24 | For Sale | $550,000 | -- | $334 / Sq Ft |
Tax History
| Year | Tax Paid | Tax Assessment Tax Assessment Total Assessment is a certain percentage of the fair market value that is determined by local assessors to be the total taxable value of land and additions on the property. | Land | Improvement |
|---|---|---|---|---|
| 2024 | $1,794 | $393,151 | $235,400 | $157,751 |
| 2023 | $1,670 | $291,564 | $171,200 | $120,364 |
| 2022 | $1,553 | $291,564 | $171,200 | $120,364 |
| 2021 | $1,493 | $291,564 | $171,200 | $120,364 |
| 2020 | $1,466 | $291,564 | $171,200 | $120,364 |
| 2019 | $1,439 | $235,743 | $139,100 | $96,643 |
| 2018 | $1,358 | $235,743 | $139,100 | $96,643 |
| 2017 | $1,294 | $235,743 | $139,100 | $96,643 |
| 2016 | $1,267 | $235,743 | $139,100 | $96,643 |
| 2015 | $1,179 | $215,380 | $128,400 | $86,980 |
| 2014 | -- | $215,380 | $128,400 | $86,980 |
Mortgage History
| Date | Status | Loan Amount | Loan Type |
|---|---|---|---|
| Open | $344,000 | New Conventional |
Deed History
| Date | Type | Sale Price | Title Company |
|---|---|---|---|
| Warranty Deed | $430,000 | None Listed On Document |
Similar Homes in Raleigh, NC
Source: Doorify MLS
MLS Number: 10018621
APN: 0796.15-64-4629-000
- 5120 Knaresborough Rd
- 4801 Glenmist Ct Unit 202
- 2507 Princewood St
- 5036 Isabella Cannon Dr
- 1904 French Dr
- 2500 Shadow Hills Ct
- 2750 Laurelcherry St
- 1721 Frenchwood Dr
- 4902 Brookhaven Dr
- 5604 Groomsbridge Ct
- 5624 Bennettwood Ct
- 5122 Berkeley St
- 5703 Three Oaks Dr
- 2120 Hillock Dr
- 4937 Carteret Dr
- 2211 Hillock Dr
- 5410 Thayer Dr
- 4701 Morehead Dr
- 2301 Pastille Ln
- 6004 Lead Mine Rd
