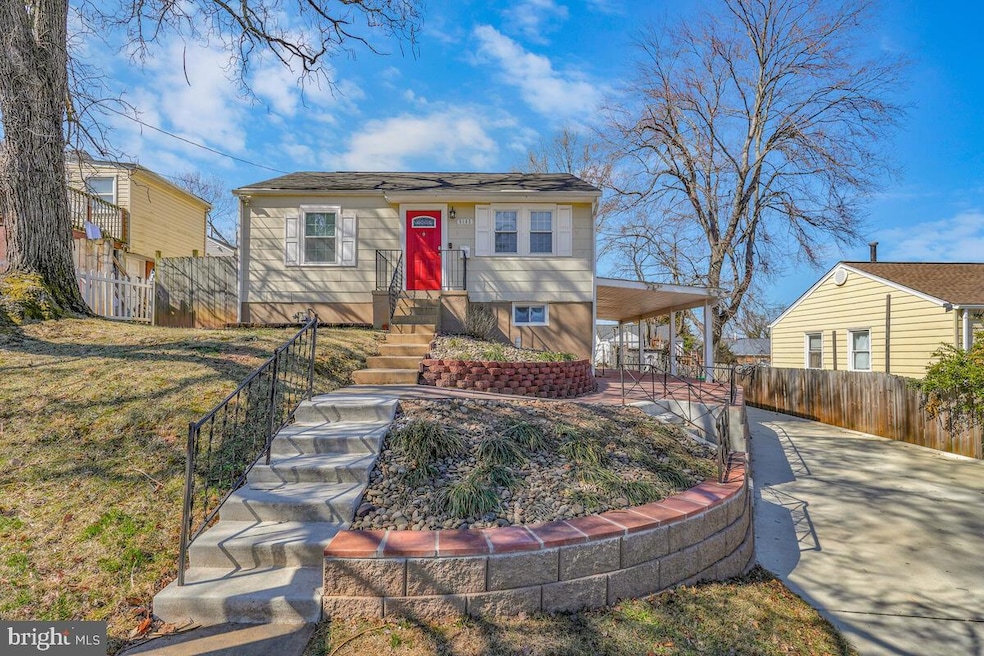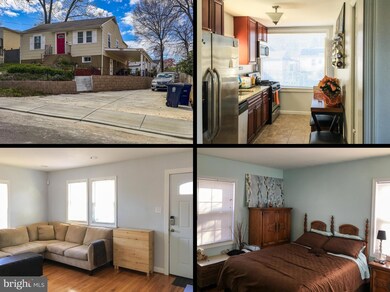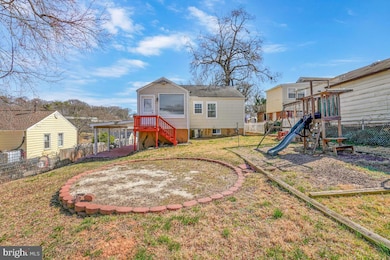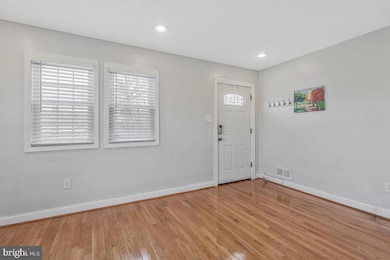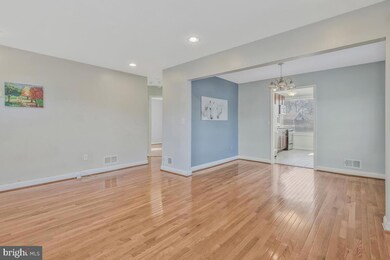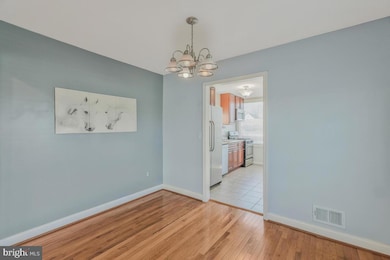
5102 60th Ave Hyattsville, MD 20781
East Riverdale NeighborhoodEstimated payment $2,610/month
Highlights
- Second Kitchen
- Rambler Architecture
- No HOA
- Open Floorplan
- Main Floor Bedroom
- Wood Frame Window
About This Home
Buyer could not perform, back on the market with price adjustment. Spacious & Move-In Ready 4-Bedroom Home in a Welcoming Neighborhood! This beautiful 4-bedroom home offers almost 1,560 sq. ft. of well-designed living space, featuring modern updates and a comfortable layout in a residential neighborhood. The main level boasts gleaming hardwood floors, and kitchen with granite countertops and stainless steel appliances. The fully finished lower level includes two large bedrooms, a bathroom, a cozy living room area with a kitchenette (with electric stove outlet huck-up available), and separate laundry room offering additional living space. Step outside to enjoy the covered side patio and large backyard, ideal for outdoor relaxation. The 6-car driveway provides plenty of off-street parking. This well-maintained home is truly turn-key ready and waiting for its next owner. Don’t miss out—schedule your showing today!
Home Details
Home Type
- Single Family
Est. Annual Taxes
- $2,904
Year Built
- Built in 1951
Lot Details
- 6,392 Sq Ft Lot
- Property is in excellent condition
Home Design
- Rambler Architecture
- Slab Foundation
- Wood Siding
Interior Spaces
- Property has 2 Levels
- Open Floorplan
- Wood Frame Window
- Combination Dining and Living Room
- Finished Basement
Kitchen
- Galley Kitchen
- Second Kitchen
- Electric Oven or Range
- Stove
- Microwave
- Dishwasher
- Disposal
Bedrooms and Bathrooms
Laundry
- Electric Dryer
- Washer
Parking
- 6 Parking Spaces
- 6 Attached Carport Spaces
Utilities
- Forced Air Heating and Cooling System
- Electric Water Heater
Additional Features
- Patio
- Run-In Shed
Community Details
- No Home Owners Association
- Mary Mason Village Subdivision
Listing and Financial Details
- Tax Lot 11
- Assessor Parcel Number 17020164624
Map
Home Values in the Area
Average Home Value in this Area
Tax History
| Year | Tax Paid | Tax Assessment Tax Assessment Total Assessment is a certain percentage of the fair market value that is determined by local assessors to be the total taxable value of land and additions on the property. | Land | Improvement |
|---|---|---|---|---|
| 2024 | $4,166 | $299,900 | $0 | $0 |
| 2023 | $3,989 | $277,600 | $70,400 | $207,200 |
| 2022 | $3,818 | $264,367 | $0 | $0 |
| 2021 | $3,652 | $251,133 | $0 | $0 |
| 2020 | $7,083 | $237,900 | $70,200 | $167,700 |
| 2019 | $3,075 | $214,767 | $0 | $0 |
| 2018 | $2,891 | $191,633 | $0 | $0 |
| 2017 | $2,459 | $168,500 | $0 | $0 |
| 2016 | -- | $155,067 | $0 | $0 |
| 2015 | $2,224 | $141,633 | $0 | $0 |
| 2014 | $2,224 | $128,200 | $0 | $0 |
Property History
| Date | Event | Price | Change | Sq Ft Price |
|---|---|---|---|---|
| 03/21/2025 03/21/25 | Price Changed | $425,000 | -1.8% | $545 / Sq Ft |
| 03/06/2025 03/06/25 | For Sale | $433,000 | 0.0% | $555 / Sq Ft |
| 03/05/2025 03/05/25 | Off Market | $433,000 | -- | -- |
| 02/21/2025 02/21/25 | For Sale | $433,000 | +51.4% | $555 / Sq Ft |
| 04/09/2018 04/09/18 | Sold | $286,000 | -6.2% | $367 / Sq Ft |
| 03/06/2018 03/06/18 | Pending | -- | -- | -- |
| 02/13/2018 02/13/18 | For Sale | $305,000 | +56.4% | $391 / Sq Ft |
| 08/20/2013 08/20/13 | Sold | $195,000 | -2.5% | $250 / Sq Ft |
| 07/21/2013 07/21/13 | Pending | -- | -- | -- |
| 07/03/2013 07/03/13 | Price Changed | $199,900 | +0.5% | $256 / Sq Ft |
| 07/01/2013 07/01/13 | For Sale | $199,000 | 0.0% | $255 / Sq Ft |
| 05/21/2013 05/21/13 | Pending | -- | -- | -- |
| 05/17/2013 05/17/13 | For Sale | $199,000 | +109.5% | $255 / Sq Ft |
| 03/15/2013 03/15/13 | Sold | $95,000 | -19.4% | $122 / Sq Ft |
| 02/28/2013 02/28/13 | Pending | -- | -- | -- |
| 01/19/2013 01/19/13 | For Sale | $117,900 | -- | $151 / Sq Ft |
Deed History
| Date | Type | Sale Price | Title Company |
|---|---|---|---|
| Deed | $286,000 | Tradition Title Llc | |
| Deed | $197,500 | Cathedral Title Group Llc | |
| Deed | $95,000 | None Available |
Mortgage History
| Date | Status | Loan Amount | Loan Type |
|---|---|---|---|
| Open | $281,000 | New Conventional | |
| Closed | $277,420 | New Conventional | |
| Previous Owner | $191,575 | New Conventional |
Similar Homes in Hyattsville, MD
Source: Bright MLS
MLS Number: MDPG2141456
APN: 02-0164624
- 5207 58th Ave
- 5012 56th Place
- 4419 Blue Heron Way
- 5616 Emerson St
- 6011 Emerson St Unit 307
- 6011 Emerson St Unit 407
- 6011 Emerson St Unit 607
- 6011 Emerson St Unit 115
- 5011 54th Place
- 6309 Kennedy St
- 5501 62nd Ave
- 4919 55th Place
- 5513 59th Ave
- 5010 54th Place
- 6306 Kennedy St
- 5303 55th Place
- 4905 66th Ave
- 5529 Volta Ave
- 5704 64th Place
- 5614 64th Ave
