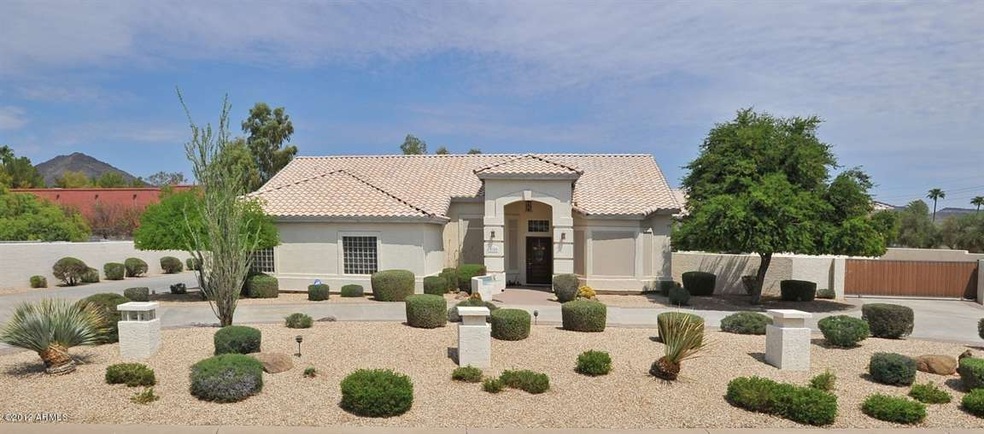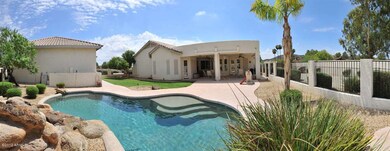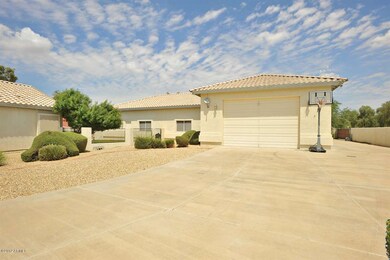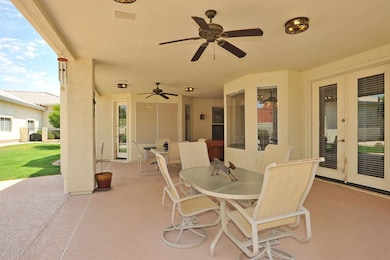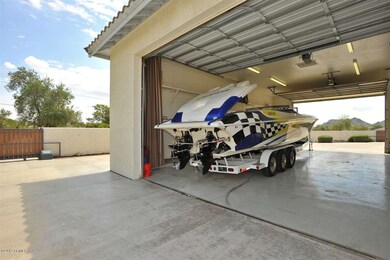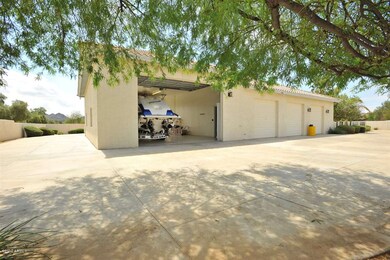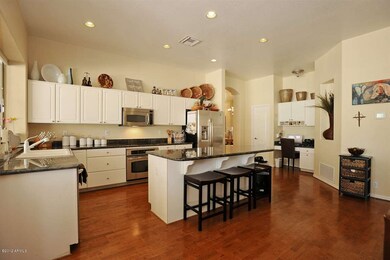
5102 W Soft Wind Dr Glendale, AZ 85310
Stetson Valley NeighborhoodHighlights
- Horses Allowed On Property
- Play Pool
- 0.82 Acre Lot
- Las Brisas Elementary School Rated A
- RV Garage
- Mountain View
About This Home
As of April 2025TRADITIONAL SALE - NO WAITING. PERFECT HOME FOR THE FAMILY THAT HAS EVERYTHING AND NO WHERE TO PUT IT! SITUATED ON ALMOST AN ACRE W/MTN VIEWS. EXTERIOR BOASTS SIDE ENTRY EXTENDED 3C GARG W/TONS OF STORAGE. THE 3080 SQ FT DETACHED GARG HAS A/C/FULL BATH/100 SF OF STORAGE CABINETS/14 FT WIDE RV STALL/5 ROLL UP DOORS/RV DUMP/EXPOXY FLOORING/ ALARM SYS. GREAT FOR GUEST HOUSE, OR CAR LOVER! TONS OF CONCRETE W/2 RV GATES. ONE ON 51ST AVE IS AUTOMATIC & THE SECOND IS PREWIRED. ALSO HAS CONVENIENT CONCRETE DRIVE THROUGH. THERE'S ALSO A SPARKLING PLAY POOL WITH WATERFALL, COVERED PATIO, & GREEN GRASS.
MAIN HOUSE BOASTS EAT-IN KITCHEN W/BAY WINDOW W/VIEW TO POOL, GRANITE COUNTERS/BREAKFAST BAR, STAINLESS STEEL APPL, EUROPEAN CABINETS, HUGE WALK-IN PANTRY, BLT-IN DESK. MORE INFO ON SUPPLEMENT PG FAMILY ROOM IS OPEN TO KITCHEN AND HAS GAS FIREPLACE WITH MANTLE, WOOD FLOORING & FRENCH DOORS TO PATIO.
FORMAL DINING RM HAS GRANITE WET BAR, WOOD SHUTTERS & GLASS DISPLAY CAB INETS.
FORMAL LIVING RM HAS WOOD FLOORING, WOOD SHUTTERS, GLASS DISPLAY CABINETS, WOOD SHUTTERS.
OFFICE HAS FRENCH DOORS, W/ BUILT -INS.
MASTER SUITE HAS JETTED TUB, LARGE TILED WALK-IN SHOWER & WALK-IN CLOSET.
LAUNDRY ROOM HAS GRANITE COUNTERS, DEEP SINK AND CABINETS.
Last Agent to Sell the Property
Swallows & Associates Realty Brokerage Phone: 623-780-8000 License #BR008787000
Co-Listed By
Swallows & Associates Realty Brokerage Phone: 623-780-8000 License #SA037448000
Home Details
Home Type
- Single Family
Est. Annual Taxes
- $3,012
Year Built
- Built in 1996
Lot Details
- 0.82 Acre Lot
- Desert faces the front of the property
- Block Wall Fence
- Corner Lot
- Front and Back Yard Sprinklers
Parking
- 10 Car Detached Garage
- 16 Open Parking Spaces
- Side or Rear Entrance to Parking
- Garage Door Opener
- Circular Driveway
- RV Garage
Home Design
- Wood Frame Construction
- Tile Roof
- Stucco
Interior Spaces
- 2,900 Sq Ft Home
- 1-Story Property
- Ceiling Fan
- Gas Fireplace
- Family Room with Fireplace
- Mountain Views
- Security System Owned
Kitchen
- Eat-In Kitchen
- Breakfast Bar
- Built-In Microwave
- Kitchen Island
- Granite Countertops
Flooring
- Wood
- Carpet
- Tile
Bedrooms and Bathrooms
- 4 Bedrooms
- Primary Bathroom is a Full Bathroom
- 3.5 Bathrooms
- Dual Vanity Sinks in Primary Bathroom
- Hydromassage or Jetted Bathtub
- Bathtub With Separate Shower Stall
Outdoor Features
- Play Pool
- Covered patio or porch
Schools
- Las Brisas Elementary School - Glendale
- Hillcrest Middle School
- Sandra Day O'connor High School
Horse Facilities and Amenities
- Horses Allowed On Property
Utilities
- Refrigerated Cooling System
- Zoned Heating
- Septic Tank
- High Speed Internet
- Cable TV Available
Community Details
- No Home Owners Association
- Association fees include no fees
- Built by CUSTOM
- Saddleback Estates Subdivision
Listing and Financial Details
- Tax Lot 9
- Assessor Parcel Number 201-11-089
Map
Home Values in the Area
Average Home Value in this Area
Property History
| Date | Event | Price | Change | Sq Ft Price |
|---|---|---|---|---|
| 04/25/2025 04/25/25 | Sold | $1,250,000 | -3.5% | $457 / Sq Ft |
| 03/31/2025 03/31/25 | Pending | -- | -- | -- |
| 03/12/2025 03/12/25 | For Sale | $1,295,000 | +28.6% | $474 / Sq Ft |
| 02/04/2021 02/04/21 | Sold | $1,007,000 | -12.4% | $348 / Sq Ft |
| 12/30/2020 12/30/20 | Pending | -- | -- | -- |
| 11/14/2020 11/14/20 | For Sale | $1,149,700 | +79.6% | $397 / Sq Ft |
| 11/08/2012 11/08/12 | Sold | $640,000 | -5.9% | $221 / Sq Ft |
| 10/02/2012 10/02/12 | Pending | -- | -- | -- |
| 08/27/2012 08/27/12 | For Sale | $680,000 | -- | $234 / Sq Ft |
Tax History
| Year | Tax Paid | Tax Assessment Tax Assessment Total Assessment is a certain percentage of the fair market value that is determined by local assessors to be the total taxable value of land and additions on the property. | Land | Improvement |
|---|---|---|---|---|
| 2025 | $4,407 | $53,693 | -- | -- |
| 2024 | $4,750 | $51,136 | -- | -- |
| 2023 | $4,750 | $83,970 | $16,790 | $67,180 |
| 2022 | $4,570 | $66,220 | $13,240 | $52,980 |
| 2021 | $4,707 | $58,970 | $11,790 | $47,180 |
| 2020 | $5,215 | $49,710 | $9,940 | $39,770 |
| 2019 | $5,064 | $49,450 | $9,890 | $39,560 |
| 2018 | $4,905 | $44,350 | $8,870 | $35,480 |
| 2017 | $4,746 | $42,810 | $8,560 | $34,250 |
| 2016 | $4,503 | $41,470 | $8,290 | $33,180 |
| 2015 | $4,035 | $42,260 | $8,450 | $33,810 |
Mortgage History
| Date | Status | Loan Amount | Loan Type |
|---|---|---|---|
| Open | $400,000 | New Conventional | |
| Previous Owner | $300,000 | New Conventional | |
| Previous Owner | $455,000 | Seller Take Back |
Deed History
| Date | Type | Sale Price | Title Company |
|---|---|---|---|
| Warranty Deed | $1,007,000 | First American Title Ins Co | |
| Cash Sale Deed | $640,000 | American Title Service Agenc | |
| Interfamily Deed Transfer | -- | None Available | |
| Warranty Deed | $535,000 | Capital Title Agency | |
| Interfamily Deed Transfer | -- | -- | |
| Cash Sale Deed | $70,000 | Security Title Agency | |
| Warranty Deed | $60,000 | Security Title Agency |
Similar Homes in the area
Source: Arizona Regional Multiple Listing Service (ARMLS)
MLS Number: 4810518
APN: 201-11-089
- 5213 W Soft Wind Dr
- 6425 W Soft Wind Dr Unit 7
- 5003 W Electra Ln
- 4832 W Saguaro Park Ln
- 23614 N 47th Ave
- 24617 N 49th Ave
- 23601 N 55th Dr
- 4637 W Misty Willow Ln
- 4530 W Misty Willow Ln
- 5110 W Sweet Iron Pass
- 24005 N 45th Dr
- 4913 W Hackamore Dr
- 4803 W Buckskin Trail
- 5116 W Trotter Trail
- 5748 W Soft Wind Dr
- 4937 W Desert Hollow Dr
- 23827 N 44th Ln
- 4614 W Fallen Leaf Ln
- 4344 W Soft Wind Dr
- 5557 W Buckskin Trail
