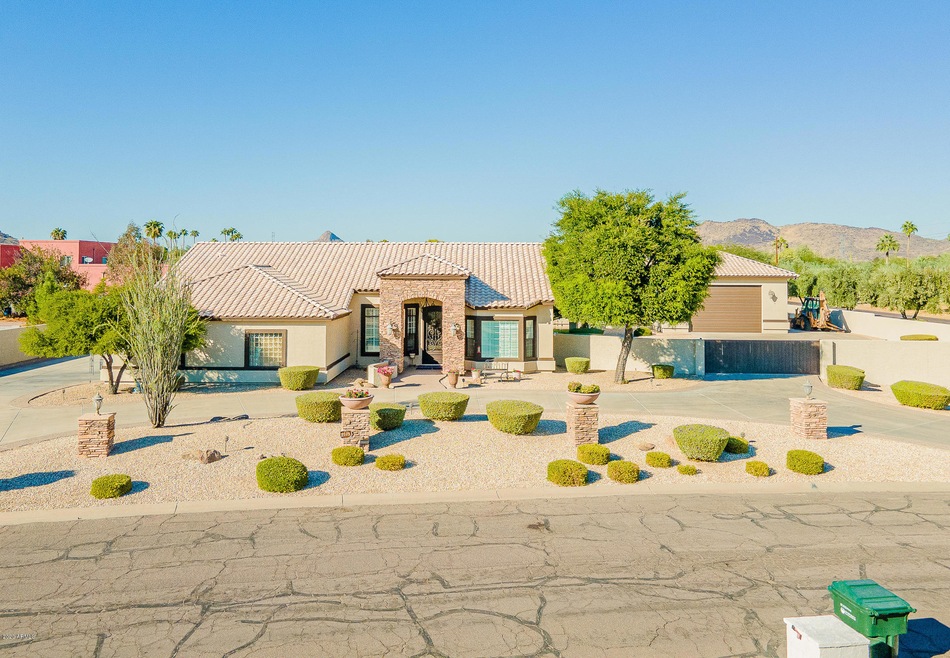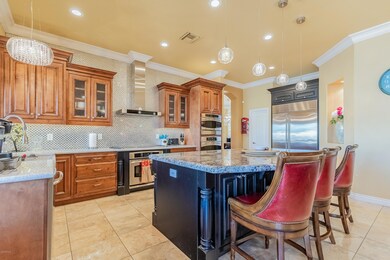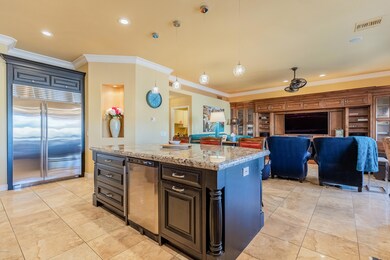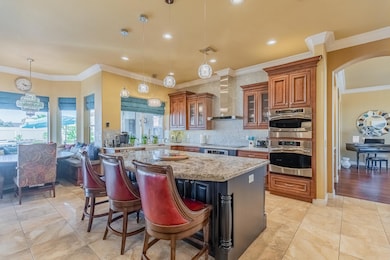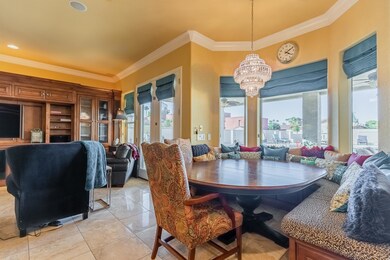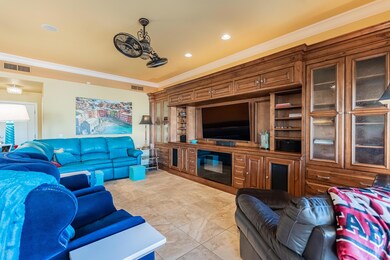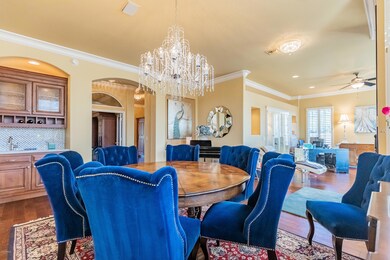
5102 W Soft Wind Dr Glendale, AZ 85310
Stetson Valley NeighborhoodHighlights
- Play Pool
- RV Garage
- Outdoor Fireplace
- Las Brisas Elementary School Rated A
- 0.82 Acre Lot
- Wood Flooring
About This Home
As of April 2025Beautifully appointed home, updated in 2012 with stunning features. Large eat in kitchen with custom banquette with storage open to family room with Electric Fireplace. The Gorgeous Kitchen has appliances that would be a Chef's Dream with a Bling Glass tile backsplash, Lots of Custom Cabinets and Walk In Pantry. Formal Dining Room and Living Room with Built In Display Cabinets, Wet Bar, and Classic Plantation Shutters. Large Master Bedroom with Walk In Closet and access to backyard. Master Bath has jetted tub. Recent 100k remodeled pool and BBQ. Heated Pool and elevated gas fireplace with seating. BONUS, BONUS, BONUS...The RV Garage has 4 Bays, 220 amp and approx. 3200 sf with Lots of Storage Cabinets, Epoxy Flooring, and a Full Bath. A Car Collectors DREAM!
Home Details
Home Type
- Single Family
Est. Annual Taxes
- $5,215
Year Built
- Built in 1996
Lot Details
- 0.82 Acre Lot
- Desert faces the front of the property
- Block Wall Fence
- Front and Back Yard Sprinklers
Parking
- 10 Car Garage
- 16 Open Parking Spaces
- Garage Door Opener
- RV Garage
Home Design
- Wood Frame Construction
- Tile Roof
- Stucco
Interior Spaces
- 2,893 Sq Ft Home
- 1-Story Property
- Ceiling Fan
- Double Pane Windows
- Solar Screens
- Family Room with Fireplace
- Security System Owned
- Laundry in unit
Kitchen
- Eat-In Kitchen
- Breakfast Bar
- Built-In Microwave
- Dishwasher
- Kitchen Island
- Granite Countertops
Flooring
- Wood
- Carpet
- Tile
Bedrooms and Bathrooms
- 4 Bedrooms
- Walk-In Closet
- Primary Bathroom is a Full Bathroom
- 3.5 Bathrooms
- Dual Vanity Sinks in Primary Bathroom
- Hydromassage or Jetted Bathtub
- Bathtub With Separate Shower Stall
Outdoor Features
- Play Pool
- Patio
- Outdoor Fireplace
- Built-In Barbecue
Schools
- Las Brisas Elementary School - Glendale
- Hillcrest Middle School
- Sandra Day O'connor High School
Utilities
- Refrigerated Cooling System
- Zoned Heating
- Septic Tank
- High Speed Internet
- Cable TV Available
Community Details
- No Home Owners Association
- Built by CUSTOM
- Saddleback Estates 1 Subdivision
Listing and Financial Details
- Tax Lot 9
- Assessor Parcel Number 201-11-089
Map
Home Values in the Area
Average Home Value in this Area
Property History
| Date | Event | Price | Change | Sq Ft Price |
|---|---|---|---|---|
| 04/25/2025 04/25/25 | Sold | $1,250,000 | -3.5% | $457 / Sq Ft |
| 03/31/2025 03/31/25 | Pending | -- | -- | -- |
| 03/12/2025 03/12/25 | For Sale | $1,295,000 | +28.6% | $474 / Sq Ft |
| 02/04/2021 02/04/21 | Sold | $1,007,000 | -12.4% | $348 / Sq Ft |
| 12/30/2020 12/30/20 | Pending | -- | -- | -- |
| 11/14/2020 11/14/20 | For Sale | $1,149,700 | +79.6% | $397 / Sq Ft |
| 11/08/2012 11/08/12 | Sold | $640,000 | -5.9% | $221 / Sq Ft |
| 10/02/2012 10/02/12 | Pending | -- | -- | -- |
| 08/27/2012 08/27/12 | For Sale | $680,000 | -- | $234 / Sq Ft |
Tax History
| Year | Tax Paid | Tax Assessment Tax Assessment Total Assessment is a certain percentage of the fair market value that is determined by local assessors to be the total taxable value of land and additions on the property. | Land | Improvement |
|---|---|---|---|---|
| 2025 | $4,407 | $53,693 | -- | -- |
| 2024 | $4,750 | $51,136 | -- | -- |
| 2023 | $4,750 | $83,970 | $16,790 | $67,180 |
| 2022 | $4,570 | $66,220 | $13,240 | $52,980 |
| 2021 | $4,707 | $58,970 | $11,790 | $47,180 |
| 2020 | $5,215 | $49,710 | $9,940 | $39,770 |
| 2019 | $5,064 | $49,450 | $9,890 | $39,560 |
| 2018 | $4,905 | $44,350 | $8,870 | $35,480 |
| 2017 | $4,746 | $42,810 | $8,560 | $34,250 |
| 2016 | $4,503 | $41,470 | $8,290 | $33,180 |
| 2015 | $4,035 | $42,260 | $8,450 | $33,810 |
Mortgage History
| Date | Status | Loan Amount | Loan Type |
|---|---|---|---|
| Open | $400,000 | New Conventional | |
| Previous Owner | $300,000 | New Conventional | |
| Previous Owner | $455,000 | Seller Take Back |
Deed History
| Date | Type | Sale Price | Title Company |
|---|---|---|---|
| Warranty Deed | $1,007,000 | First American Title Ins Co | |
| Cash Sale Deed | $640,000 | American Title Service Agenc | |
| Interfamily Deed Transfer | -- | None Available | |
| Warranty Deed | $535,000 | Capital Title Agency | |
| Interfamily Deed Transfer | -- | -- | |
| Cash Sale Deed | $70,000 | Security Title Agency | |
| Warranty Deed | $60,000 | Security Title Agency |
Similar Homes in the area
Source: Arizona Regional Multiple Listing Service (ARMLS)
MLS Number: 6160908
APN: 201-11-089
- 5213 W Soft Wind Dr
- 6425 W Soft Wind Dr Unit 7
- 5003 W Electra Ln
- 4832 W Saguaro Park Ln
- 23614 N 47th Ave
- 24617 N 49th Ave
- 23601 N 55th Dr
- 4637 W Misty Willow Ln
- 4530 W Misty Willow Ln
- 5110 W Sweet Iron Pass
- 24005 N 45th Dr
- 4913 W Hackamore Dr
- 4803 W Buckskin Trail
- 5116 W Trotter Trail
- 5748 W Soft Wind Dr
- 4937 W Desert Hollow Dr
- 23827 N 44th Ln
- 4614 W Fallen Leaf Ln
- 4344 W Soft Wind Dr
- 5557 W Buckskin Trail
