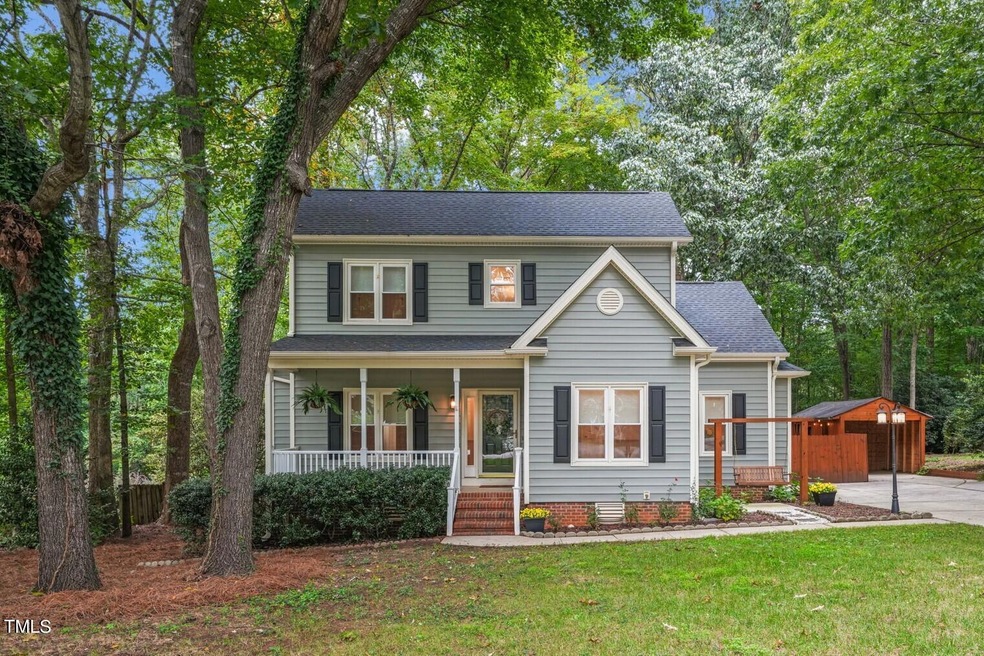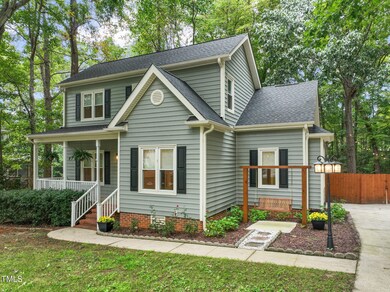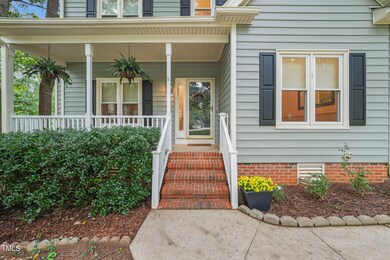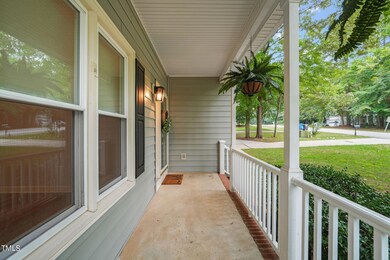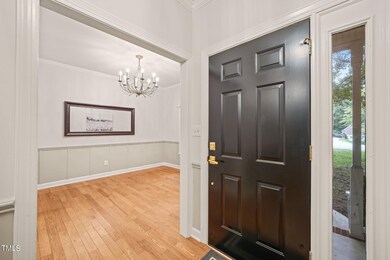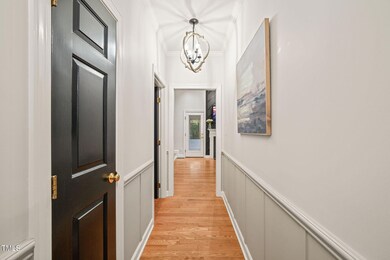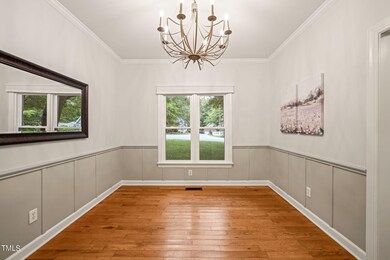
5108 Celbridge Place Raleigh, NC 27613
Highlights
- Deck
- Traditional Architecture
- Main Floor Primary Bedroom
- Leesville Road Middle School Rated A
- Wood Flooring
- Screened Porch
About This Home
As of December 2024Welcome to this charming home nestled in a quaint North Raleigh neighborhood, with mature trees. Enjoy sitting on the rocking chair front porch. The interior boasts hardwood floors throughout most of the home, with vaulted ceilings and a cozy gas fireplace in the living room. Enjoy the seamless flow between indoor and outdoor living with a delightful screened porch, deck, and a patio featuring a fire pit area, perfect for gatherings. The main floor primary suite offers convenience and comfort with dual sinks, while an additional flex/office space upstairs provides versatility for work or play. This home has ample storage including walk-in storage on second floor and the storage building attached to the carport outside. Recent updates, including new windows, roof, and vinyl siding from 2018, provide peace of mind and low maintenance living. Other updates include, new butcher block countertops & stainless steel appliances throughout the kitchen and new light fixtures. The home features a formal dining room in addition to the eat-in breakfast nook in the kitchen. The fenced yard, backing to a wooded area, creates a private retreat, and with no city taxes, you'll enjoy additional savings. Located just minutes from I-540, parks, and the greenway, this home is ideally situated for easy access to everything North Raleigh has to offer, including Leesville Middle and High Schools. Don't miss this opportunity to make it yours!
Home Details
Home Type
- Single Family
Est. Annual Taxes
- $2,376
Year Built
- Built in 1992
Lot Details
- 0.3 Acre Lot
- Landscaped with Trees
- Back Yard Fenced
HOA Fees
- $13 Monthly HOA Fees
Home Design
- Traditional Architecture
- Pillar, Post or Pier Foundation
- Architectural Shingle Roof
- Vinyl Siding
Interior Spaces
- 1,953 Sq Ft Home
- 2-Story Property
- Living Room
- Home Office
- Screened Porch
- Basement
- Crawl Space
- Pull Down Stairs to Attic
- Laundry on main level
Kitchen
- Electric Range
- Dishwasher
Flooring
- Wood
- Laminate
Bedrooms and Bathrooms
- 3 Bedrooms
- Primary Bedroom on Main
Parking
- 4 Parking Spaces
- Carport
- 4 Open Parking Spaces
Outdoor Features
- Deck
- Patio
- Fire Pit
Schools
- Barton Pond Elementary School
- Leesville Road Middle School
- Leesville Road High School
Utilities
- Central Air
- Heating System Uses Natural Gas
- Community Sewer or Septic
Community Details
- Association fees include ground maintenance
- Stillwater Landing HOA
- Still Water Landing Subdivision
Listing and Financial Details
- Assessor Parcel Number 0788982143
Map
Home Values in the Area
Average Home Value in this Area
Property History
| Date | Event | Price | Change | Sq Ft Price |
|---|---|---|---|---|
| 12/04/2024 12/04/24 | Sold | $485,000 | 0.0% | $248 / Sq Ft |
| 11/05/2024 11/05/24 | Pending | -- | -- | -- |
| 10/17/2024 10/17/24 | Price Changed | $485,000 | -2.0% | $248 / Sq Ft |
| 09/25/2024 09/25/24 | For Sale | $495,000 | +35.6% | $253 / Sq Ft |
| 12/15/2023 12/15/23 | Off Market | $365,000 | -- | -- |
| 12/02/2022 12/02/22 | Sold | $365,000 | +4.3% | $198 / Sq Ft |
| 10/31/2022 10/31/22 | Pending | -- | -- | -- |
| 10/24/2022 10/24/22 | For Sale | $350,000 | 0.0% | $190 / Sq Ft |
| 10/13/2022 10/13/22 | Pending | -- | -- | -- |
| 10/07/2022 10/07/22 | For Sale | $350,000 | -- | $190 / Sq Ft |
Tax History
| Year | Tax Paid | Tax Assessment Tax Assessment Total Assessment is a certain percentage of the fair market value that is determined by local assessors to be the total taxable value of land and additions on the property. | Land | Improvement |
|---|---|---|---|---|
| 2024 | $2,376 | $379,330 | $80,000 | $299,330 |
| 2023 | $2,402 | $305,564 | $105,000 | $200,564 |
| 2022 | $2,227 | $305,564 | $105,000 | $200,564 |
| 2021 | $2,167 | $305,564 | $105,000 | $200,564 |
| 2020 | $2,131 | $305,564 | $105,000 | $200,564 |
| 2019 | $1,959 | $237,436 | $90,000 | $147,436 |
| 2018 | $1,802 | $237,436 | $90,000 | $147,436 |
| 2017 | $1,708 | $237,436 | $90,000 | $147,436 |
| 2016 | $1,674 | $237,436 | $90,000 | $147,436 |
| 2015 | $1,673 | $237,998 | $80,000 | $157,998 |
| 2014 | $1,586 | $237,998 | $80,000 | $157,998 |
Mortgage History
| Date | Status | Loan Amount | Loan Type |
|---|---|---|---|
| Open | $460,750 | New Conventional | |
| Closed | $460,750 | New Conventional | |
| Previous Owner | $325,000 | New Conventional | |
| Previous Owner | $91,160 | New Conventional | |
| Previous Owner | $150,400 | Purchase Money Mortgage | |
| Previous Owner | $103,000 | Unknown |
Deed History
| Date | Type | Sale Price | Title Company |
|---|---|---|---|
| Warranty Deed | $485,000 | Live Oak Title | |
| Warranty Deed | $485,000 | Live Oak Title | |
| Warranty Deed | $365,000 | -- | |
| Warranty Deed | $188,000 | -- |
Similar Homes in Raleigh, NC
Source: Doorify MLS
MLS Number: 10054586
APN: 0788.02-98-2143-000
- 3900 Maplefield Dr
- 8940 Wildwood Links
- 4533 Wood Valley Dr
- 11801 Strickland Rd
- 5300 Grand Gate Dr
- 12808 Edsel Dr
- 8713 Gleneagles Dr
- 5301 Mandrake Ct
- 10600 Soma Ct
- 5300 Mandrake Ct
- 12833 Edsel Dr
- 12801 Strickland Rd
- 4332 Blossom Hill Ct
- 3402 Brady Hollow Way
- 8805 Stage Ford Rd
- 1012 Casa Dega Way
- 9417 Rawson Ave
- 9400 Rawson Ave
- 12812 Baybriar Dr
- 9413 Rawson Ave
