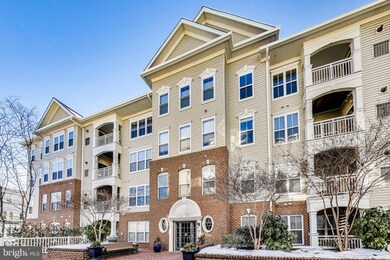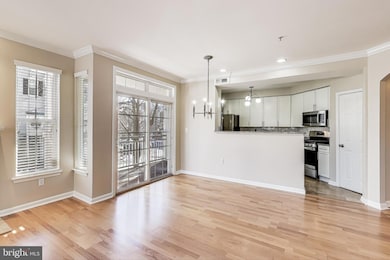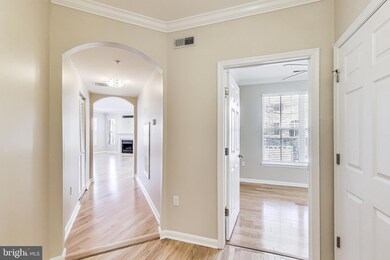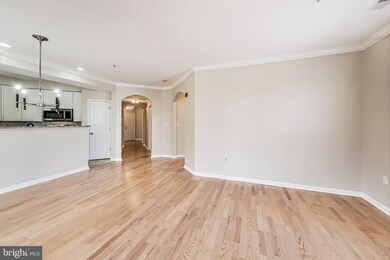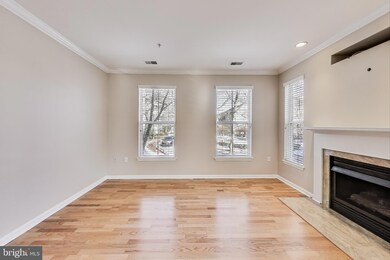
5108 Donovan Dr Unit 103 Alexandria, VA 22304
Cameron Station NeighborhoodHighlights
- Fitness Center
- Day Care Facility
- Community Basketball Court
- Open Floorplan
- Community Pool
- 5-minute walk to Ben Brenman Park
About This Home
As of February 2025Welcome to Cameron Station! 5108 Donovan Dr #103 is a stunning two bedroom, 1.5 bathroom condo offering over 1200 square feet of open and airy living space in the highly desirable Cameron Station community of Alexandria. This meticulously maintained home features an open floor plan that seamlessly connects the living and dining areas, creating an inviting space for both relaxation and entertaining. Enjoy the warm floors, large windows, and natural sunlight that floods the space. The updated kitchen boats stone countertops, stainless steel appliances, and ample cabinet space - plus a pantry! Primary bedroom has a walk-in closet with window and gorgeous updated tranquil bathroom with double vanity, soaking tub, and glass shower. Second bedroom has another spacious closet and half bath is perfect for any guests. Relax and unwind on your sunny balcony. Washer/dryer, covered parking, and separate storage unit round out the list of wonderful features of the home. Residents of Cameron Station enjoy a wealth of community amenities designed to enhance their lifestyle. The neighborhood offers a clubhouse, fitness center, outdoor pool, and beautifully landscaped parks, providing many opportunities for recreation and socializing. Additionally, a convenient shuttle service to the nearby Van Dorn Metro station makes commuting a breeze. The community's prime location offers easy access to shopping, dining, and entertainment options, as well as proximity to major transportation routes, making it an ideal place to call home.
Property Details
Home Type
- Condominium
Est. Annual Taxes
- $5,334
Year Built
- Built in 2001
HOA Fees
- $520 Monthly HOA Fees
Parking
- Assigned Parking Garage Space
- Side Facing Garage
Home Design
- Brick Exterior Construction
Interior Spaces
- 1,205 Sq Ft Home
- Property has 1 Level
- Open Floorplan
- Ceiling Fan
- Window Treatments
- Combination Dining and Living Room
- Stacked Washer and Dryer
Kitchen
- Breakfast Area or Nook
- Gas Oven or Range
- Microwave
- Ice Maker
- Dishwasher
- Disposal
Bedrooms and Bathrooms
- 2 Main Level Bedrooms
- En-Suite Primary Bedroom
- En-Suite Bathroom
Accessible Home Design
- Accessible Elevator Installed
- Halls are 36 inches wide or more
- Level Entry For Accessibility
Schools
- Samuel W. Tucker Elementary School
- Francis C Hammond Middle School
- Alexandria City High School
Utilities
- Forced Air Heating and Cooling System
- Natural Gas Water Heater
- Cable TV Available
Additional Features
- Balcony
- North Facing Home
Listing and Financial Details
- Tax Lot 103
- Assessor Parcel Number 50687030
Community Details
Overview
- Association fees include common area maintenance, exterior building maintenance, management, insurance, pool(s), reserve funds, snow removal, sewer, trash, water
- Low-Rise Condominium
- Built by CARR HOMES
- Cameron Station Subdivision, The Grand Floorplan
- Carlton Place Community
Amenities
- Day Care Facility
- Common Area
- Community Center
- Meeting Room
- Party Room
- Convenience Store
- Community Storage Space
- Elevator
Recreation
- Community Basketball Court
- Fitness Center
- Community Pool
Pet Policy
- Dogs and Cats Allowed
Map
Home Values in the Area
Average Home Value in this Area
Property History
| Date | Event | Price | Change | Sq Ft Price |
|---|---|---|---|---|
| 02/20/2025 02/20/25 | Sold | $530,000 | +1.0% | $440 / Sq Ft |
| 01/16/2025 01/16/25 | For Sale | $525,000 | +17.3% | $436 / Sq Ft |
| 05/18/2021 05/18/21 | Sold | $447,500 | -0.6% | $375 / Sq Ft |
| 04/18/2021 04/18/21 | Pending | -- | -- | -- |
| 04/09/2021 04/09/21 | For Sale | $450,000 | +25.0% | $377 / Sq Ft |
| 02/12/2016 02/12/16 | Sold | $360,000 | -2.4% | $302 / Sq Ft |
| 01/13/2016 01/13/16 | Pending | -- | -- | -- |
| 12/16/2015 12/16/15 | Price Changed | $369,000 | -2.6% | $309 / Sq Ft |
| 10/15/2015 10/15/15 | For Sale | $379,000 | -- | $317 / Sq Ft |
Tax History
| Year | Tax Paid | Tax Assessment Tax Assessment Total Assessment is a certain percentage of the fair market value that is determined by local assessors to be the total taxable value of land and additions on the property. | Land | Improvement |
|---|---|---|---|---|
| 2024 | $5,423 | $469,986 | $154,417 | $315,569 |
| 2023 | $5,217 | $469,986 | $154,417 | $315,569 |
| 2022 | $5,046 | $454,549 | $149,195 | $305,354 |
| 2021 | $4,768 | $429,584 | $140,750 | $288,834 |
| 2020 | $4,573 | $407,892 | $133,412 | $274,480 |
| 2019 | $4,458 | $394,555 | $128,901 | $265,654 |
| 2018 | $4,374 | $387,083 | $126,373 | $260,710 |
| 2017 | $4,135 | $365,937 | $119,220 | $246,717 |
| 2016 | $3,927 | $365,937 | $119,220 | $246,717 |
| 2015 | $3,781 | $362,487 | $115,770 | $246,717 |
| 2014 | $3,856 | $369,700 | $115,770 | $253,930 |
Mortgage History
| Date | Status | Loan Amount | Loan Type |
|---|---|---|---|
| Open | $429,300 | VA | |
| Previous Owner | $304,000 | New Conventional | |
| Previous Owner | $324,000 | New Conventional | |
| Previous Owner | $137,000 | New Conventional | |
| Previous Owner | $176,600 | No Value Available |
Deed History
| Date | Type | Sale Price | Title Company |
|---|---|---|---|
| Deed | $530,000 | Westcor Land Title | |
| Warranty Deed | $447,500 | Kvs Title Llc | |
| Warranty Deed | $360,000 | Attorney | |
| Deed | $220,760 | -- |
Similar Homes in Alexandria, VA
Source: Bright MLS
MLS Number: VAAX2040670
APN: 058.04-0A-1.103
- 5112 Donovan Dr Unit 109
- 5116 Donovan Dr Unit 202
- 182 Martin Ln
- 129 Cambria Walk
- 181 Cameron Station Blvd
- 5126 Cambria Way Unit 102
- 5271 Colonel Johnson Ln
- 257 Medlock Ln
- 5109 Knapp Place
- 5117 Grimm Dr
- 5249 Brawner Place
- 5238 Brawner Place
- 5005 Barbour Dr
- 5267 Pocosin Ln
- 245 S Pickett St Unit 202
- 261 S Pickett St Unit 302
- 247 S S Pickett St S Unit 302
- 191 Somervelle St Unit 310
- 5250 Valley Forge Dr Unit 708
- 5250 Valley Forge Dr Unit 108

