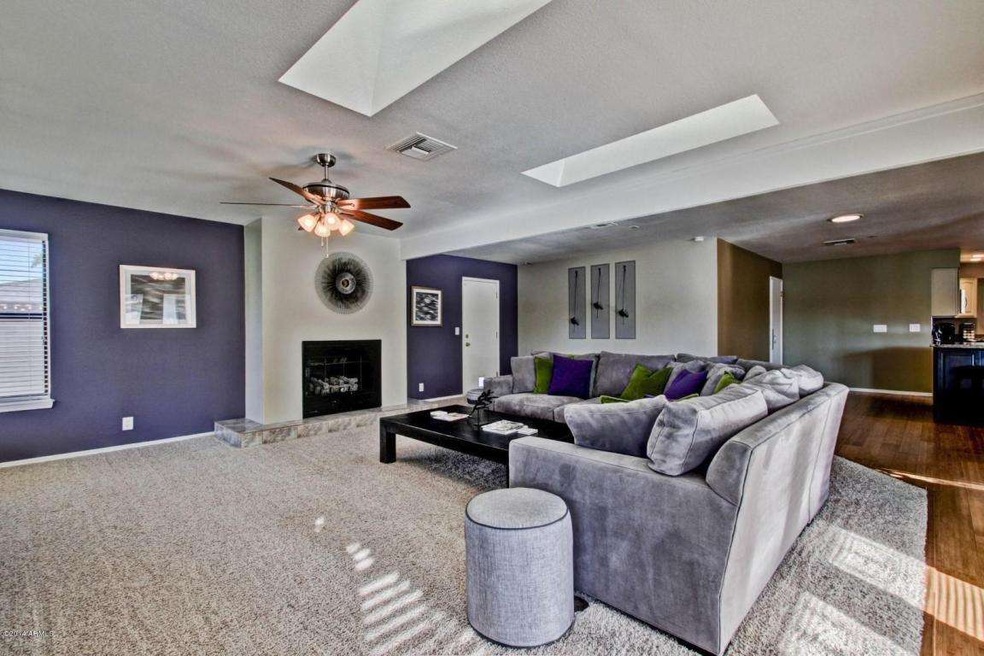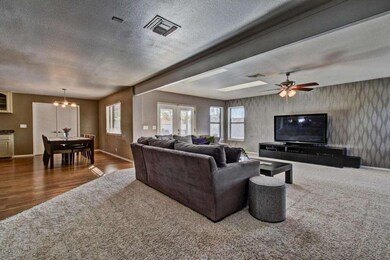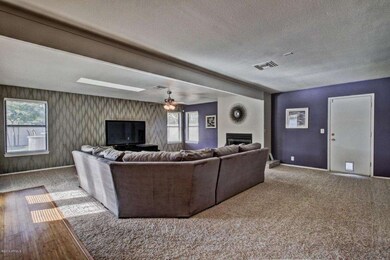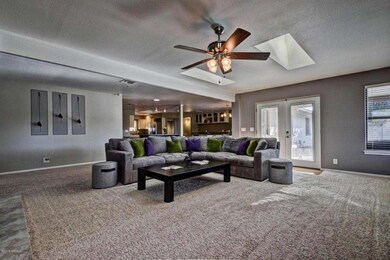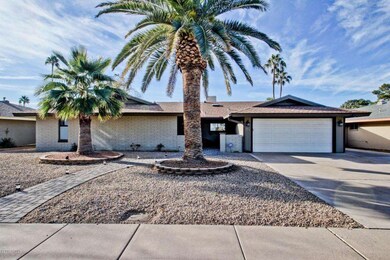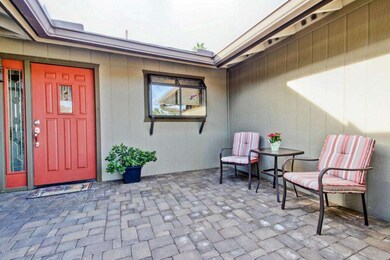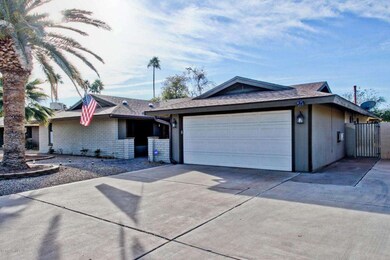
511 E Carter Dr Tempe, AZ 85282
The Lakes NeighborhoodHighlights
- Private Pool
- 0.23 Acre Lot
- Granite Countertops
- RV Gated
- Wood Flooring
- Private Yard
About This Home
As of April 2016REMODELED MODERN HOME PERFECT FOR ENTERTAINING!! Open floorplan featuring formal living & great room w/gas fireplace*Kitchen offering SS appliances, gorgeous granite slab, oversized island w/ brkfst bar, B-I micro, tons of additional cab/counter space, frig included, all open to spacious dining room w/wet bar offering wine frig & sink*Master suite featuring an oversized W-I closet*Remodeled Master bath offers extended tiled shower, granite, double sinks, backsplash*Large bedrooms*Updated lights/fans/fixtures/door hardware*Custom 2 tone paint T/O*Multiple picture windows T/O bringing the outdoors in*French exit to extended patio overlooking private EZ care backyard w/pavers, synthetic grass, sparkling pool, jacuzzi, B-I Grill & Chill area, & RV gate! Carpet, tile, wood floors T/O* Dual-pane windows*RO system*Recessed Lighting T/O* Wood blinds*Updated Skylights T/O*Popcorn ceiling removed*Low maintenance front yard w/pavers in courtyard*Garage includes B-I cabs*Close to schools, shopping, downtown Tempe nightlife, restaurants, ASU & hospitals, 60/I-10/101 frwys*
Home Details
Home Type
- Single Family
Est. Annual Taxes
- $1,877
Year Built
- Built in 1970
Lot Details
- 9,975 Sq Ft Lot
- Desert faces the front and back of the property
- Block Wall Fence
- Artificial Turf
- Backyard Sprinklers
- Private Yard
- Grass Covered Lot
Parking
- 2 Car Direct Access Garage
- Garage Door Opener
- RV Gated
Home Design
- Composition Roof
- Block Exterior
Interior Spaces
- 2,506 Sq Ft Home
- 1-Story Property
- Wet Bar
- Ceiling height of 9 feet or more
- Ceiling Fan
- Gas Fireplace
- Double Pane Windows
- Solar Screens
- Family Room with Fireplace
- Security System Owned
Kitchen
- Eat-In Kitchen
- Breakfast Bar
- Built-In Microwave
- Kitchen Island
- Granite Countertops
Flooring
- Wood
- Carpet
- Tile
Bedrooms and Bathrooms
- 4 Bedrooms
- Remodeled Bathroom
- 2 Bathrooms
- Dual Vanity Sinks in Primary Bathroom
Pool
- Private Pool
- Spa
Outdoor Features
- Covered patio or porch
- Built-In Barbecue
Schools
- Evans Elementary School
- FEES College Preparatory Middle School
- Tempe High School
Utilities
- Refrigerated Cooling System
- Heating Available
- Water Filtration System
- High Speed Internet
- Cable TV Available
Community Details
- No Home Owners Association
- Association fees include no fees
- Built by HALLCRAFT HOMES
- College Park 2 Subdivision
Listing and Financial Details
- Tax Lot 54
- Assessor Parcel Number 133-41-474
Map
Home Values in the Area
Average Home Value in this Area
Property History
| Date | Event | Price | Change | Sq Ft Price |
|---|---|---|---|---|
| 04/25/2025 04/25/25 | For Sale | $685,000 | +83.2% | $273 / Sq Ft |
| 04/21/2016 04/21/16 | Sold | $374,000 | -4.1% | $149 / Sq Ft |
| 03/11/2016 03/11/16 | For Sale | $390,000 | +21.8% | $156 / Sq Ft |
| 02/27/2014 02/27/14 | Sold | $320,250 | +1.7% | $128 / Sq Ft |
| 01/24/2014 01/24/14 | For Sale | $315,000 | -- | $126 / Sq Ft |
Tax History
| Year | Tax Paid | Tax Assessment Tax Assessment Total Assessment is a certain percentage of the fair market value that is determined by local assessors to be the total taxable value of land and additions on the property. | Land | Improvement |
|---|---|---|---|---|
| 2025 | $2,536 | $26,189 | -- | -- |
| 2024 | $2,505 | $24,942 | -- | -- |
| 2023 | $2,505 | $43,960 | $8,790 | $35,170 |
| 2022 | $2,393 | $32,530 | $6,500 | $26,030 |
| 2021 | $2,440 | $30,270 | $6,050 | $24,220 |
| 2020 | $2,359 | $28,830 | $5,760 | $23,070 |
| 2019 | $2,313 | $27,150 | $5,430 | $21,720 |
| 2018 | $2,251 | $25,280 | $5,050 | $20,230 |
| 2017 | $2,181 | $23,330 | $4,660 | $18,670 |
| 2016 | $2,170 | $23,970 | $4,790 | $19,180 |
| 2015 | $2,403 | $21,230 | $4,240 | $16,990 |
Mortgage History
| Date | Status | Loan Amount | Loan Type |
|---|---|---|---|
| Open | $296,000 | New Conventional | |
| Previous Owner | $288,225 | New Conventional | |
| Previous Owner | $230,743 | FHA | |
| Previous Owner | $284,000 | New Conventional | |
| Previous Owner | $53,200 | Stand Alone Second |
Deed History
| Date | Type | Sale Price | Title Company |
|---|---|---|---|
| Warranty Deed | $374,000 | First American Title Ins Co | |
| Warranty Deed | $320,250 | Security Title Agency | |
| Special Warranty Deed | $235,000 | Lawyers Title Of Arizona Inc | |
| Special Warranty Deed | -- | Lawyers Title Of Arizona Inc | |
| Trustee Deed | $299,837 | Accommodation | |
| Warranty Deed | $355,000 | Magnus Title Agency | |
| Interfamily Deed Transfer | -- | -- |
Similar Homes in the area
Source: Arizona Regional Multiple Listing Service (ARMLS)
MLS Number: 5059225
APN: 133-41-474
- 510 E Fremont Dr
- 4611 S La Rosa Dr
- 4815 S La Rosa Dr
- 304 E Fremont Dr
- 4450 S Rural Rd Unit B
- 236 E Minton Dr
- 124 E Fremont Dr Unit 3
- 501 E Hermosa Dr
- 425 E Hermosa Dr
- 4645 S Lakeshore Dr Unit 13
- 4645 S Lakeshore Dr Unit 10
- 4645 S Lakeshore Dr Unit 10,11
- 4645 S Lakeshore Dr Unit 11
- 4735 S Mill Ave
- 518 E Colgate Dr
- 5343 S El Camino Dr
- 534 E Pebble Beach Dr
- 102 E Santa Cruz Dr
- 624 E Laguna Dr
- 4003 S Mill Ave Unit 51
