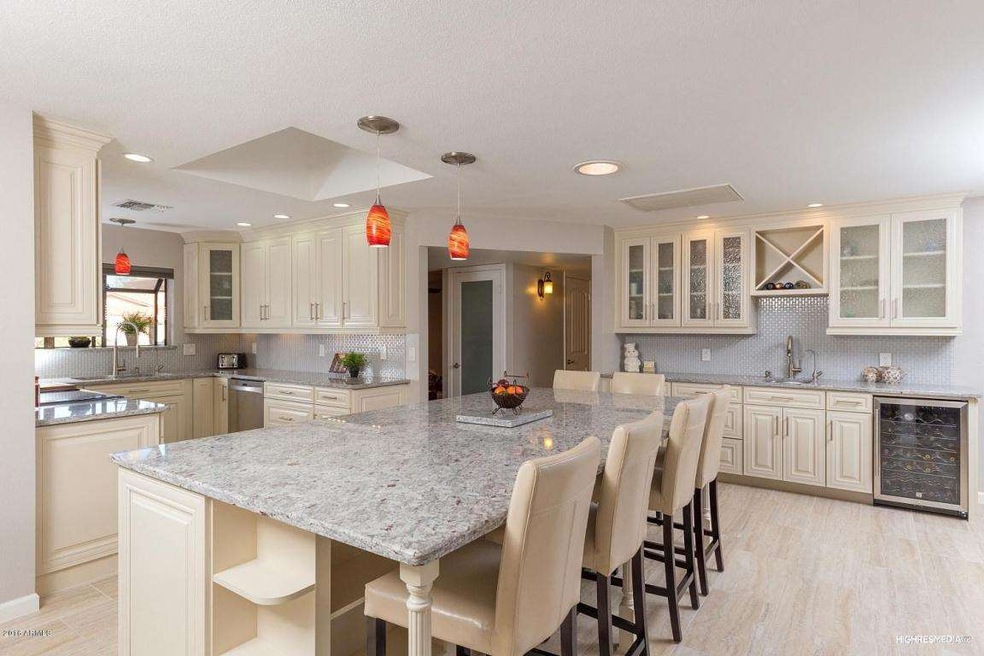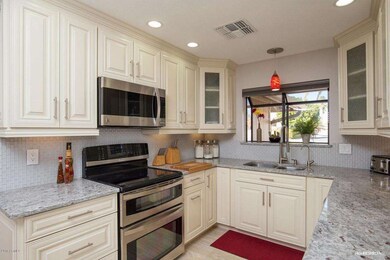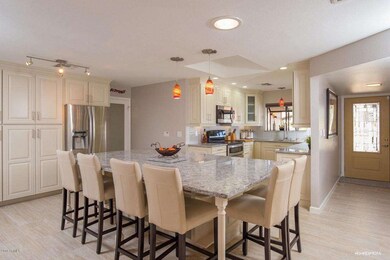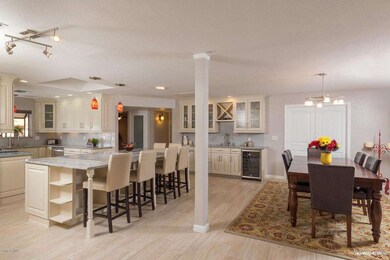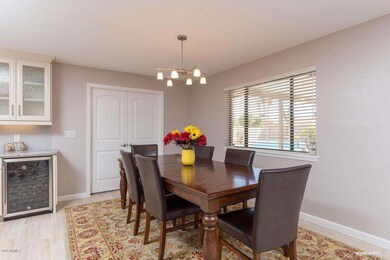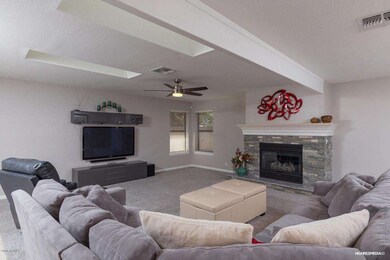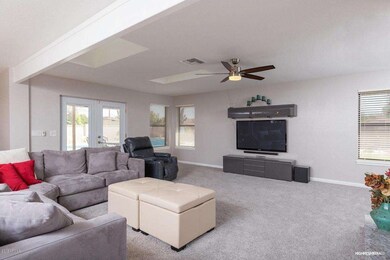
511 E Carter Dr Tempe, AZ 85282
The Lakes NeighborhoodHighlights
- Heated Spa
- 0.23 Acre Lot
- Private Yard
- RV Gated
- Granite Countertops
- No HOA
About This Home
As of April 2016Be ready for a pleasant surprise -- finding luxury and comfort that often only exists in a custom home. The upgraded carpet in the living room adds warmth to your feet, while the fabulous kitchen exudes luxury in big and small ways. Antique white cabinetry rich in details has crown moldings and matching ends. Open drawers, cupboards and the pantry to find shelves and trays in elegant storage design. The 9'x5' kitchen island seating 6 is perfect for entertainment or family gathering. Natural stacked stone fireplace is completely updated and plumbed for gas. Natural light from the skylights brightens the rooms without heating up the house. Jack and Jill hall bath has your dream showerhead plus vintage vanities. You also get a spacious laundry and plenty of storage in the garage. Stepping... outside, you find a low maintenance backyard offering plenty of space for outdoor fun. Eight more years of warranty on the pool equipment installed in 2014. The 6-jet spa system massages your stress away with bubble option adding joyful comfort. Find green features from the eco-water system to air purification to energy efficiency designs in the list under document tab. Low maintenance yards make this a perfect lock-and-leave house while you travel. Walking distance to Whole Foods and Starbucks. Near US-60, ASU, Sky Harbor Airport, city library, community centers and Kiwanis Park.
Last Agent to Sell the Property
Reliance First Realty, LLC License #BR636552000
Home Details
Home Type
- Single Family
Est. Annual Taxes
- $2,403
Year Built
- Built in 1970
Lot Details
- 9,975 Sq Ft Lot
- Desert faces the front and back of the property
- Block Wall Fence
- Artificial Turf
- Backyard Sprinklers
- Private Yard
Parking
- 2 Car Direct Access Garage
- Garage Door Opener
- RV Gated
Home Design
- Composition Roof
- Block Exterior
Interior Spaces
- 2,506 Sq Ft Home
- 1-Story Property
- Wet Bar
- Ceiling height of 9 feet or more
- Ceiling Fan
- Gas Fireplace
- Double Pane Windows
- Solar Screens
- Family Room with Fireplace
- Security System Leased
Kitchen
- Breakfast Bar
- Built-In Microwave
- Kitchen Island
- Granite Countertops
Flooring
- Carpet
- Tile
Bedrooms and Bathrooms
- 4 Bedrooms
- Remodeled Bathroom
- 2 Bathrooms
- Dual Vanity Sinks in Primary Bathroom
- Solar Tube
Pool
- Heated Spa
- Heated Pool
Outdoor Features
- Covered patio or porch
- Built-In Barbecue
Schools
- Evans Elementary School
- FEES College Preparatory Middle School
- Tempe High School
Utilities
- Refrigerated Cooling System
- Heating System Uses Natural Gas
- Water Filtration System
- Water Softener
- High Speed Internet
- Cable TV Available
Community Details
- No Home Owners Association
- Association fees include no fees
- Built by Hallcraft Homes
- College Park 2 Subdivision
Listing and Financial Details
- Tax Lot 54
- Assessor Parcel Number 133-41-474
Map
Home Values in the Area
Average Home Value in this Area
Property History
| Date | Event | Price | Change | Sq Ft Price |
|---|---|---|---|---|
| 04/25/2025 04/25/25 | For Sale | $685,000 | +83.2% | $273 / Sq Ft |
| 04/21/2016 04/21/16 | Sold | $374,000 | -4.1% | $149 / Sq Ft |
| 03/11/2016 03/11/16 | For Sale | $390,000 | +21.8% | $156 / Sq Ft |
| 02/27/2014 02/27/14 | Sold | $320,250 | +1.7% | $128 / Sq Ft |
| 01/24/2014 01/24/14 | For Sale | $315,000 | -- | $126 / Sq Ft |
Tax History
| Year | Tax Paid | Tax Assessment Tax Assessment Total Assessment is a certain percentage of the fair market value that is determined by local assessors to be the total taxable value of land and additions on the property. | Land | Improvement |
|---|---|---|---|---|
| 2025 | $2,536 | $26,189 | -- | -- |
| 2024 | $2,505 | $24,942 | -- | -- |
| 2023 | $2,505 | $43,960 | $8,790 | $35,170 |
| 2022 | $2,393 | $32,530 | $6,500 | $26,030 |
| 2021 | $2,440 | $30,270 | $6,050 | $24,220 |
| 2020 | $2,359 | $28,830 | $5,760 | $23,070 |
| 2019 | $2,313 | $27,150 | $5,430 | $21,720 |
| 2018 | $2,251 | $25,280 | $5,050 | $20,230 |
| 2017 | $2,181 | $23,330 | $4,660 | $18,670 |
| 2016 | $2,170 | $23,970 | $4,790 | $19,180 |
| 2015 | $2,403 | $21,230 | $4,240 | $16,990 |
Mortgage History
| Date | Status | Loan Amount | Loan Type |
|---|---|---|---|
| Open | $296,000 | New Conventional | |
| Previous Owner | $288,225 | New Conventional | |
| Previous Owner | $230,743 | FHA | |
| Previous Owner | $284,000 | New Conventional | |
| Previous Owner | $53,200 | Stand Alone Second |
Deed History
| Date | Type | Sale Price | Title Company |
|---|---|---|---|
| Warranty Deed | $374,000 | First American Title Ins Co | |
| Warranty Deed | $320,250 | Security Title Agency | |
| Special Warranty Deed | $235,000 | Lawyers Title Of Arizona Inc | |
| Special Warranty Deed | -- | Lawyers Title Of Arizona Inc | |
| Trustee Deed | $299,837 | Accommodation | |
| Warranty Deed | $355,000 | Magnus Title Agency | |
| Interfamily Deed Transfer | -- | -- |
Similar Homes in Tempe, AZ
Source: Arizona Regional Multiple Listing Service (ARMLS)
MLS Number: 5411827
APN: 133-41-474
- 510 E Fremont Dr
- 4611 S La Rosa Dr
- 4815 S La Rosa Dr
- 304 E Fremont Dr
- 4450 S Rural Rd Unit B
- 236 E Minton Dr
- 124 E Fremont Dr Unit 3
- 501 E Hermosa Dr
- 425 E Hermosa Dr
- 4645 S Lakeshore Dr Unit 13
- 4645 S Lakeshore Dr Unit 10
- 4645 S Lakeshore Dr Unit 10,11
- 4645 S Lakeshore Dr Unit 11
- 4735 S Mill Ave
- 518 E Colgate Dr
- 5343 S El Camino Dr
- 534 E Pebble Beach Dr
- 102 E Santa Cruz Dr
- 624 E Laguna Dr
- 4003 S Mill Ave Unit 51
