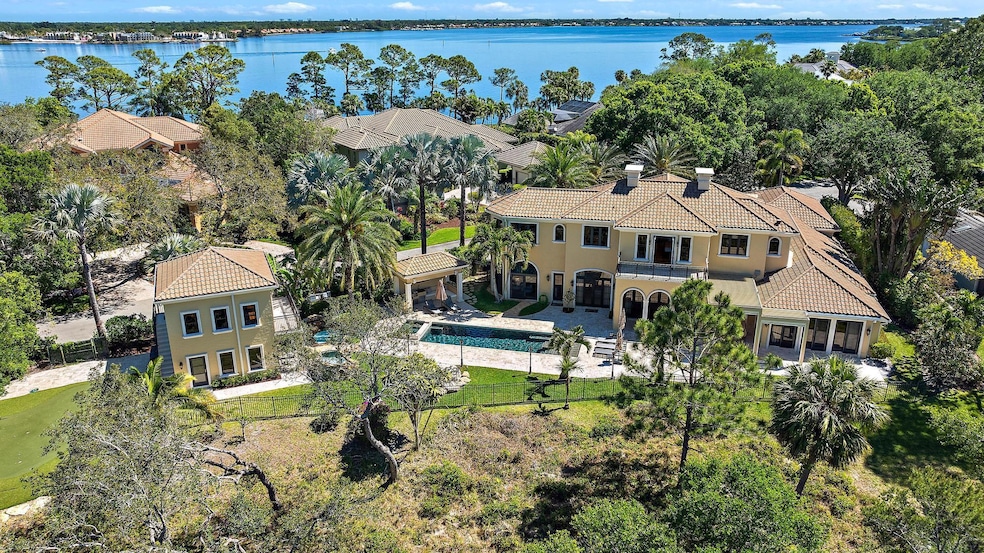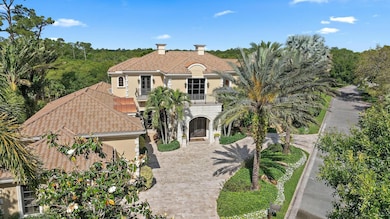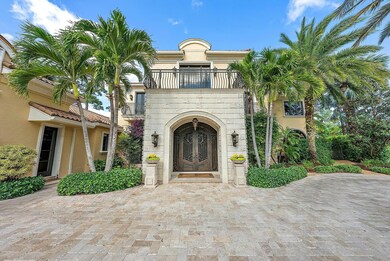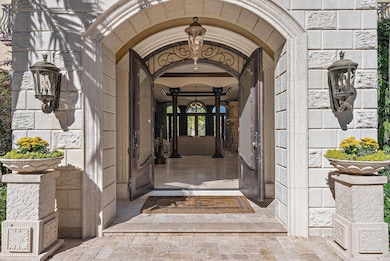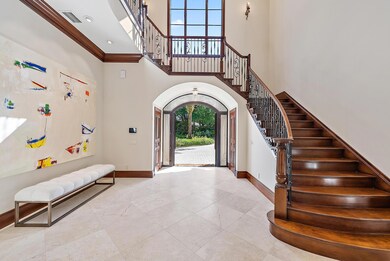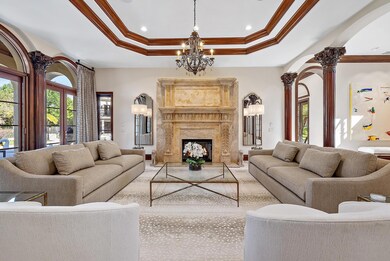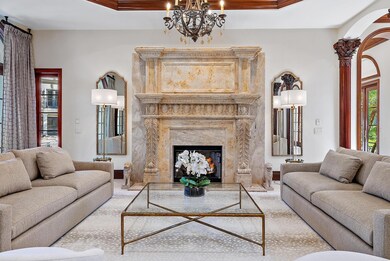
511 NW Winters Creek Rd Palm City, FL 34990
Harbour Ridge NeighborhoodEstimated payment $27,951/month
Highlights
- Boat Ramp
- Gated with Attendant
- In Ground Spa
- Golf Course Community
- Home Theater
- River View
About This Home
Introducing 511 NW Winters Creek Rd, a magnificent Florentine-inspired, two-story villa estate, fully restored and improved in 2024. Featuring five en-suite bedrooms and five and a half bathrooms, plus a separate two-story guest house. This estate is set on acres of secluded preserve with panoramic views of the St. Lucie River. An imposing stone portico entry opens to a large foyer with a grand staircase. Main rooms all offer views of the river, 45-ft salt water pool, pond, rock waterfall and 5-hole putting green. Huge master suite has balcony with river views and private office. Home features include gym, theater, elevator, luxurious chef's kitchen, putting green and more. It's like living in your own private resort. Move in ready and furnishings negotiable!
Home Details
Home Type
- Single Family
Est. Annual Taxes
- $41,328
Year Built
- Built in 2010
Lot Details
- 0.63 Acre Lot
- River Front
- Cul-De-Sac
- Fenced
- Corner Lot
- Sprinkler System
- Property is zoned Planne
HOA Fees
- $3,350 Monthly HOA Fees
Parking
- 3 Car Attached Garage
- Garage Door Opener
- Circular Driveway
- Guest Parking
Home Design
- Mediterranean Architecture
- Studio
- Barrel Roof Shape
Interior Spaces
- 6,807 Sq Ft Home
- 2-Story Property
- Elevator
- Wet Bar
- Custom Mirrors
- Furnished
- Built-In Features
- Bar
- Ceiling Fan
- Decorative Fireplace
- French Doors
- Entrance Foyer
- Great Room
- Family Room
- Formal Dining Room
- Open Floorplan
- Home Theater
- Den
- Recreation Room
- River Views
Kitchen
- Breakfast Area or Nook
- Eat-In Kitchen
- Breakfast Bar
- Gas Range
- Microwave
- Ice Maker
- Dishwasher
- Disposal
Flooring
- Wood
- Carpet
- Marble
- Tile
Bedrooms and Bathrooms
- 5 Bedrooms
- Split Bedroom Floorplan
- Closet Cabinetry
- Walk-In Closet
- In-Law or Guest Suite
- Separate Shower in Primary Bathroom
Laundry
- Laundry Room
- Laundry Tub
Home Security
- Home Security System
- Motion Detectors
- Impact Glass
- Fire and Smoke Detector
Pool
- In Ground Spa
- Private Pool
Outdoor Features
- Balcony
- Open Patio
- Outdoor Grill
- Porch
Utilities
- Forced Air Zoned Heating and Cooling System
- Underground Utilities
- Cable TV Available
Listing and Financial Details
- Assessor Parcel Number 442281000100008
- Seller Considering Concessions
Community Details
Overview
- Association fees include common areas, cable TV, recreation facilities, security
- Private Membership Available
- Harbour Ridge Plat No 20 Subdivision
Amenities
- Clubhouse
- Game Room
Recreation
- Boat Ramp
- Boating
- Golf Course Community
- Tennis Courts
- Pickleball Courts
- Community Pool
- Community Spa
- Putting Green
- Park
Security
- Gated with Attendant
- Resident Manager or Management On Site
Map
Home Values in the Area
Average Home Value in this Area
Tax History
| Year | Tax Paid | Tax Assessment Tax Assessment Total Assessment is a certain percentage of the fair market value that is determined by local assessors to be the total taxable value of land and additions on the property. | Land | Improvement |
|---|---|---|---|---|
| 2024 | $42,743 | $2,141,100 | $276,900 | $1,864,200 |
| 2023 | $42,743 | $2,205,000 | $402,500 | $1,802,500 |
| 2022 | $38,972 | $1,982,800 | $402,500 | $1,580,300 |
| 2021 | $22,399 | $1,091,400 | $157,500 | $933,900 |
| 2020 | $21,567 | $1,037,300 | $175,000 | $862,300 |
| 2019 | $22,115 | $1,050,800 | $175,000 | $875,800 |
| 2018 | $19,617 | $967,800 | $175,000 | $792,800 |
| 2017 | $22,398 | $1,064,300 | $192,500 | $871,800 |
| 2016 | $22,185 | $1,092,900 | $192,500 | $900,400 |
| 2015 | $22,710 | $1,092,900 | $192,500 | $900,400 |
| 2014 | $21,608 | $1,057,300 | $0 | $0 |
Property History
| Date | Event | Price | Change | Sq Ft Price |
|---|---|---|---|---|
| 04/13/2025 04/13/25 | For Sale | $3,798,000 | +24.5% | $558 / Sq Ft |
| 02/14/2024 02/14/24 | Sold | $3,050,000 | -7.5% | $448 / Sq Ft |
| 12/22/2023 12/22/23 | Pending | -- | -- | -- |
| 10/24/2023 10/24/23 | For Sale | $3,299,000 | +8.2% | $485 / Sq Ft |
| 09/14/2023 09/14/23 | Off Market | $3,050,000 | -- | -- |
| 09/11/2023 09/11/23 | Price Changed | $3,450,000 | -4.2% | $507 / Sq Ft |
| 07/08/2023 07/08/23 | Price Changed | $3,600,000 | -7.0% | $529 / Sq Ft |
| 05/03/2023 05/03/23 | For Sale | $3,870,000 | +40.7% | $569 / Sq Ft |
| 09/10/2021 09/10/21 | Sold | $2,750,000 | -8.3% | $404 / Sq Ft |
| 08/11/2021 08/11/21 | Pending | -- | -- | -- |
| 05/17/2021 05/17/21 | For Sale | $3,000,000 | -- | $441 / Sq Ft |
Deed History
| Date | Type | Sale Price | Title Company |
|---|---|---|---|
| Warranty Deed | $2,870,000 | Florida Secured Title | |
| Warranty Deed | $2,750,000 | Attorney | |
| Warranty Deed | $1,425,000 | Attorney | |
| Warranty Deed | $675,000 | -- | |
| Warranty Deed | $500,000 | -- |
Mortgage History
| Date | Status | Loan Amount | Loan Type |
|---|---|---|---|
| Previous Owner | $250,000 | New Conventional | |
| Previous Owner | $2,250,000 | Seller Take Back | |
| Previous Owner | $499,000 | Unknown | |
| Previous Owner | $500,000 | New Conventional | |
| Previous Owner | $525,000 | Fannie Mae Freddie Mac | |
| Previous Owner | $506,250 | No Value Available |
Similar Homes in Palm City, FL
Source: BeachesMLS
MLS Number: R11081154
APN: 44-22-810-0010-0008
- 804 NW Winters Creek Rd
- 1317 Lancewood Terrace
- 1321 Lancewood Terrace
- 1341 Lancewood Terrace
- 1413 NW Lancewood Terrace
- 12336 Harbour Ridge Blvd
- 12437 NW Harbour Ridge Blvd Unit 37
- 12306 Harbour Ridge Blvd
- 12378 Harbour Ridge Blvd Unit 47
- 1515 NW Lancewood Terrace
- 1511 Lancewood Terrace
- 12416 Harbour Ridge Blvd Unit 66
- 3316 SE River Vista Dr
- 1512 NW Sweet Bay Cir
- 1524 NW Sweet Bay Cir
- 12413 Harbour Ridge Blvd Unit 46
- 12481 Harbour Ridge Blvd Unit 14
- 12443 Harbour Ridge Blvd Unit 3-6
- 12465 Harbour Ridge Blvd Unit 28
- 2024 NW Laurel Oak Ln
