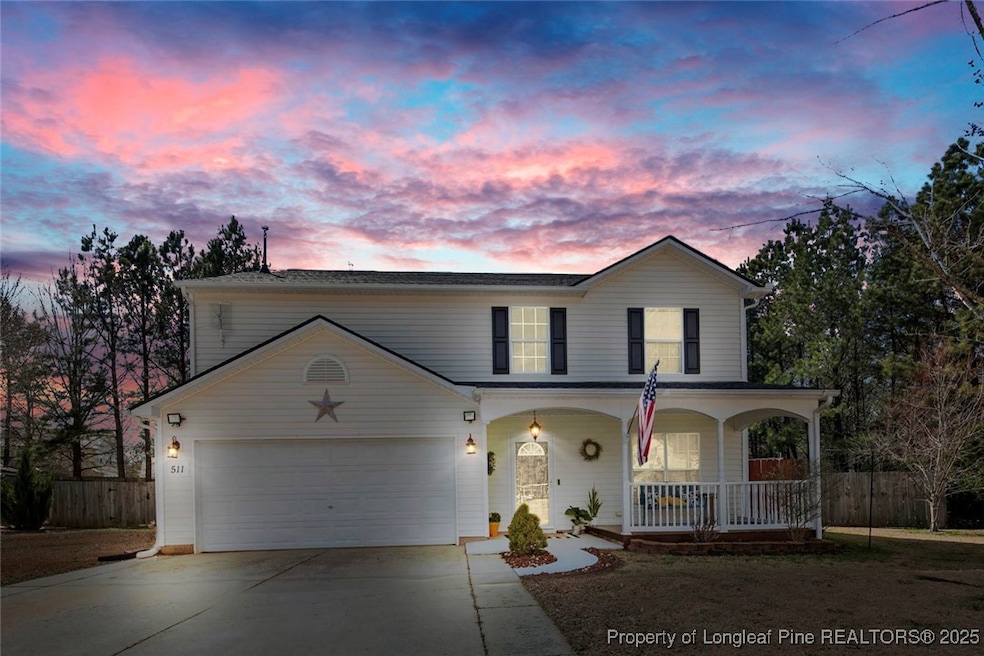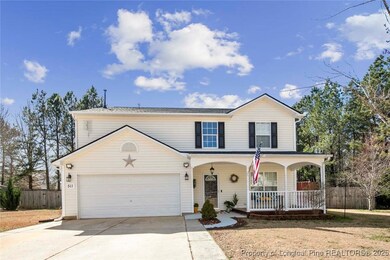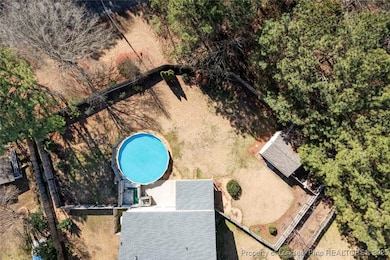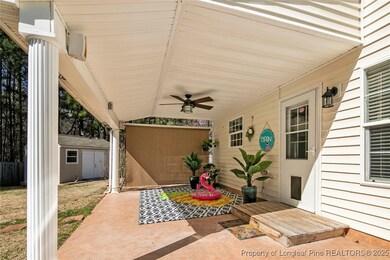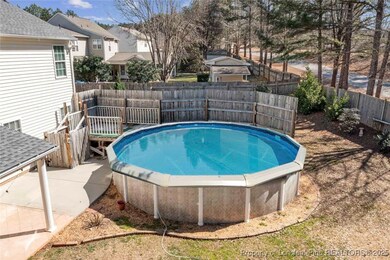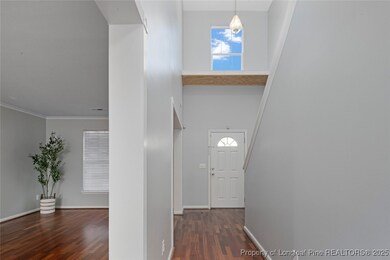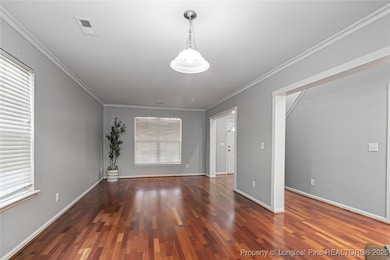
511 Providence Hall Dr Sanford, NC 27330
Carthage Colonies NeighborhoodEstimated payment $2,255/month
Highlights
- Indoor Pool
- 2 Car Attached Garage
- Home Security System
- No HOA
- Eat-In Kitchen
- Tile Flooring
About This Home
VA ASSUMABLE MORTGAGE RATE OPTION!!!!!!This home boasts curb appeal! Just look at her!The home sits at the end of a culdesac street. Four bedroom, two story home offers all 4 bedrooms on the second floor. The owners found this floorplan most useful for their family life with small children. Upstairs are two full bathrooms. One bath located within the primary bedroom featuring a spa size tub for soaking. Maybe you enjoy the occasional cold plunge! The second full bath can be found at the end of the hall. Down stairs you will find a conveniently located half bath for sensible guest access.When you approach the home the covered front porch greets you. This quaint porch with rolled spindles adds some depth to the curb appeal of this two story home. As you enter the home you will notice great natural light brought in by the high ceiling and window above the door. The main living area is more than spacious. Large windows frame the space, and bring all the light into the livingroom & kitchen. I love BIG..... Rugs & Sectional sofas. Bring yours! This livingroom will fit both quite nicely.“The best feature of this home is the neatly manicured outdoor space. You will find a large covered patio. (Already set up for you to bring your all weather television) The patio is flanked by an above ground pool with wood decking"It’s easy to locate the home, which is only 30 miles from the famous Army base of Fort Liberty (Fort Bragg) North Carolina.Disclosure. A small piece of wood flooring is missing by the front half bath. There are a few cracked tiles on the back patio.
Home Details
Home Type
- Single Family
Est. Annual Taxes
- $4,025
Year Built
- Built in 2004
Parking
- 2 Car Attached Garage
Home Design
- Vinyl Siding
Interior Spaces
- 2,416 Sq Ft Home
- 2-Story Property
- Free Standing Fireplace
- Combination Kitchen and Dining Room
- Washer and Dryer Hookup
Kitchen
- Eat-In Kitchen
- Range
- Microwave
Flooring
- Carpet
- Tile
Bedrooms and Bathrooms
- 4 Bedrooms
Home Security
- Home Security System
- Fire and Smoke Detector
Schools
- Sanlee Middle School
- Lee - Lee High School
Additional Features
- Indoor Pool
- Property is in good condition
- Central Air
Community Details
- No Home Owners Association
- Carthage Colonies Subdivision
Listing and Financial Details
- Exclusions: Staging Furniture
- Home warranty included in the sale of the property
- Assessor Parcel Number 9642-10-1776-00
Map
Home Values in the Area
Average Home Value in this Area
Tax History
| Year | Tax Paid | Tax Assessment Tax Assessment Total Assessment is a certain percentage of the fair market value that is determined by local assessors to be the total taxable value of land and additions on the property. | Land | Improvement |
|---|---|---|---|---|
| 2024 | $4,025 | $310,100 | $45,000 | $265,100 |
| 2023 | $4,015 | $310,100 | $45,000 | $265,100 |
| 2022 | $2,570 | $166,700 | $20,000 | $146,700 |
| 2021 | $2,587 | $165,000 | $20,000 | $145,000 |
| 2020 | $2,579 | $165,000 | $20,000 | $145,000 |
| 2019 | $2,539 | $165,000 | $20,000 | $145,000 |
| 2018 | $2,248 | $143,000 | $20,000 | $123,000 |
| 2017 | $2,220 | $143,000 | $20,000 | $123,000 |
| 2016 | $2,195 | $143,000 | $20,000 | $123,000 |
| 2014 | $2,088 | $143,000 | $20,000 | $123,000 |
Property History
| Date | Event | Price | Change | Sq Ft Price |
|---|---|---|---|---|
| 04/24/2025 04/24/25 | Pending | -- | -- | -- |
| 04/10/2025 04/10/25 | Price Changed | $344,000 | -1.4% | $142 / Sq Ft |
| 03/10/2025 03/10/25 | Price Changed | $349,000 | -0.3% | $144 / Sq Ft |
| 01/16/2025 01/16/25 | For Sale | $349,900 | +3.5% | $145 / Sq Ft |
| 12/15/2023 12/15/23 | Off Market | $338,000 | -- | -- |
| 08/24/2022 08/24/22 | Sold | $338,000 | +6.0% | $144 / Sq Ft |
| 07/22/2022 07/22/22 | Pending | -- | -- | -- |
| 07/19/2022 07/19/22 | For Sale | $319,000 | +82.3% | $136 / Sq Ft |
| 06/27/2018 06/27/18 | Sold | $175,000 | 0.0% | $72 / Sq Ft |
| 05/31/2018 05/31/18 | Pending | -- | -- | -- |
| 05/23/2018 05/23/18 | For Sale | $175,000 | -- | $72 / Sq Ft |
Deed History
| Date | Type | Sale Price | Title Company |
|---|---|---|---|
| Warranty Deed | $338,000 | Jennifer Kirby Fincher Pllc | |
| Warranty Deed | $175,000 | None Available | |
| Special Warranty Deed | $71,000 | None Available | |
| Warranty Deed | $37,000 | None Available | |
| Deed | $143,000 | -- | |
| Deed | $909,000 | -- |
Mortgage History
| Date | Status | Loan Amount | Loan Type |
|---|---|---|---|
| Open | $338,000 | VA | |
| Previous Owner | $130,000 | New Conventional | |
| Previous Owner | $100,000 | New Conventional | |
| Previous Owner | $72,000 | New Conventional | |
| Previous Owner | $71,000 | Purchase Money Mortgage | |
| Previous Owner | $66,500 | New Conventional | |
| Previous Owner | $37,000 | Future Advance Clause Open End Mortgage | |
| Previous Owner | $62,000 | Unknown | |
| Previous Owner | $52,200 | New Conventional |
Similar Homes in Sanford, NC
Source: Longleaf Pine REALTORS®
MLS Number: 737143
APN: 9642-10-1776-00
- 128 Chownings Dr
- 208 Chandler Ct
- Tbd Carthage St
- 729 Golden Horseshoe Ln
- 100 Chandler Ct
- 202 Providence Hall Dr
- 113 Tower Ridge Ln
- 142 Vega Dr
- 154 Vega Dr
- 162 Vega Dr
- 166 Vega Dr
- 170 Vega Dr
- 147 Vega Dr
- 143 Vega Dr
- 402 Abbott Dr
- 174 Vega Dr
- 117 Vega Dr Unit 68
- 122 Vega Dr Unit 61
- 0000 Pioneer Lot 1 Dr
- 0 K M Wicker Memorial Dr
