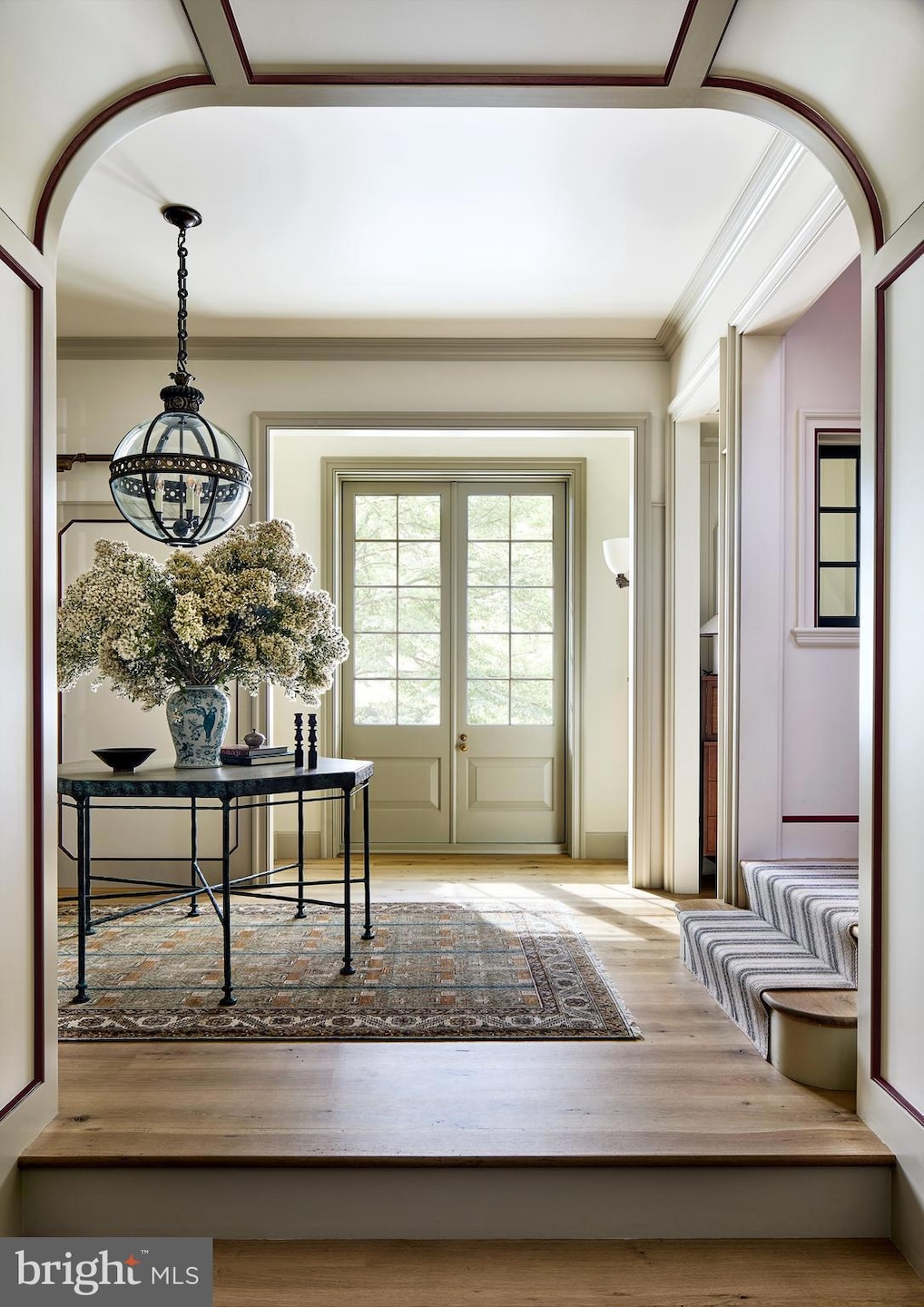
5110 Cammack Dr Bethesda, MD 20816
Westmoreland NeighborhoodHighlights
- New Construction
- 0.52 Acre Lot
- 2 Fireplaces
- Westbrook Elementary School Rated A
- Colonial Architecture
- No HOA
About This Home
As of February 2025This stunning, fully custom home, built in 2023 by Zantzinger with architectural design by Thomson & Cooke and interior design by Cameron Ruppert Interiors, exemplifies the pinnacle of luxury living. The property, consisting of two separately deeded lots totaling over half an acre in a quiet Bethesda, Maryland cul-de-sac, just moments from the DC line, offers a harmonious blend of sophisticated design and modern comforts.
The residence boasts five generously appointed bedrooms, five full bathrooms, and three powder rooms, all showcasing exceptional craftsmanship. From the beautiful 7-inch-wide character-grade White Oak floors to the Forbes & Lomax light switches and push-out casement windows with unlacquered brass hardware, every detail has been meticulously curated. Custom millwork throughout the home adds an elevated touch, complemented by designer wallpaper and luxurious finishes.
The welcoming entryway features stone slab flooring and two spacious coat closets. The chef’s kitchen is a masterpiece, outfitted with a La Canche range, Sub-Zero Designer Series refrigeration, a Bosch dishwasher, and a striking walnut island with marble counters throughout. Two walk-in pantries with butcher block countertops enhance both functionality and beauty.
Adjacent to the dining room, an elegant bar area features custom tile floors, soapstone countertops, a Sub-Zero ice machine, a beverage fridge, and a stone sink—an ideal setup for entertaining. The versatile office or formal living area features a wood-burning fireplace with a custom stone surround, adding a touch of warmth and sophistication. The family room boasts an expansive and inviting design, highlighted by 18-foot-wide accordion windows, elegant custom lacquered ceilings, and tall French doors that open to a covered porch. This outdoor area includes an additional fireplace and a dedicated gravel dining area. Both fireplaces are prepped with gas lines, allowing for a seamless conversion to gas functionality.
The home is further enriched by a geothermal heating and cooling system, ensuring energy efficiency with minimal environmental impact. The mudroom includes antique terracotta tiles, built-in locker cabinets, and a custom wood-paneled interior Dutch door.
The neighboring lot offers endless opportunities for the future owner. Whether you envision adding a garage, garden shed, or pool, the possibilities are vast, making this property a truly private and one-of-a-kind acquisition.
Luxurious and meticulously designed, this home combines timeless elegance with cutting-edge sustainability, delivering the finest in contemporary living.
Last Agent to Sell the Property
Washington Fine Properties, LLC License #SP98373205

Home Details
Home Type
- Single Family
Est. Annual Taxes
- $34,400
Year Built
- Built in 2023 | New Construction
Lot Details
- 0.52 Acre Lot
- 5112 Cammack Drive
- Property is in excellent condition
- Property is zoned R60
Parking
- Driveway
Home Design
- Colonial Architecture
- Frame Construction
Interior Spaces
- Property has 3 Levels
- 2 Fireplaces
- Finished Basement
Bedrooms and Bathrooms
Utilities
- Central Heating and Cooling System
- Geothermal Heating and Cooling
- Natural Gas Water Heater
Community Details
- No Home Owners Association
- Spring Hill Subdivision
Listing and Financial Details
- Tax Lot 26
- Assessor Parcel Number 160700692528
Map
Home Values in the Area
Average Home Value in this Area
Property History
| Date | Event | Price | Change | Sq Ft Price |
|---|---|---|---|---|
| 02/28/2025 02/28/25 | Sold | $7,000,000 | +96.9% | $1,083 / Sq Ft |
| 02/25/2025 02/25/25 | Pending | -- | -- | -- |
| 04/27/2021 04/27/21 | Sold | $3,555,000 | +1.6% | $841 / Sq Ft |
| 04/11/2021 04/11/21 | Pending | -- | -- | -- |
| 04/09/2021 04/09/21 | For Sale | $3,500,000 | -- | $828 / Sq Ft |
Tax History
| Year | Tax Paid | Tax Assessment Tax Assessment Total Assessment is a certain percentage of the fair market value that is determined by local assessors to be the total taxable value of land and additions on the property. | Land | Improvement |
|---|---|---|---|---|
| 2024 | $34,400 | $2,924,700 | $0 | $0 |
| 2023 | $12,228 | $1,050,300 | $1,050,300 | $0 |
| 2022 | $11,757 | $1,049,200 | $1,049,200 | $0 |
| 2021 | $17,544 | $1,595,233 | $0 | $0 |
| 2020 | $34,359 | $1,564,867 | $0 | $0 |
| 2019 | $16,802 | $1,534,500 | $953,800 | $580,700 |
| 2018 | $16,801 | $1,534,500 | $953,800 | $580,700 |
| 2017 | $18,380 | $1,534,500 | $0 | $0 |
| 2016 | $15,360 | $1,613,300 | $0 | $0 |
| 2015 | $15,360 | $1,561,333 | $0 | $0 |
| 2014 | $15,360 | $1,509,367 | $0 | $0 |
Mortgage History
| Date | Status | Loan Amount | Loan Type |
|---|---|---|---|
| Open | $5,600,000 | New Conventional | |
| Closed | $5,600,000 | New Conventional |
Deed History
| Date | Type | Sale Price | Title Company |
|---|---|---|---|
| Deed | $7,000,000 | First American Title | |
| Deed | $7,000,000 | First American Title | |
| Deed | $3,555,000 | Monarch Title Inc | |
| Deed | -- | -- | |
| Deed | -- | -- |
Similar Homes in the area
Source: Bright MLS
MLS Number: MDMC2166720
APN: 07-00692528
- 5206 Falmouth Ct
- 5309 Falmouth Rd
- 4922 Earlston Dr
- 5311 Blackistone Rd
- 5304 Blackistone Rd
- 5011 Newport Ave
- 4603 Tournay Rd
- 5612 Overlea Rd
- 4927 Butterworth Place NW
- 5135 Yuma St NW
- 4425 Chalfont Place
- 4978 Sentinel Dr
- 4703 Fort Sumner Dr
- 4838 Park Ave
- 4900 Scarsdale Rd
- 4410 Chalfont Place
- 4700 Overbrook Rd
- 4902 Greenway Dr
- 5020 River Rd
- 5015 Warren St NW
