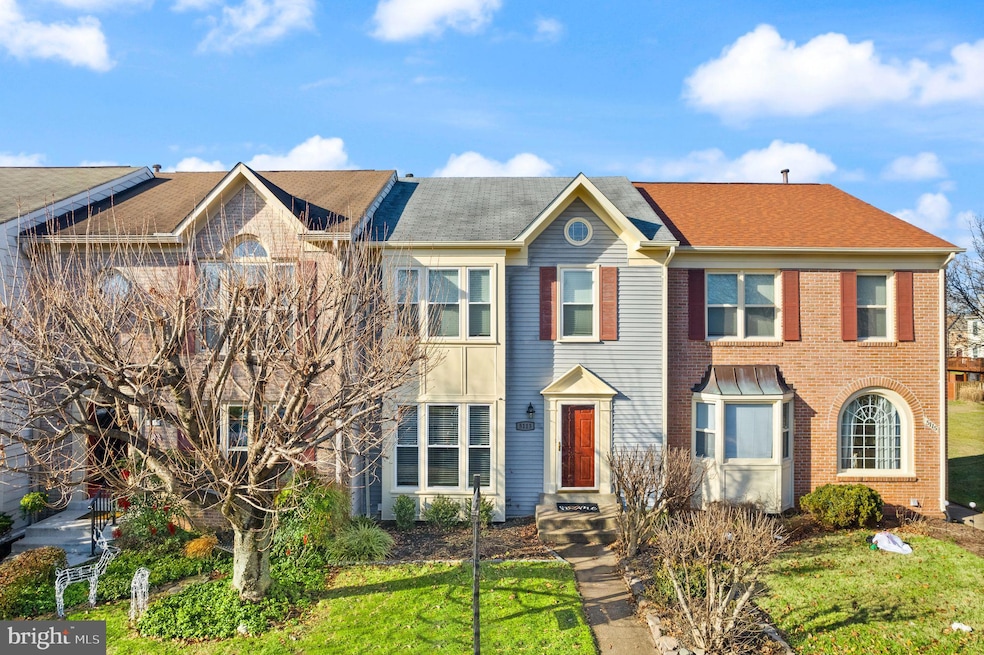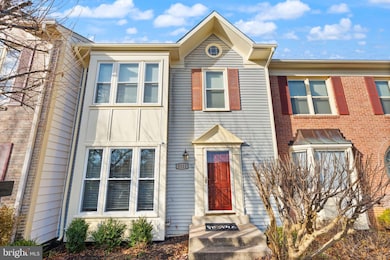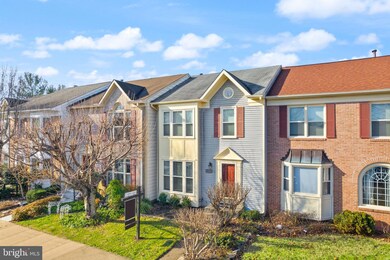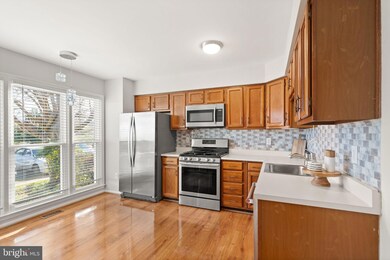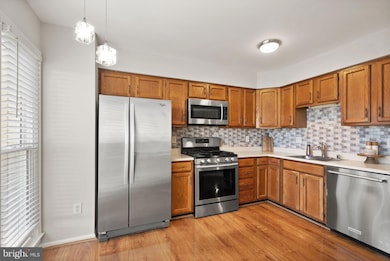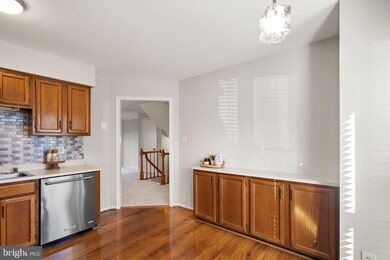
5113 Glen Meadow Ct Centreville, VA 20120
Chalet Woods NeighborhoodHighlights
- Colonial Architecture
- 1 Fireplace
- Forced Air Heating and Cooling System
- Westfield High School Rated A-
About This Home
As of January 2025This charming townhouse, built in 1987, is situated in the desirable Sully Station neighborhood of Centreville, VA.
Key Features:
Bedrooms: 3
Bathrooms: 3.5
Living Space: 1,470 sq ft
Year Built: 1987
Interior Highlights:
Spacious living areas designed for comfort and functionality.
Well-appointed kitchen with modern appliances.
Primary bedroom featuring an en-suite bathroom.
Fully finished basement offering additional living space.
Exterior and Community Features:
Private backyard suitable for outdoor activities.
Access to community amenities, including a swimming pool and tennis courts.
Proximity to shopping centers, dining options, and major commuter routes.
This property presents an excellent opportunity for those seeking a comfortable and convenient lifestyle in Centreville, VA.
Townhouse Details
Home Type
- Townhome
Est. Annual Taxes
- $5,999
Year Built
- Built in 1987
Lot Details
- 1,650 Sq Ft Lot
HOA Fees
- $117 Monthly HOA Fees
Home Design
- Colonial Architecture
- Permanent Foundation
- Vinyl Siding
Interior Spaces
- 1,470 Sq Ft Home
- Property has 3 Levels
- 1 Fireplace
- Finished Basement
- Walk-Out Basement
Bedrooms and Bathrooms
- 3 Bedrooms
Parking
- Assigned parking located at #157
- On-Street Parking
- 2 Assigned Parking Spaces
Schools
- Cub Run Elementary School
- Stone Middle School
- Westfield High School
Utilities
- Forced Air Heating and Cooling System
- Natural Gas Water Heater
Community Details
- Sully Station Subdivision
Listing and Financial Details
- Tax Lot 157
- Assessor Parcel Number 0443 04 0157
Map
Home Values in the Area
Average Home Value in this Area
Property History
| Date | Event | Price | Change | Sq Ft Price |
|---|---|---|---|---|
| 01/24/2025 01/24/25 | Sold | $597,500 | +8.6% | $406 / Sq Ft |
| 01/04/2025 01/04/25 | Pending | -- | -- | -- |
| 01/02/2025 01/02/25 | For Sale | $550,000 | -- | $374 / Sq Ft |
Tax History
| Year | Tax Paid | Tax Assessment Tax Assessment Total Assessment is a certain percentage of the fair market value that is determined by local assessors to be the total taxable value of land and additions on the property. | Land | Improvement |
|---|---|---|---|---|
| 2024 | $6,000 | $517,870 | $155,000 | $362,870 |
| 2023 | $5,549 | $491,680 | $155,000 | $336,680 |
| 2022 | $5,185 | $453,400 | $140,000 | $313,400 |
| 2021 | $4,686 | $399,350 | $120,000 | $279,350 |
| 2020 | $4,442 | $375,300 | $110,000 | $265,300 |
| 2019 | $2,316 | $375,300 | $110,000 | $265,300 |
| 2018 | $4,132 | $359,280 | $100,000 | $259,280 |
| 2017 | $4,096 | $352,830 | $95,000 | $257,830 |
| 2016 | $3,901 | $336,740 | $90,000 | $246,740 |
| 2015 | $3,676 | $329,420 | $85,000 | $244,420 |
| 2014 | $3,453 | $310,140 | $80,000 | $230,140 |
Mortgage History
| Date | Status | Loan Amount | Loan Type |
|---|---|---|---|
| Open | $537,750 | New Conventional | |
| Previous Owner | $332,976 | FHA | |
| Previous Owner | $323,600 | New Conventional | |
| Previous Owner | $99,375 | New Conventional |
Deed History
| Date | Type | Sale Price | Title Company |
|---|---|---|---|
| Deed | $597,500 | Central Title | |
| Deed | $132,500 | -- |
Similar Homes in Centreville, VA
Source: Bright MLS
MLS Number: VAFX2213838
APN: 0443-04-0157
- 5193 Glen Meadow Dr
- 5260 Glen Meadow Rd
- 14552 Eddy Ct
- 14717 Algretus Dr
- 13933-13937 Braddock Rd
- 14617 Batavia Dr
- 4950 Trail Vista Ln
- 4836 Garden View Ln
- 4919 Trail Vista Ln
- 4912 Trail Vista Ln
- 5429 Clubside Ln
- 14700 Cranoke St
- 14812 Wood Home Rd
- 14344 Yesler Ave Unit 5
- 14474 Glencrest Cir Unit 23
- 14303 Yesler Ave
- 14427 Glen Manor Dr
- 14437 Glen Manor Dr
- 14449 Glen Manor Dr
- 14435 Glen Manor Dr
