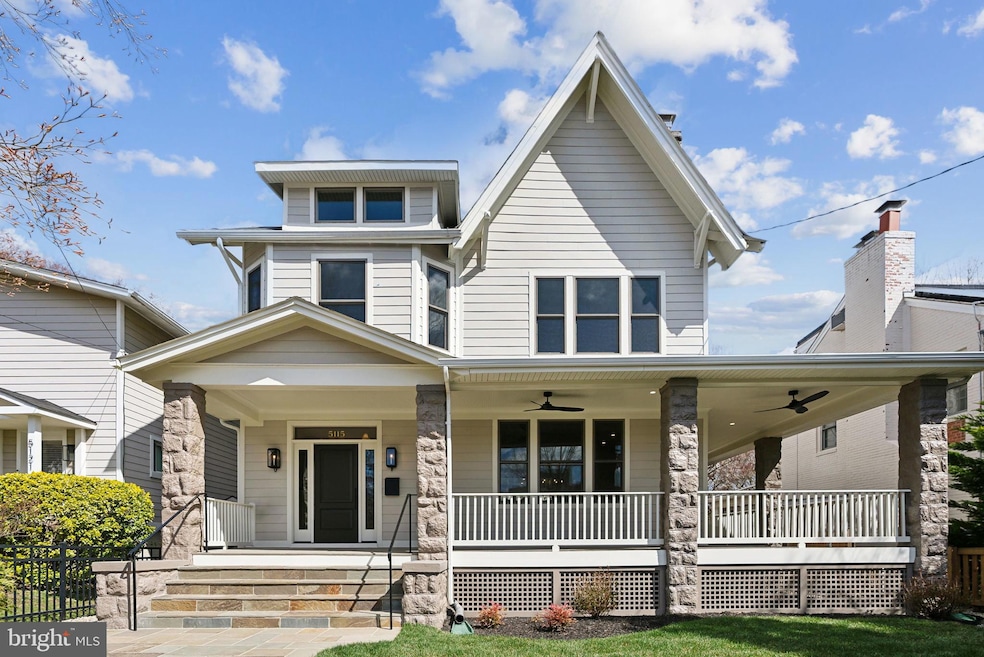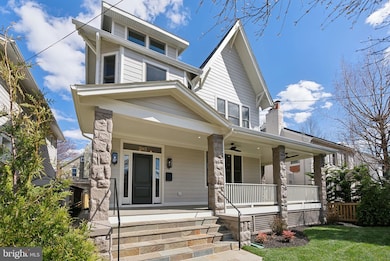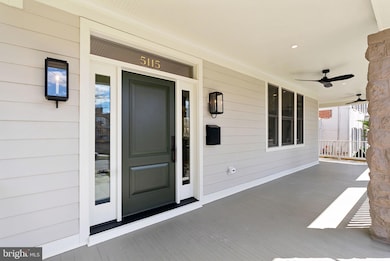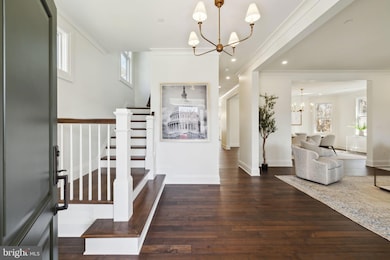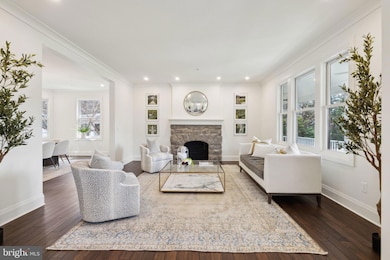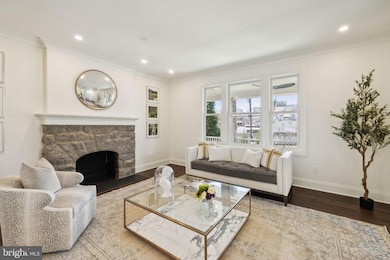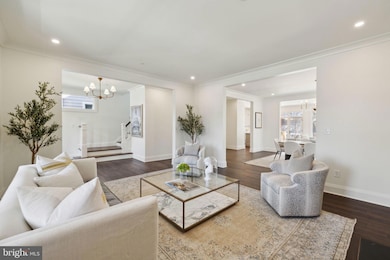
5115 42nd St NW Washington, DC 20016
Friendship Heights NeighborhoodEstimated payment $17,427/month
Highlights
- Traditional Architecture
- 1 Fireplace
- Central Air
- Janney Elementary School Rated A
- No HOA
- Hot Water Heating System
About This Home
NEW LISTING! Brand NEW renovation and complete transformation of this gorgeous Victorian style home nestled on a private street in picturesque Friendship Heights neighborhood. This stunning residence boasts 6 Bedrooms, 5 Full + 1 Half Bathrooms + Office across 4 stories of living space with hardwood floors, custom finishes and luxury appliances throughout. The expansive open floor plan spans over 4,700 SQFT is bathed in natural light, with oversized windows that provide sunlight with every turn. The chef’s Kitchen is a showstopper, featuring elegant Calcutta countertops, Wolf, Subzero, and Bosch appliances, perfect for any culinary enthusiast. Adjacent to the Kitchen, you’ll find the Family Room, Formal Dining Room and separate formal Living Room with a cozy fireplace — all designed for seamless entertaining and everyday living. The second floor is home to 4 generously sized Bedrooms, including a luxurious Primary Suite with a spa-like Bathroom, complete with a dual vanity, spacious shower, separate large soaking tub, and a spacious Dressing Suite. The third floor offers a 5th Bedroom, full Bathroom, and a versatile Office space, ideal for those working from home or seeking additional privacy. The lower level is finished with a spacious Recreation Room and 6th Bedroom with an en-suite Bathroom offering maximum convenience and heated floors. This exceptional home also includes a beautiful wrap-around covered porch and 2-car parking in the rear of the home, completing the package for modern luxury living. Located in the highly sought-after Janney School District. Don't miss the opportunity to own this one-of-a-kind home in a prime location! OPEN SATURDAY, 4/12 2-4PM!
Home Details
Home Type
- Single Family
Est. Annual Taxes
- $9,874
Year Built
- Built in 1908 | Remodeled in 2025
Lot Details
- 5,175 Sq Ft Lot
- Property is in excellent condition
- Property is zoned 000
Home Design
- Traditional Architecture
- Victorian Architecture
- Block Foundation
Interior Spaces
- 4,700 Sq Ft Home
- Property has 4 Levels
- 1 Fireplace
- Finished Basement
Bedrooms and Bathrooms
Parking
- 2 Parking Spaces
- 2 Driveway Spaces
Utilities
- Central Air
- Hot Water Heating System
- Natural Gas Water Heater
Community Details
- No Home Owners Association
- Friendship Heights Subdivision
Listing and Financial Details
- Tax Lot 35
- Assessor Parcel Number 1739//0035
Map
Home Values in the Area
Average Home Value in this Area
Tax History
| Year | Tax Paid | Tax Assessment Tax Assessment Total Assessment is a certain percentage of the fair market value that is determined by local assessors to be the total taxable value of land and additions on the property. | Land | Improvement |
|---|---|---|---|---|
| 2024 | $9,874 | $1,161,680 | $640,720 | $520,960 |
| 2023 | $9,265 | $1,090,010 | $610,860 | $479,150 |
| 2022 | $3,991 | $1,017,710 | $565,990 | $451,720 |
| 2021 | $3,901 | $994,260 | $555,480 | $438,780 |
| 2020 | $8,065 | $948,810 | $528,940 | $419,870 |
| 2019 | $3,620 | $926,670 | $518,220 | $408,450 |
| 2018 | $3,580 | $915,750 | $0 | $0 |
| 2017 | $3,539 | $905,250 | $0 | $0 |
| 2016 | $3,376 | $866,050 | $0 | $0 |
| 2015 | $3,104 | $801,680 | $0 | $0 |
| 2014 | $2,967 | $768,250 | $0 | $0 |
Property History
| Date | Event | Price | Change | Sq Ft Price |
|---|---|---|---|---|
| 04/03/2025 04/03/25 | For Sale | $2,975,000 | +147.9% | $633 / Sq Ft |
| 01/06/2023 01/06/23 | Sold | $1,200,000 | +0.1% | $589 / Sq Ft |
| 10/29/2022 10/29/22 | Pending | -- | -- | -- |
| 10/20/2022 10/20/22 | For Sale | $1,199,000 | -- | $588 / Sq Ft |
Deed History
| Date | Type | Sale Price | Title Company |
|---|---|---|---|
| Deed | $1,200,000 | Residential Title & Escrow Com |
Similar Homes in Washington, DC
Source: Bright MLS
MLS Number: DCDC2184898
APN: 1739-0035
- 5201b Wisconsin Ave NW Unit 302
- 3922 Jenifer St NW
- 5249 43rd St NW
- 4315 Harrison St NW Unit 1
- 4319 Harrison St NW Unit 2
- 4335 Harrison St NW Unit 2
- 4343 Harrison St NW Unit 6
- 4920 43rd Place NW
- 4827 41st St NW
- 5334 43rd St NW
- 4819 41st St NW
- 4435 Harrison St NW
- 4317 River Rd NW
- 4301 Military Rd NW Unit 202
- 4301 Military Rd NW Unit 504
- 4301 Military Rd NW Unit 604
- 4301 Military Rd NW Unit 207
- 4445 Faraday Place NW
- 4750 41st St NW Unit 507
- 5423 41st St NW
