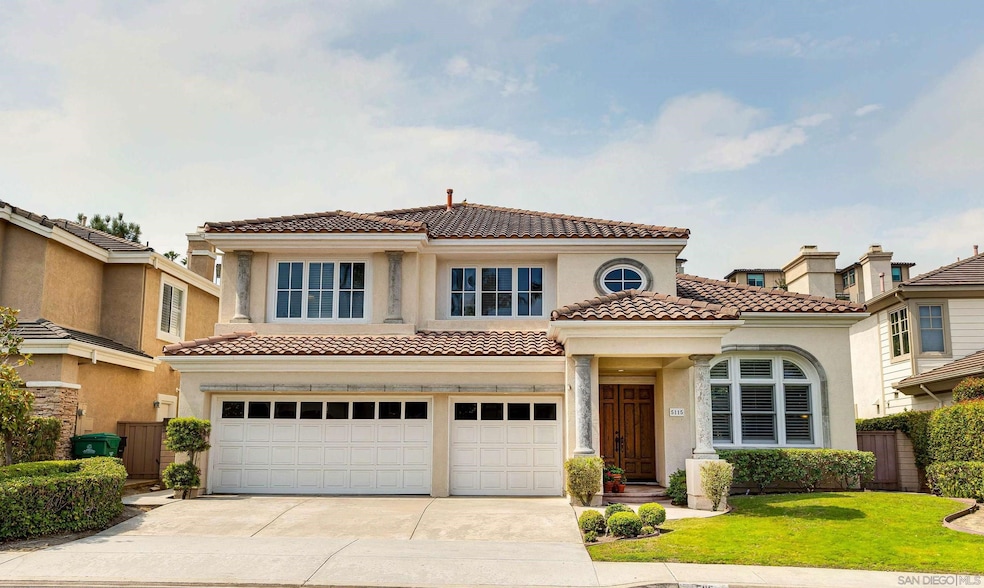
5115 Chelterham Terrace San Diego, CA 92130
Carmel Valley NeighborhoodHighlights
- Heated In Ground Pool
- Fireplace in Primary Bedroom
- Walk-In Pantry
- Solana Highlands Elementary School Rated A
- Breakfast Area or Nook
- Formal Dining Room
About This Home
As of October 2024Discover a private oasis in the sought-after Promontory community of Carmel Valley! This remarkable home boasts five spacious bedrooms and three elegant fireplaces, exuding luxury at every corner. Natural light floods the expansive living spaces, with a living room featuring plantation shutters, high ceilings, and backyard views. French doors seamlessly connect indoor and outdoor living, ideal for hosting gatherings. The lower level offers a versatile bedroom or office, a full bathroom, a laundry room, and ample storage. With travertine floors adding elegance, the kitchen impresses with a center island and walk-in pantry, blending perfectly with the family room. On the upper level, the primary suite is a sanctuary with vaulted ceilings, a spa-like tub, a walk-in shower, and a sizable closet. Three additional bedrooms, one being an ensuite, cater to family and guests. Step outside to a tranquil backyard oasis with a sparkling pool under a cascading waterfall. A luxurious hot tub overlooks this serene setting, while a pergola-shaded patio is perfect for outdoor dining. A generous grassy area completes this idyllic space for relaxation and play. Nestled in a peaceful cul-de-sac, this home offers privacy and serenity. Enjoy nearby hiking trails, top-rated schools, shopping, and dining. Blend natural beauty with modern living in Carmel Valley - an opportunity for luxury living awaits you here!
Home Details
Home Type
- Single Family
Est. Annual Taxes
- $11,245
Year Built
- Built in 1996
Lot Details
- Wood Fence
- Level Lot
HOA Fees
- $104 Monthly HOA Fees
Parking
- 3 Car Attached Garage
- Driveway
Home Design
- Clay Roof
- Stucco Exterior
Interior Spaces
- 3,413 Sq Ft Home
- 2-Story Property
- Family Room with Fireplace
- 3 Fireplaces
- Living Room with Fireplace
- Formal Dining Room
Kitchen
- Breakfast Area or Nook
- Walk-In Pantry
- Electric Oven
- Stove
- Gas Range
- Microwave
- Dishwasher
Bedrooms and Bathrooms
- 5 Bedrooms
- Fireplace in Primary Bedroom
- Walk-In Closet
Laundry
- Laundry Room
- Dryer
- Washer
Pool
- Heated In Ground Pool
- Gas Heated Pool
- Waterfall Pool Feature
Utilities
- Water Filtration System
Listing and Financial Details
- Assessor Parcel Number 304-363-38-00
Community Details
Overview
- My Day Management Association, Phone Number (760) 239-6624
Recreation
- Community Pool
- Community Spa
- Trails
Map
Home Values in the Area
Average Home Value in this Area
Property History
| Date | Event | Price | Change | Sq Ft Price |
|---|---|---|---|---|
| 10/11/2024 10/11/24 | Sold | $2,600,000 | -7.1% | $762 / Sq Ft |
| 09/02/2024 09/02/24 | Pending | -- | -- | -- |
| 08/12/2024 08/12/24 | Price Changed | $2,799,000 | 0.0% | $820 / Sq Ft |
| 08/11/2024 08/11/24 | Price Changed | $2,799,999 | -2.6% | $820 / Sq Ft |
| 07/25/2024 07/25/24 | For Sale | $2,875,000 | -- | $842 / Sq Ft |
Tax History
| Year | Tax Paid | Tax Assessment Tax Assessment Total Assessment is a certain percentage of the fair market value that is determined by local assessors to be the total taxable value of land and additions on the property. | Land | Improvement |
|---|---|---|---|---|
| 2024 | $11,245 | $937,965 | $247,485 | $690,480 |
| 2023 | $11,191 | $919,575 | $242,633 | $676,942 |
| 2022 | $11,018 | $901,545 | $237,876 | $663,669 |
| 2021 | $10,848 | $883,868 | $233,212 | $650,656 |
| 2020 | $10,765 | $874,806 | $230,821 | $643,985 |
| 2019 | $10,584 | $857,654 | $226,296 | $631,358 |
| 2018 | $10,408 | $840,838 | $221,859 | $618,979 |
| 2017 | $10,254 | $824,352 | $217,509 | $606,843 |
| 2016 | $9,718 | $808,190 | $213,245 | $594,945 |
| 2015 | $9,592 | $796,051 | $210,042 | $586,009 |
| 2014 | $9,423 | $780,458 | $205,928 | $574,530 |
Mortgage History
| Date | Status | Loan Amount | Loan Type |
|---|---|---|---|
| Open | $2,085,200 | New Conventional | |
| Previous Owner | $235,000 | Future Advance Clause Open End Mortgage | |
| Previous Owner | $645,000 | VA | |
| Previous Owner | $250,000 | Credit Line Revolving | |
| Previous Owner | $150,000 | Credit Line Revolving | |
| Previous Owner | $506,000 | Unknown | |
| Previous Owner | $510,000 | Unknown | |
| Previous Owner | $100,000 | Credit Line Revolving | |
| Previous Owner | $497,500 | Unknown | |
| Previous Owner | $50,000 | Credit Line Revolving | |
| Previous Owner | $496,700 | Unknown | |
| Previous Owner | $441,900 | No Value Available |
Deed History
| Date | Type | Sale Price | Title Company |
|---|---|---|---|
| Grant Deed | $2,606,500 | Innovative Title Company | |
| Grant Deed | -- | Chicago Title Co |
Similar Homes in the area
Source: San Diego MLS
MLS Number: 240016541
APN: 304-363-38
- 5008 Chelterham Terrace
- 13675 Winstanley Way
- 5408 Valerio Trail
- 5480 Valerio Trail Unit 1
- 4798 Thurston Place
- 13155 Winstanley Way
- 13253 Evening Sky Ct
- 5015 Rancho Quinta Bend
- 5110 Rancho Verde Trail
- 5276 Avenida Cantaria
- 5313 Morning Sage Way
- 5347 Morning Sage Way
- 4955 Rancho Del Mar Trail
- 5842 Aster Meadows Place
- 13039 Brixton Place
- 13459 Ginger Glen Rd
- 5443 Indigo Sage Dr
- 5681 Painted Nettles Glen
- 14241 Via Baroda
- 541 & 543 Camino Del Mar
