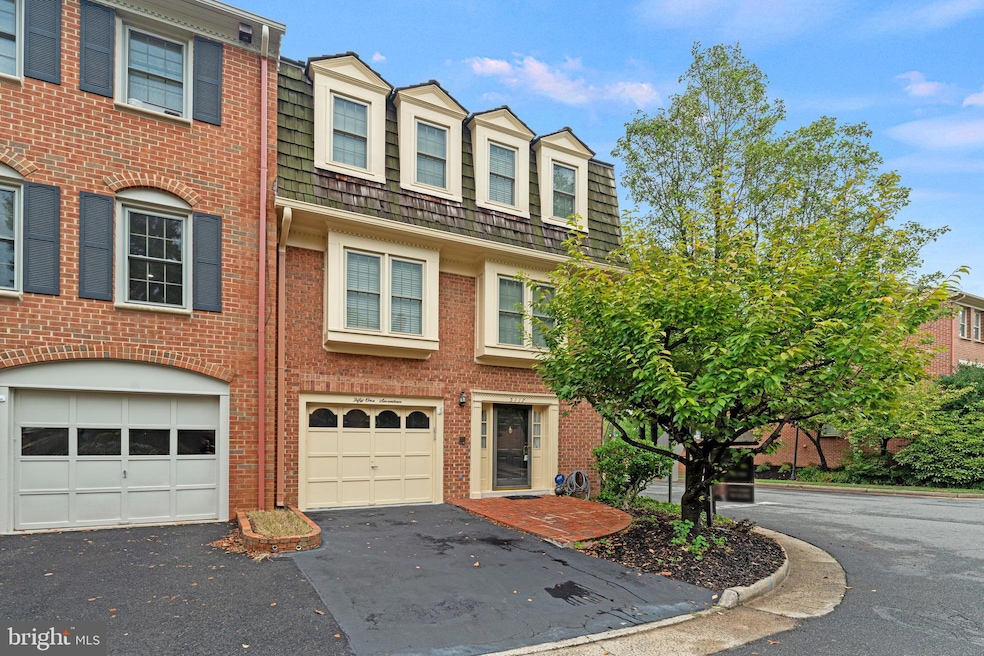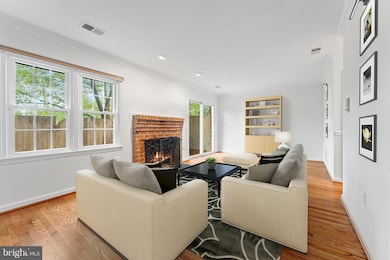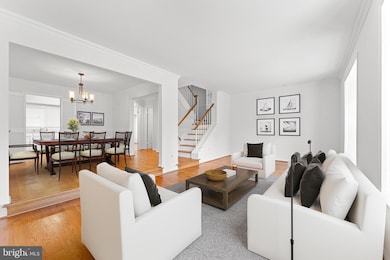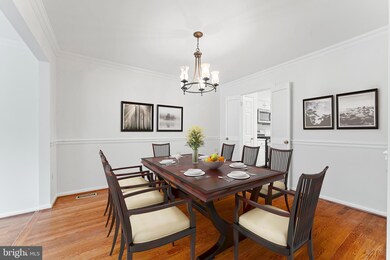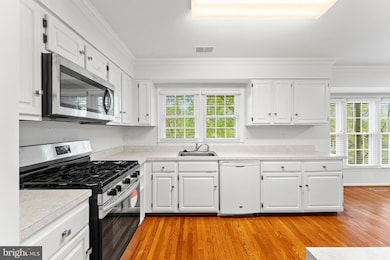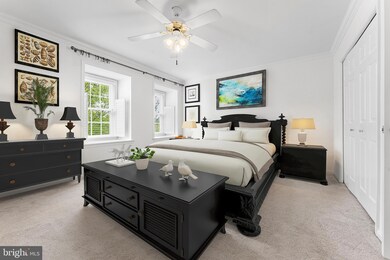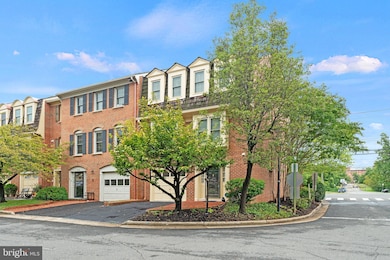
5117 Heritage Ln Alexandria, VA 22311
Alexandria West NeighborhoodHighlights
- Traditional Architecture
- 1 Car Direct Access Garage
- Central Heating and Cooling System
- Wood Flooring
- Patio
- Gas Fireplace
About This Home
As of December 2024This end-unit townhome is made of brick and has been well maintained. It is waiting for the right buyer to make it their "Home." The property has been recently painted and features hardwood floors on two levels. It spans three spacious levels with a main-level garage entry. Additionally, it includes a large family room with a fireplace and walkout access to a patio with a grill. Moving to the second level, you will find a grand living room with a step-up dining room, a kitchen with stainless steel appliances, and an eating area. Lastly, the upper level consists of 3 nice-sized bedrooms and two bathrooms. This home is conveniently located a short distance from 395, bus transportation, and just a few miles from the airport.
Townhouse Details
Home Type
- Townhome
Est. Annual Taxes
- $7,632
Year Built
- Built in 1981
HOA Fees
- $78 Monthly HOA Fees
Parking
- 1 Car Direct Access Garage
- Garage Door Opener
Home Design
- Traditional Architecture
- Brick Exterior Construction
- Permanent Foundation
Interior Spaces
- 2,248 Sq Ft Home
- Property has 3 Levels
- Gas Fireplace
Flooring
- Wood
- Carpet
Bedrooms and Bathrooms
- 3 Bedrooms
Utilities
- Central Heating and Cooling System
- Natural Gas Water Heater
Additional Features
- Patio
- 2,233 Sq Ft Lot
Community Details
- Association fees include insurance
- Seminary Park Subdivision
Listing and Financial Details
- Tax Lot 90
- Assessor Parcel Number 50307190
Map
Home Values in the Area
Average Home Value in this Area
Property History
| Date | Event | Price | Change | Sq Ft Price |
|---|---|---|---|---|
| 12/02/2024 12/02/24 | Sold | $675,000 | 0.0% | $300 / Sq Ft |
| 10/20/2024 10/20/24 | Pending | -- | -- | -- |
| 10/09/2024 10/09/24 | Price Changed | $675,000 | -3.6% | $300 / Sq Ft |
| 09/27/2024 09/27/24 | For Sale | $700,000 | -- | $311 / Sq Ft |
Tax History
| Year | Tax Paid | Tax Assessment Tax Assessment Total Assessment is a certain percentage of the fair market value that is determined by local assessors to be the total taxable value of land and additions on the property. | Land | Improvement |
|---|---|---|---|---|
| 2024 | $8,265 | $672,426 | $329,839 | $342,587 |
| 2023 | $7,402 | $666,810 | $329,839 | $336,971 |
| 2022 | $7,044 | $634,609 | $311,170 | $323,439 |
| 2021 | $6,849 | $617,033 | $302,106 | $314,927 |
| 2020 | $6,890 | $588,461 | $287,720 | $300,741 |
| 2019 | $6,190 | $547,791 | $261,380 | $286,411 |
| 2018 | $6,190 | $547,791 | $261,380 | $286,411 |
| 2017 | $6,066 | $536,790 | $253,478 | $283,312 |
| 2016 | $5,760 | $536,790 | $253,478 | $283,312 |
| 2015 | $5,485 | $525,871 | $248,524 | $277,347 |
| 2014 | $5,416 | $519,249 | $243,651 | $275,598 |
Mortgage History
| Date | Status | Loan Amount | Loan Type |
|---|---|---|---|
| Open | $641,250 | New Conventional |
Deed History
| Date | Type | Sale Price | Title Company |
|---|---|---|---|
| Warranty Deed | $675,000 | Commonwealth Land Title Insura |
Similar Homes in Alexandria, VA
Source: Bright MLS
MLS Number: VAAX2037796
APN: 010.04-10-90
- 2681 Centennial Ct
- 4691 Longstreet Ln Unit 202
- 2416 Garnett Dr
- 3713 S George Mason Dr Unit 1601
- 3713 S George Mason Dr Unit T15W
- 3713 S George Mason Dr Unit T2W
- 3713 S George Mason Dr Unit 906
- 3713 S George Mason Dr Unit 1312W
- 5501 Seminary Rd Unit 2012S
- 5501 Seminary Rd Unit 514S
- 5501 Seminary Rd Unit 1602S
- 5501 Seminary Rd Unit 904 S
- 5501 Seminary Rd Unit 1809S
- 3709 S George Mason Dr Unit 1514
- 3709 S George Mason Dr Unit 315
- 3709 S George Mason Dr Unit 1106 E
- 3709 S George Mason Dr Unit 312
- 3709 S George Mason Dr Unit 604
- 3709 S George Mason Dr Unit 1115E
- 3709 S George Mason Dr Unit 114
