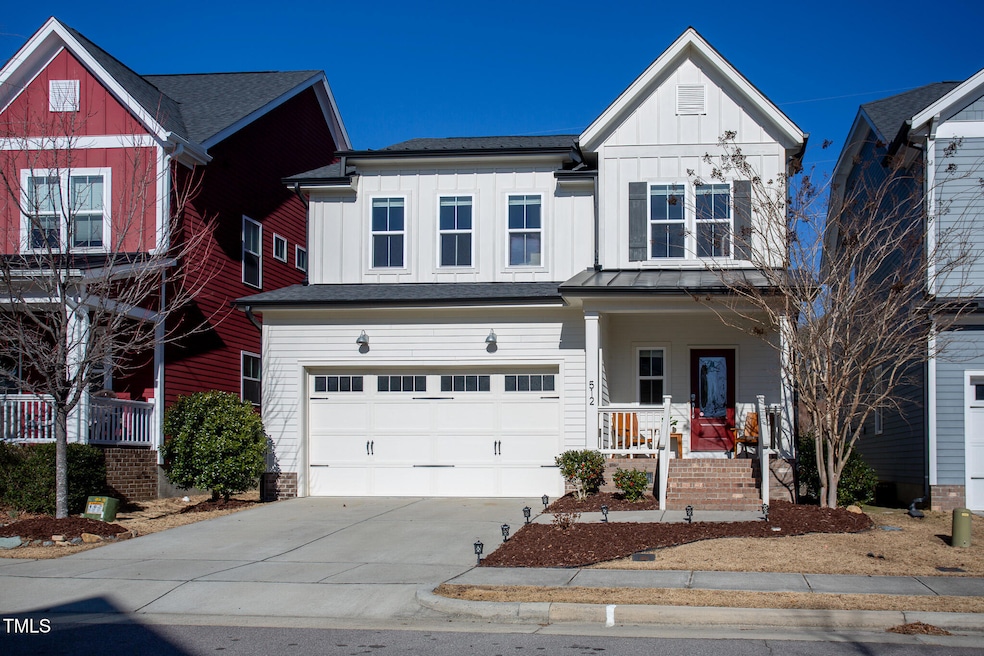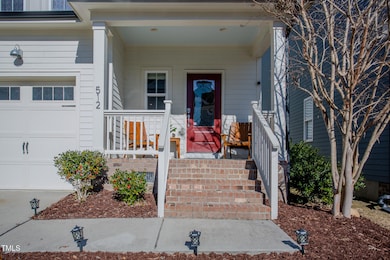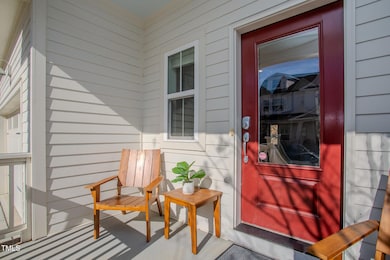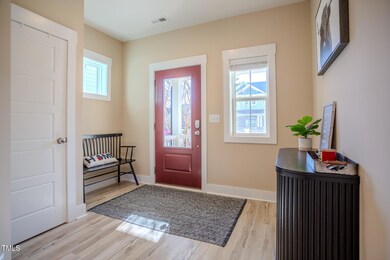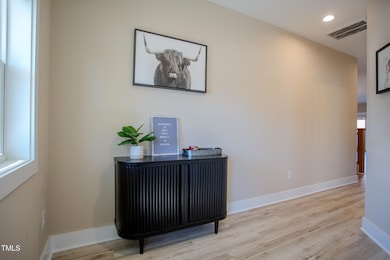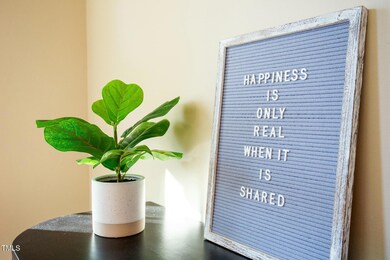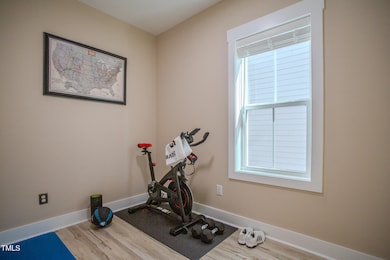
512 Beacon Ridge Blvd Chapel Hill, NC 27516
Baldwin NeighborhoodHighlights
- Fitness Center
- Open Floorplan
- Transitional Architecture
- Margaret B. Pollard Middle School Rated A-
- Clubhouse
- High Ceiling
About This Home
As of April 2025Glide into this sparkling, move-in-ready home where modern living meets functional design. Nestled in sought-after Briar Chapel, this beautiful home offers everything you need and more!
As you enter, you're immediately greeted by an open-concept design that's both spacious and inviting. The light-filled living area seamlessly flows into the dining and kitchen spaces, creating the perfect setting for entertaining or relaxing with family. Soothing neutral tones and stylish finishes throughout make it feel like home the moment you walk in. The airy kitchen features ample counter space and a sleek design, ideal for preparing meals or enjoying a casual bite at the breakfast bar. Whether you're hosting a dinner party or enjoying a quiet evening in, the open layout ensures everyone feels connected and part of the action.
Retreat to the private primary suite complete with a luxurious en-suite bathroom and plenty of closet space. Three additional bedrooms provide ample space for family, guests, or a home gym, while the versatile office downstairs offers the perfect space to work or study from home. Enjoy the outdoors on your spacious deck, perfect for grilling or relaxing. The two-car garage provides not only parking but extra storage space for all your needs.
Immaculately maintained and thoughtfully designed, this home offers a true sense of tranquility and comfort in a prime location. Don't miss the chance to make it yours!
Home Details
Home Type
- Single Family
Est. Annual Taxes
- $3,315
Year Built
- Built in 2015
Lot Details
- 4,792 Sq Ft Lot
- Back and Front Yard
HOA Fees
- $192 Monthly HOA Fees
Parking
- 2 Car Attached Garage
- Front Facing Garage
- Garage Door Opener
Home Design
- Transitional Architecture
- Block Foundation
- Architectural Shingle Roof
- Board and Batten Siding
Interior Spaces
- 2,520 Sq Ft Home
- 2-Story Property
- Open Floorplan
- Smooth Ceilings
- High Ceiling
- Recessed Lighting
- Blinds
- Entrance Foyer
- Living Room
- Dining Room
- Home Office
- Basement
- Crawl Space
Kitchen
- Built-In Electric Oven
- Built-In Oven
- Built-In Gas Range
- Range Hood
- Microwave
- Ice Maker
- Dishwasher
- Stainless Steel Appliances
- Kitchen Island
- Granite Countertops
- Disposal
Flooring
- Carpet
- Tile
- Luxury Vinyl Tile
Bedrooms and Bathrooms
- 4 Bedrooms
- Walk-In Closet
- Double Vanity
- Private Water Closet
- Bathtub with Shower
- Walk-in Shower
Laundry
- Laundry Room
- Laundry on upper level
- Washer and Dryer
Outdoor Features
- Exterior Lighting
- Rain Gutters
Schools
- Chatham Grove Elementary School
- Margaret B Pollard Middle School
- Seaforth High School
Utilities
- Forced Air Zoned Heating and Cooling System
- Heating System Uses Natural Gas
- Vented Exhaust Fan
- Natural Gas Connected
- Gas Water Heater
- Private Sewer
Listing and Financial Details
- Assessor Parcel Number 0090572
Community Details
Overview
- Briar Chapel Community Association, Phone Number (919) 240-4955
- Briar Chapel Subdivision
- Maintained Community
Recreation
- Tennis Courts
- Community Basketball Court
- Recreation Facilities
- Community Playground
- Fitness Center
- Community Pool
- Park
- Dog Park
- Trails
Additional Features
- Clubhouse
- Resident Manager or Management On Site
Map
Home Values in the Area
Average Home Value in this Area
Property History
| Date | Event | Price | Change | Sq Ft Price |
|---|---|---|---|---|
| 04/21/2025 04/21/25 | Sold | $610,000 | -0.8% | $242 / Sq Ft |
| 02/15/2025 02/15/25 | Pending | -- | -- | -- |
| 01/30/2025 01/30/25 | Price Changed | $615,000 | -1.6% | $244 / Sq Ft |
| 01/17/2025 01/17/25 | For Sale | $625,000 | +8.7% | $248 / Sq Ft |
| 12/14/2023 12/14/23 | Off Market | $575,000 | -- | -- |
| 12/14/2023 12/14/23 | Off Market | $490,000 | -- | -- |
| 08/31/2023 08/31/23 | Sold | $575,000 | -1.7% | $231 / Sq Ft |
| 07/30/2023 07/30/23 | Pending | -- | -- | -- |
| 07/20/2023 07/20/23 | For Sale | $585,000 | +1.7% | $235 / Sq Ft |
| 07/12/2023 07/12/23 | Off Market | $575,000 | -- | -- |
| 06/22/2023 06/22/23 | Price Changed | $585,000 | -2.5% | $235 / Sq Ft |
| 06/21/2023 06/21/23 | Price Changed | $600,000 | -2.4% | $241 / Sq Ft |
| 05/13/2023 05/13/23 | For Sale | $615,000 | +25.5% | $247 / Sq Ft |
| 04/13/2023 04/13/23 | Sold | $490,000 | -4.9% | $194 / Sq Ft |
| 03/15/2023 03/15/23 | Pending | -- | -- | -- |
| 03/06/2023 03/06/23 | For Sale | $515,000 | -- | $204 / Sq Ft |
Tax History
| Year | Tax Paid | Tax Assessment Tax Assessment Total Assessment is a certain percentage of the fair market value that is determined by local assessors to be the total taxable value of land and additions on the property. | Land | Improvement |
|---|---|---|---|---|
| 2024 | $3,315 | $372,612 | $89,040 | $283,572 |
| 2023 | $3,315 | $372,612 | $89,040 | $283,572 |
| 2022 | $3,147 | $372,612 | $89,040 | $283,572 |
| 2021 | $3,104 | $372,612 | $89,040 | $283,572 |
| 2020 | $2,871 | $338,184 | $50,000 | $288,184 |
| 2019 | $2,756 | $338,184 | $50,000 | $288,184 |
| 2018 | $2,689 | $338,184 | $50,000 | $288,184 |
| 2017 | $2,597 | $338,184 | $50,000 | $288,184 |
| 2016 | $1,404 | $45,000 | $45,000 | $0 |
Mortgage History
| Date | Status | Loan Amount | Loan Type |
|---|---|---|---|
| Open | $460,000 | New Conventional | |
| Previous Owner | $150,000 | New Conventional | |
| Previous Owner | $265,500 | New Conventional | |
| Previous Owner | $247,500 | Construction |
Deed History
| Date | Type | Sale Price | Title Company |
|---|---|---|---|
| Warranty Deed | -- | None Listed On Document | |
| Deed | $490,000 | None Listed On Document | |
| Warranty Deed | $295,000 | Attorney | |
| Special Warranty Deed | $191,000 | Attorney |
Similar Homes in the area
Source: Doorify MLS
MLS Number: 10071329
APN: 90572
- 463 Old Piedmont Cir
- 44 Ashwood Dr
- 376 Granite Mill Blvd
- 153 Abercorn Cir
- 288 Whispering Wind Dr
- 91 Cliffdale Rd
- 282 Granite Mill Blvd
- 45 Summersweet Ln
- 241 Serenity Hill Cir
- 379 Tobacco Farm Way
- 2098 Great Ridge Pkwy
- 142 Old Piedmont Cir
- 314 Tobacco Farm Way
- 439 N Serenity Hill Cir
- 183 Post Oak Rd
- 1980 Great Ridge Pkwy
- 149 Logbridge Rd
- 167 Logbridge Rd
- 200 Windy Knoll Cir
- 375 N Serenity Hill Cir
