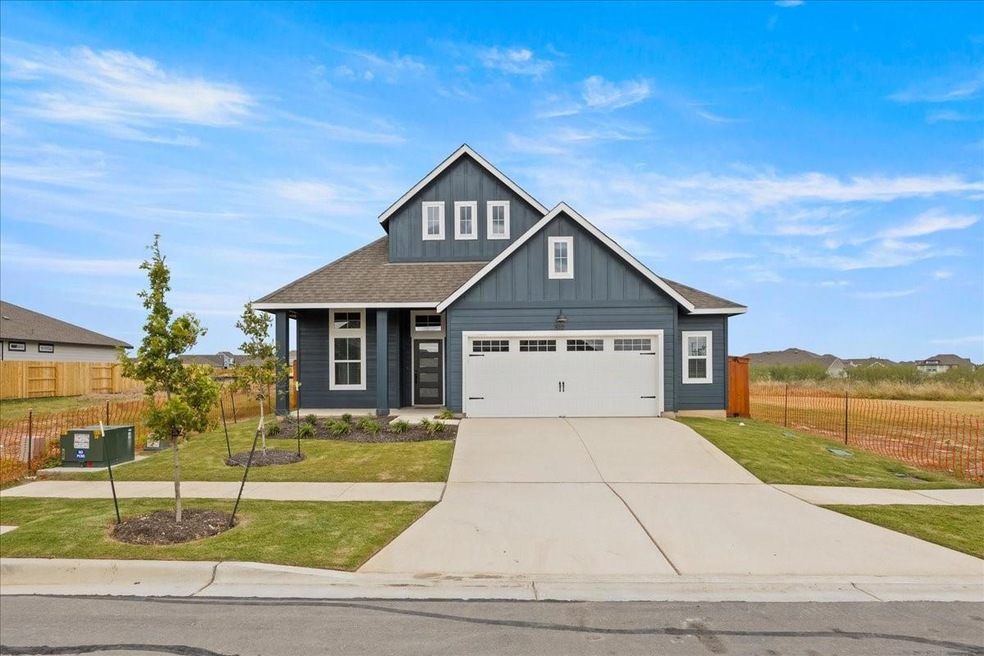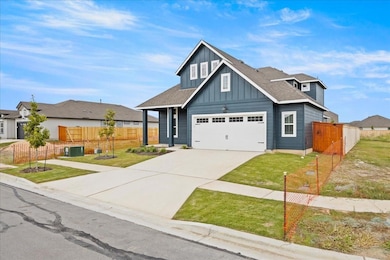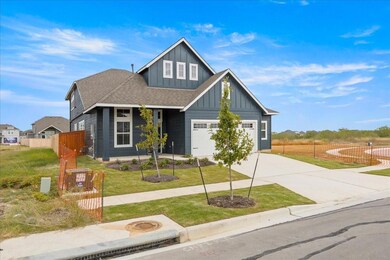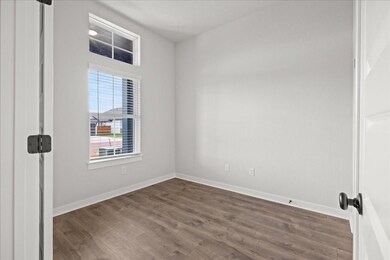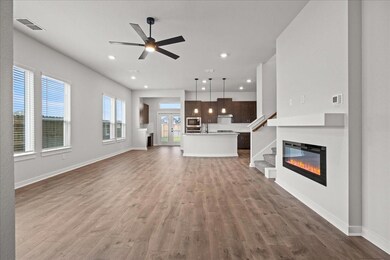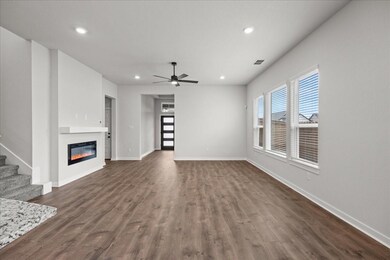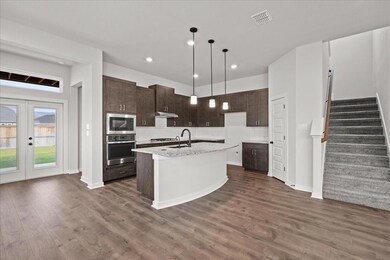
512 Jane Long Dr San Marcos, TX 78666
Estimated payment $2,597/month
Highlights
- New Construction
- Main Floor Primary Bedroom
- High Ceiling
- Wood Flooring
- Corner Lot
- Quartz Countertops
About This Home
Stunning MOVE IN READY two story home with covered balcony!!! This gorgeous home features 4 bedrooms (4th can be optional study), 2.5 baths, and oversized garage. A unique must-see plan! From the moment you step inside you will feel right at home with the open floor plan, electric fireplace with mantel, and pendent lighting over the kitchen island! Spacious game room upstairs that leads to a covered balcony. The primary suite has access to the utility room through the closet, which then cuts through to the powder bath at the front of the home. Primary suite boasts a tray ceiling, separate vanities, a large walk-in shower, and TWO (yes two!) large walk-in closets. Two secondary rooms are upstairs, conveniently located next to the game room. 4th bedroom can be a study. Virtual tour is representative of the floorplan (model home)
Home Details
Home Type
- Single Family
Est. Annual Taxes
- $1,393
Year Built
- Built in 2024 | New Construction
Lot Details
- 6,011 Sq Ft Lot
- South Facing Home
- Wood Fence
- Back Yard Fenced
- Corner Lot
- Rain Sensor Irrigation System
- Dense Growth Of Small Trees
HOA Fees
- $85 Monthly HOA Fees
Parking
- 2 Car Attached Garage
- Oversized Parking
- Front Facing Garage
- Driveway
Home Design
- Slab Foundation
- Composition Roof
- Board and Batten Siding
- Vertical Siding
- HardiePlank Type
Interior Spaces
- 2,367 Sq Ft Home
- 2-Story Property
- Wired For Data
- Tray Ceiling
- High Ceiling
- Ceiling Fan
- Recessed Lighting
- Double Pane Windows
- Blinds
- Bay Window
- Entrance Foyer
- Family Room with Fireplace
- Multiple Living Areas
- Game Room
Kitchen
- Breakfast Area or Nook
- Open to Family Room
- Eat-In Kitchen
- Breakfast Bar
- Built-In Oven
- Gas Oven
- Cooktop
- Microwave
- Dishwasher
- Stainless Steel Appliances
- Kitchen Island
- Quartz Countertops
- Disposal
Flooring
- Wood
- Carpet
- Laminate
- Tile
Bedrooms and Bathrooms
- 4 Bedrooms | 2 Main Level Bedrooms
- Primary Bedroom on Main
- Walk-In Closet
- Walk-in Shower
Home Security
- Security System Owned
- Smart Thermostat
- Carbon Monoxide Detectors
Eco-Friendly Details
- Sustainability products and practices used to construct the property include see remarks
- Energy-Efficient Appliances
- Energy-Efficient Construction
- Energy-Efficient Lighting
Outdoor Features
- Balcony
- Covered patio or porch
Schools
- Rodriguez Elementary School
- Miller Middle School
- San Marcos High School
Utilities
- Forced Air Zoned Heating and Cooling System
- Heating System Uses Natural Gas
- Natural Gas Connected
- High Speed Internet
- Cable TV Available
Listing and Financial Details
- Assessor Parcel Number 512JaneLong
- Tax Block T
Community Details
Overview
- Goodwin Management Association
- Built by Chesmar Homes
- Trace Sub Pa 2B Sec D Subdivision
Amenities
- Picnic Area
- Community Mailbox
Recreation
- Sport Court
- Community Playground
- Community Pool
- Park
- Trails
Map
Home Values in the Area
Average Home Value in this Area
Tax History
| Year | Tax Paid | Tax Assessment Tax Assessment Total Assessment is a certain percentage of the fair market value that is determined by local assessors to be the total taxable value of land and additions on the property. | Land | Improvement |
|---|---|---|---|---|
| 2024 | $1,393 | $70,620 | $70,620 | $0 |
| 2023 | $1,010 | $52,965 | $52,965 | $0 |
| 2022 | $1,229 | $59,850 | $59,850 | $0 |
Property History
| Date | Event | Price | Change | Sq Ft Price |
|---|---|---|---|---|
| 04/17/2025 04/17/25 | Pending | -- | -- | -- |
| 04/16/2025 04/16/25 | Price Changed | $430,000 | +2.4% | $182 / Sq Ft |
| 03/28/2025 03/28/25 | For Sale | $420,000 | 0.0% | $177 / Sq Ft |
| 02/13/2025 02/13/25 | Pending | -- | -- | -- |
| 01/24/2025 01/24/25 | Price Changed | $420,000 | -5.0% | $177 / Sq Ft |
| 12/06/2024 12/06/24 | Price Changed | $442,205 | +12.7% | $187 / Sq Ft |
| 11/14/2024 11/14/24 | For Sale | $392,205 | -- | $166 / Sq Ft |
Similar Homes in San Marcos, TX
Source: Unlock MLS (Austin Board of REALTORS®)
MLS Number: 2258064
APN: R182705
- 512 Jane Long Dr
- 523 Jane Long Dr
- 527 Jane Long Dr
- 223 Camino Verde
- 144 Lyndon Dr
- 331 William Moon Way
- 111 Merriman Rd
- 220 Sage Meadows Dr
- 309 Lt John Decker Dr
- 305 Lt John Decker Dr
- 220 Lt John Decker Dr
- 216 Lt John Decker Dr
- 109 Cypress Hills Rd
- 156 Gray Wolf Dr
- 108 Skyflower Ln
- 1167 Esplanade Pkwy
- 144 Lt John Decker Dr
- 120 Skyflower Ln
- 105 Skyflower Ln
- 129 Gray Wolf Dr
