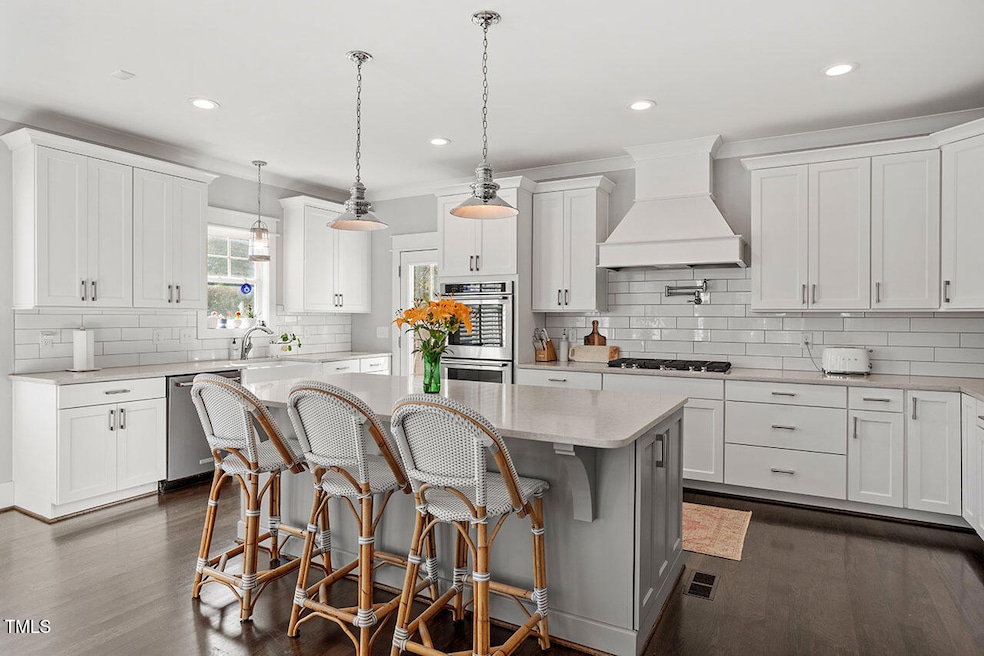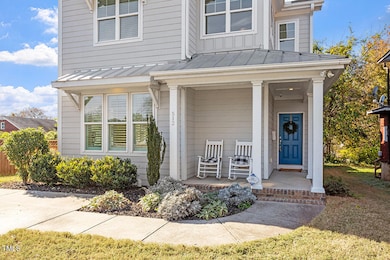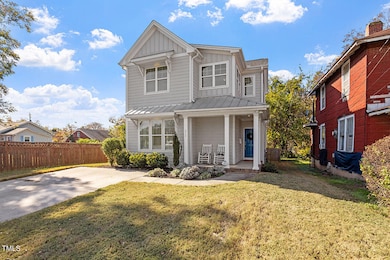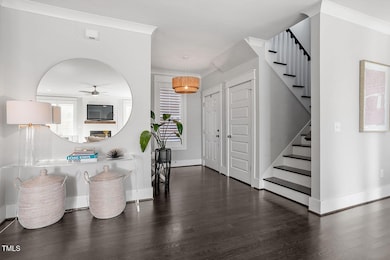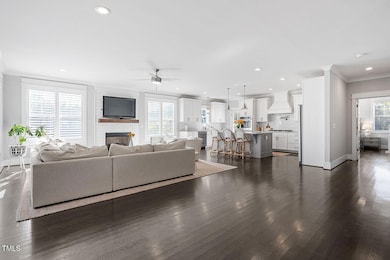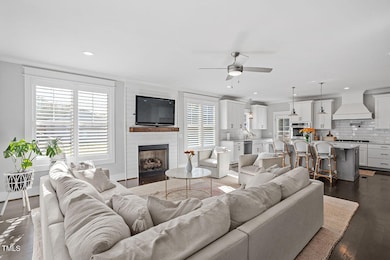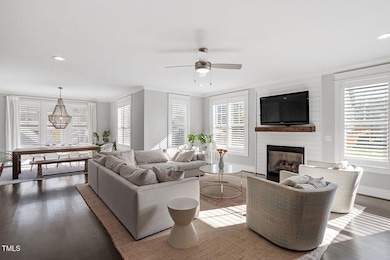
512 Montague Ln Raleigh, NC 27601
Olde East Raleigh NeighborhoodEstimated payment $5,481/month
Highlights
- 0.28 Acre Lot
- Deck
- Main Floor Primary Bedroom
- Hunter Elementary School Rated A
- Wood Flooring
- Farmhouse Style Home
About This Home
Don't miss this rare opportunity to own a breathtaking modern farmhouse, nestled on one of downtown Raleigh's LARGEST LOTS.. Built in 2018, 512 Montague Lane combines sleek modern style with timeless charm. You'll love the unbeatable WALKABILITY—just steps from Transfer Co. Food Hall, Burial Beer Co., Roshambo Bottle Shop, Raleigh Wine Shop, Current Wellness, and the vibrant Chavis Park. Inside, the open-concept layout is designed for easy entertaining and everyday comfort. The chef's kitchen is a true showstopper, complete with a 5-burner gas cooktop, double wall ovens, pot filler, farmhouse sink, drawer microwave, and an oversized island perfect for casual dining and conversation. The kitchen flows effortlessly into the spacious family room and expansive dining area, creating a warm, inviting spot for gatherings. Rich site-finished hardwood floors and custom plantation shutters add a touch of sophistication throughout. The main-level primary suite offers a peaceful retreat, featuring a spa-like bathroom with a freestanding soaking tub and a large frameless tile shower. Upstairs, you'll find three generous bedrooms and two full bathrooms—including a private ensuite that's perfect for guests. Step outside to enjoy your fully fenced, 0.28-acre flat yard—ideal for relaxing, entertaining, or letting the kids and pets roam free. The grilling deck, stone patio, and built-in firepit create the perfect setting for cozy nights or lively get-togethers. With its unbeatable location, thoughtful design, and exceptional outdoor space, this downtown Raleigh gem checks every box. Schedule your showing today and experience what makes this home so special!
Home Details
Home Type
- Single Family
Est. Annual Taxes
- $7,180
Year Built
- Built in 2018
Lot Details
- 0.28 Acre Lot
- Back Yard Fenced
Parking
- 2 Parking Spaces
Home Design
- Farmhouse Style Home
- Block Foundation
- Shingle Roof
Interior Spaces
- 2,668 Sq Ft Home
- 2-Story Property
- Crown Molding
- Smooth Ceilings
- Ceiling Fan
- Gas Log Fireplace
- Entrance Foyer
- Family Room with Fireplace
- Dining Room
Kitchen
- Built-In Double Oven
- Gas Cooktop
- Dishwasher
- Kitchen Island
- Quartz Countertops
- Disposal
Flooring
- Wood
- Carpet
- Tile
Bedrooms and Bathrooms
- 4 Bedrooms
- Primary Bedroom on Main
- Walk-In Closet
- Separate Shower in Primary Bathroom
- Soaking Tub
Laundry
- Laundry Room
- Laundry on main level
Outdoor Features
- Deck
- Patio
- Fire Pit
- Front Porch
Schools
- Wake County Schools Elementary And Middle School
- Wake County Schools High School
Utilities
- Forced Air Heating and Cooling System
- Tankless Water Heater
Community Details
- No Home Owners Association
Listing and Financial Details
- Assessor Parcel Number 1713068502
Map
Home Values in the Area
Average Home Value in this Area
Tax History
| Year | Tax Paid | Tax Assessment Tax Assessment Total Assessment is a certain percentage of the fair market value that is determined by local assessors to be the total taxable value of land and additions on the property. | Land | Improvement |
|---|---|---|---|---|
| 2024 | $7,180 | $824,431 | $313,500 | $510,931 |
| 2023 | $6,326 | $578,521 | $153,900 | $424,621 |
| 2022 | $5,878 | $578,521 | $153,900 | $424,621 |
| 2021 | $5,649 | $578,521 | $153,900 | $424,621 |
| 2020 | $5,546 | $578,521 | $153,900 | $424,621 |
| 2019 | $5,259 | $452,091 | $41,400 | $410,691 |
| 2018 | $999 | $91,400 | $41,400 | $50,000 |
| 2017 | $0 | $77,614 | $41,400 | $36,214 |
| 2016 | $811 | $77,614 | $41,400 | $36,214 |
| 2015 | $807 | $75,989 | $28,000 | $47,989 |
| 2014 | $766 | $75,989 | $28,000 | $47,989 |
Property History
| Date | Event | Price | Change | Sq Ft Price |
|---|---|---|---|---|
| 04/18/2025 04/18/25 | For Sale | $875,000 | -- | $328 / Sq Ft |
Deed History
| Date | Type | Sale Price | Title Company |
|---|---|---|---|
| Warranty Deed | $560,000 | None Available | |
| Warranty Deed | $180,000 | None Available | |
| Warranty Deed | $160,000 | None Available | |
| Warranty Deed | $65,000 | -- |
Mortgage History
| Date | Status | Loan Amount | Loan Type |
|---|---|---|---|
| Open | $411,260 | New Conventional | |
| Closed | $416,000 | New Conventional | |
| Closed | $420,000 | New Conventional | |
| Previous Owner | $314,322 | Credit Line Revolving | |
| Previous Owner | $35,000 | Seller Take Back |
About the Listing Agent

Vicki DiProfio, Owner/Realtor of DiProfio Homes, has a heart for people and believes that the real estate experience can be the beginning of a lifelong relationship. Vicki was born and raised in the Greensboro, NC area. She attended Appalachian State University in Boone, NC and graduated with a Bachelor’s degree in Education. Vicki obtained her real estate license in 2005 and immediately fell in love with helping people find their dream home and began the real estate firm in Cary,
Vicki's Other Listings
Source: Doorify MLS
MLS Number: 10090265
APN: 1713.09-06-8502-000
- 711 E Lenoir St Unit 207
- 711 E Lenoir St Unit 205
- 511 Alston St
- 505 Alston St
- 721 E Lenoir St
- 621 Church St
- 409 Alston St Unit 101
- 409 Alston St Unit 102
- 830 E Lenoir St
- 602 Quarry St
- 508 S Swain St
- 725 S State St
- 734 S State St
- 545 E Lenoir St
- 605 Quarry St
- 305 Freeman St
- 1007 E Davie St
- 517 Coleman St
- 509 Coleman St
- 801 E Martin St Unit B
