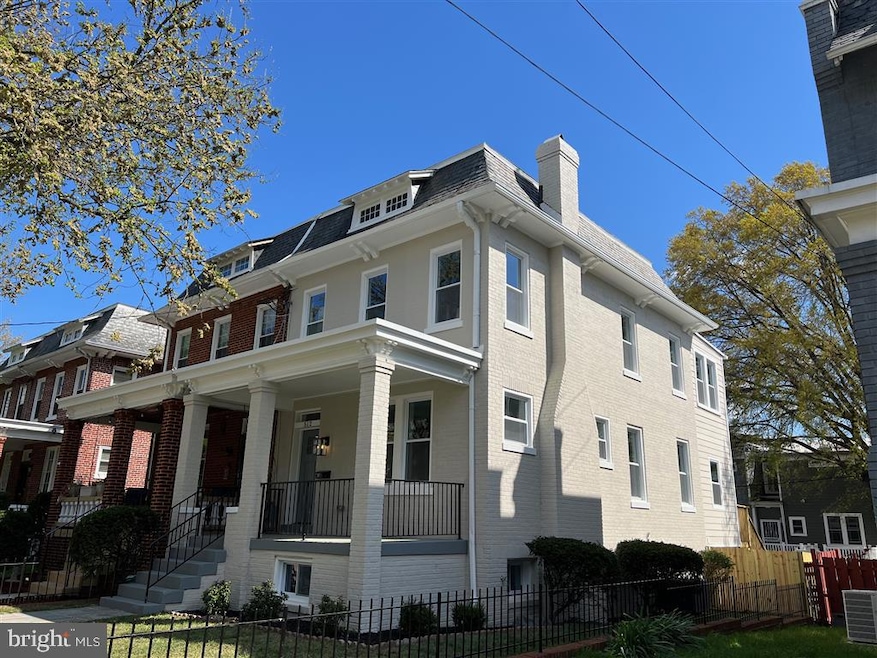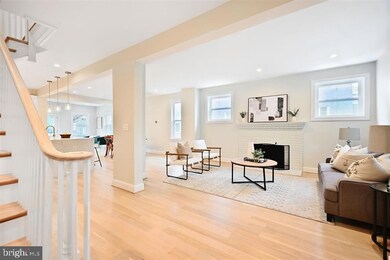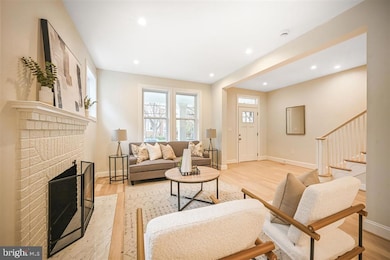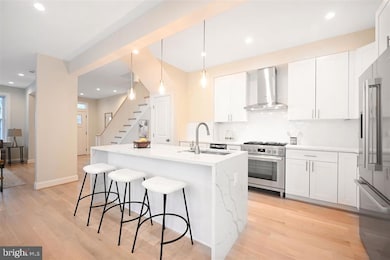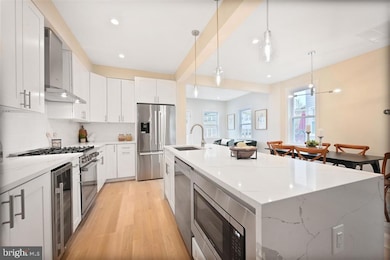
512 Peabody St NW Washington, DC 20011
Manor Park NeighborhoodEstimated payment $5,940/month
Highlights
- Gourmet Kitchen
- Wood Flooring
- Stainless Steel Appliances
- Federal Architecture
- No HOA
- Skylights
About This Home
Stunning renovation of a huge semidetached home on a great street in NW. This home was gut renovated and everything is new, but the original charm was not compromised. The open floor plan includes a large family room with fireplace that flows into the gourmet kitchen w large island and separate dining area, then on to another living area in the rear of the home. A powder room and rear foyer are located there as well. Tons of natural light gleams off of the wide plank solid white oak flooring throughout the home. The kitchen is equipped w high end stainless steel appliances, gorgeous stone countertops and new cabinetry. Upstairs you will find a large master bedroom with a huge walk in closet and spa like ensuite bath that features Euro glass enclosed shower and dual vanity as well as a skylight bringing in more natural light. The second floor also has two additional large bedrooms and a full bath in the hall way, a hall linen closet and a closet w a stacked washer/dryer for convenience. The large, fully finished basement is a fantastic bonus. It boasts a huge living area, wet bar / kitchenette, full bath, separate bedroom and a separate washer dryer hookup. The basement has a large storage area in the front of the home and its own separate entrance to the rear of the home giving it great rental potential. The home has recessed lighting throughout, is pre wired with ethernet for flat screens, and has Nest thermostat technology. All systems are brand new- HVAC, Plumbing, Electrical, Roof, Insulation, etc. The front and rear yard are both fully fenced. A decorative black iron fence adorns the front and a privacy fence secures the nice sized rear yard for kids and/or pets. A flagstone patio in out back as well as your own driveway -and plenty of street parking in front as well. This spacious home is larger than is shown in the DC tax record. The home is on a quiet, tree lined street in NW, yet convenient to everything DC has to offer. Come visit today!
Townhouse Details
Home Type
- Townhome
Est. Annual Taxes
- $5,045
Year Built
- Built in 1929
Lot Details
- 2,442 Sq Ft Lot
- North Facing Home
- Property is Fully Fenced
- Wood Fence
- Decorative Fence
- Landscaped
- Back, Front, and Side Yard
Parking
- Driveway
Home Design
- Semi-Detached or Twin Home
- Federal Architecture
- Flat Roof Shape
- Brick Exterior Construction
- Slate Roof
- Cement Siding
Interior Spaces
- Property has 2 Levels
- Wet Bar
- Bar
- Brick Wall or Ceiling
- Ceiling height of 9 feet or more
- Skylights
- Recessed Lighting
- Wood Burning Fireplace
- Screen For Fireplace
- Marble Fireplace
- Double Pane Windows
- Combination Kitchen and Dining Room
Kitchen
- Gourmet Kitchen
- Gas Oven or Range
- Range Hood
- Built-In Microwave
- Ice Maker
- Dishwasher
- Stainless Steel Appliances
- Kitchen Island
- Wine Rack
- Disposal
Flooring
- Wood
- Tile or Brick
Bedrooms and Bathrooms
- En-Suite Bathroom
- Walk-In Closet
Laundry
- Laundry on upper level
- Stacked Electric Washer and Dryer
Finished Basement
- Rear Basement Entry
- Laundry in Basement
Eco-Friendly Details
- Energy-Efficient Windows
Outdoor Features
- Patio
- Porch
Utilities
- Forced Air Heating System
- Vented Exhaust Fan
- 200+ Amp Service
- Natural Gas Water Heater
Community Details
- No Home Owners Association
- Brightwood Subdivision
Listing and Financial Details
- Tax Lot 179
- Assessor Parcel Number 3202//0179
Map
Home Values in the Area
Average Home Value in this Area
Tax History
| Year | Tax Paid | Tax Assessment Tax Assessment Total Assessment is a certain percentage of the fair market value that is determined by local assessors to be the total taxable value of land and additions on the property. | Land | Improvement |
|---|---|---|---|---|
| 2024 | $5,045 | $593,580 | $336,210 | $257,370 |
| 2023 | $1,553 | $559,000 | $323,980 | $235,020 |
| 2022 | $1,544 | $497,990 | $289,960 | $208,030 |
| 2021 | $1,480 | $478,640 | $285,690 | $192,950 |
| 2020 | $1,413 | $465,910 | $278,360 | $187,550 |
| 2019 | $1,349 | $456,540 | $270,620 | $185,920 |
| 2018 | $1,291 | $444,180 | $0 | $0 |
| 2017 | $1,177 | $412,110 | $0 | $0 |
| 2016 | $1,073 | $383,700 | $0 | $0 |
| 2015 | $976 | $348,260 | $0 | $0 |
| 2014 | $892 | $305,990 | $0 | $0 |
Property History
| Date | Event | Price | Change | Sq Ft Price |
|---|---|---|---|---|
| 04/16/2025 04/16/25 | For Sale | $989,000 | +88.4% | $400 / Sq Ft |
| 05/10/2024 05/10/24 | Sold | $525,000 | 0.0% | $325 / Sq Ft |
| 04/02/2024 04/02/24 | Pending | -- | -- | -- |
| 04/01/2024 04/01/24 | For Sale | $525,000 | -- | $325 / Sq Ft |
Deed History
| Date | Type | Sale Price | Title Company |
|---|---|---|---|
| Deed | $525,000 | None Listed On Document |
Mortgage History
| Date | Status | Loan Amount | Loan Type |
|---|---|---|---|
| Open | $657,500 | Construction |
Similar Homes in Washington, DC
Source: Bright MLS
MLS Number: DCDC2195892
APN: 3202-0179
- 526 Powhatan Place NW
- 603 Quackenbos St NW
- 515 Quintana Place NW
- 6007 4th St NW
- 608 Rittenhouse St NW
- 5813 4th St NW
- 5726 6th St NW
- 5724 6th St NW
- 5820 3rd Place NW
- 5738 7th St NW
- 6024 8th St NW Unit A4
- 6002 3rd St NW
- 617 Roxboro Place NW
- 532 Sheridan St NW
- 602 Sheridan St NW
- 6222 5th St NW
- 5814 3rd St NW
- 603 Sheridan St NW
- 712 Marietta Place NW Unit 2
- 309 Rittenhouse St NW
