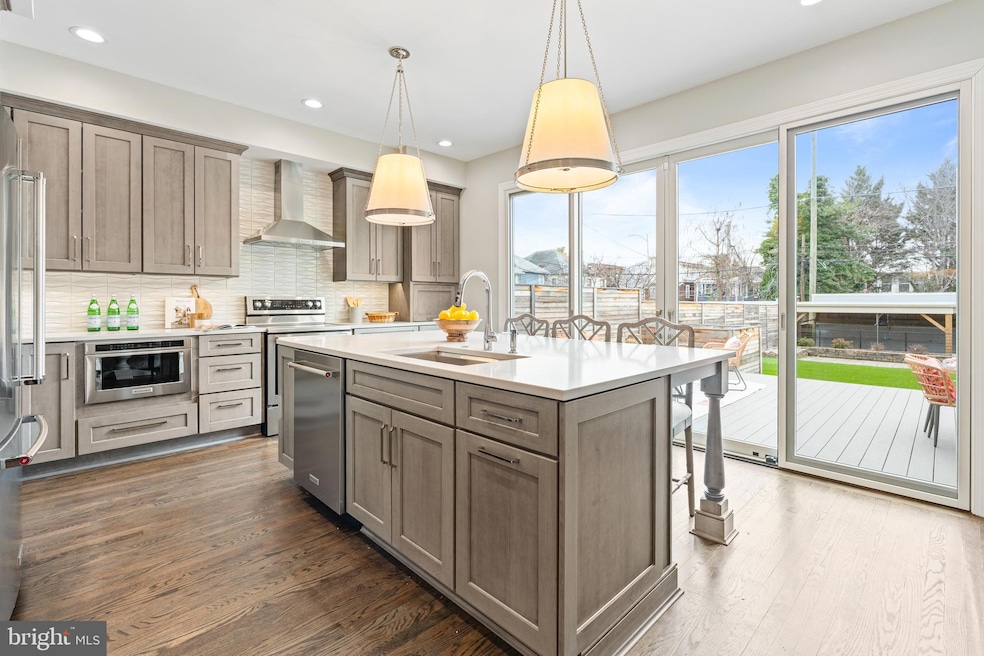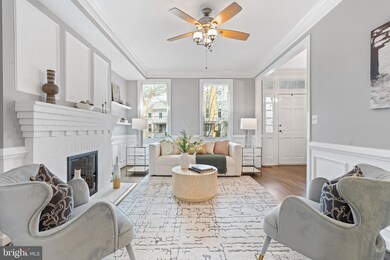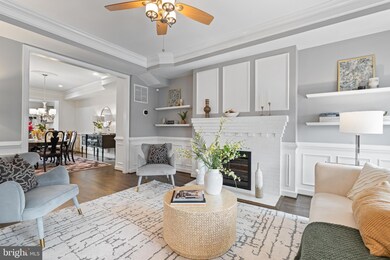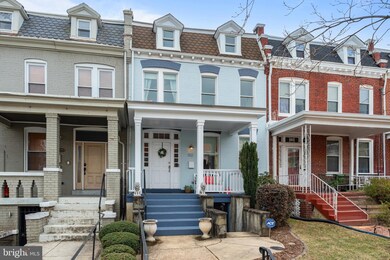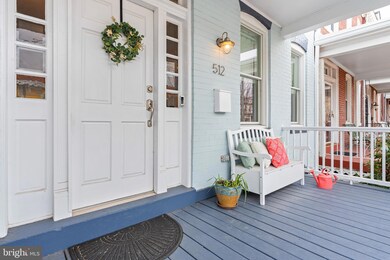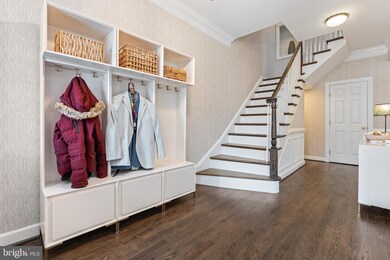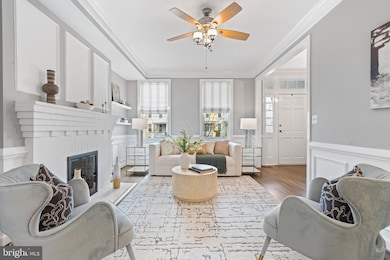
512 Randolph St NW Washington, DC 20011
Petworth NeighborhoodEstimated payment $8,258/month
Highlights
- Eat-In Gourmet Kitchen
- Traditional Floor Plan
- Attic
- Federal Architecture
- Wood Flooring
- 1 Fireplace
About This Home
*** The OPEN HOUSE scheduled for SUNDAY 4/6 (1PM-3PM) is CANCELLED. Sellers accepted an offer / Multiple offer situation. Thank you! ***WELCOME to this MASTERPIECE in Petworth! This exquisite 4BD rowhome (with a very large den) has $600K+ in renovations. This stunning property is not only renovated, but gorgeously restored by its owners ...set apart from the typical gut renos by a high-dollar remodel (courtesy of dream team Aggregate Architecture & Kingstown Remodeling) preserving the original charm and traditional layout without sacrificing modern bells and whistles. Last renovations were done in 2024. Located moments from the Upshur St restaurant scene, neighborhood amenities, the Petworth/Georgia Ave metro station and much more.The stately elegance of the main level is reminiscent of homes in Mount Pleasant or Cleveland Park, for example. Distinctive features include an ultra-wide profile, beautiful molding and refinished hardwood floors, an oversized powder room and separate walk-in laundry room / storage room, and a magnificent kitchen perfect for socializing that opens to a true backyard oasis: spacious Trex deck with retractable awning, large artificial turf lawn, and a carport with level 2 EV charger. You have to come see it in person!!!Upstairs are three generous bedrooms and two full bathrooms. The star of the show is the sumptuous, resort-style owner's suite with dual walk-in closets; a luxe en suite bathroom with dual sinks, extensive built-in cabinetry, and heated tub; and a beautiful sitting room that could be used as a fourth bedroom. The second upper level can be used for extra storage or finished as a playroom or additional living space. The lower level is a complete home in and of itself, which you can Airbnb easily, with a full kitchen, bedroom, bathroom, and spacious living area that accommodates a dining table and home office setup, making it the perfect au pair, in-law, or guest suite. Very flexible space with its own separate entrance from the front of the house.This is truly a dream home, and it is in a class of its own in Petworth - you must see it to believe it! Reach out to the listing agent for a full list of home upgrades (they are too numerous to cover here) and to schedule a private tour of this one-of-a-kind residence.
Townhouse Details
Home Type
- Townhome
Est. Annual Taxes
- $8,744
Year Built
- Built in 1914
Lot Details
- 3,135 Sq Ft Lot
- Privacy Fence
- Wood Fence
- Back Yard Fenced
- Decorative Fence
Home Design
- Federal Architecture
- Brick Exterior Construction
- Concrete Perimeter Foundation
Interior Spaces
- Property has 2 Levels
- Traditional Floor Plan
- Built-In Features
- Crown Molding
- Wainscoting
- Ceiling Fan
- 1 Fireplace
- Awning
- Window Treatments
- Formal Dining Room
- Home Security System
- Attic
- Finished Basement
Kitchen
- Eat-In Gourmet Kitchen
- Breakfast Area or Nook
- Electric Oven or Range
- Range Hood
- Built-In Microwave
- Dishwasher
- Stainless Steel Appliances
- Kitchen Island
- Upgraded Countertops
- Disposal
Flooring
- Wood
- Carpet
Bedrooms and Bathrooms
- Walk-In Closet
- Soaking Tub
Laundry
- Front Loading Dryer
- Front Loading Washer
Parking
- 2 Parking Spaces
- Secure Parking
Outdoor Features
- Patio
- Porch
Utilities
- Forced Air Heating and Cooling System
- Natural Gas Water Heater
Community Details
- No Home Owners Association
- Petworth Subdivision
Listing and Financial Details
- Tax Lot 114
- Assessor Parcel Number 3233//0114
Map
Home Values in the Area
Average Home Value in this Area
Tax History
| Year | Tax Paid | Tax Assessment Tax Assessment Total Assessment is a certain percentage of the fair market value that is determined by local assessors to be the total taxable value of land and additions on the property. | Land | Improvement |
|---|---|---|---|---|
| 2024 | $8,744 | $1,116,900 | $521,660 | $595,240 |
| 2023 | $7,973 | $1,085,440 | $509,000 | $576,440 |
| 2022 | $7,289 | $1,022,980 | $478,020 | $544,960 |
| 2021 | $6,644 | $983,030 | $461,280 | $521,750 |
| 2020 | $6,045 | $910,460 | $442,820 | $467,640 |
| 2019 | $5,502 | $899,960 | $416,480 | $483,480 |
| 2018 | $5,014 | $872,340 | $0 | $0 |
| 2017 | $4,565 | $767,160 | $0 | $0 |
| 2016 | $4,156 | $714,950 | $0 | $0 |
| 2015 | $3,780 | $671,660 | $0 | $0 |
| 2014 | $3,446 | $604,650 | $0 | $0 |
Property History
| Date | Event | Price | Change | Sq Ft Price |
|---|---|---|---|---|
| 04/02/2025 04/02/25 | Price Changed | $1,349,000 | -3.6% | $437 / Sq Ft |
| 03/19/2025 03/19/25 | Price Changed | $1,399,000 | -6.7% | $454 / Sq Ft |
| 03/06/2025 03/06/25 | For Sale | $1,499,000 | -- | $486 / Sq Ft |
Deed History
| Date | Type | Sale Price | Title Company |
|---|---|---|---|
| Warranty Deed | $549,000 | -- | |
| Warranty Deed | $250,000 | -- | |
| Warranty Deed | $120,000 | -- |
Mortgage History
| Date | Status | Loan Amount | Loan Type |
|---|---|---|---|
| Open | $300,000 | Credit Line Revolving | |
| Closed | $457,000 | New Conventional | |
| Closed | $474,000 | New Conventional | |
| Previous Owner | $225,000 | New Conventional | |
| Previous Owner | $85,000 | New Conventional |
Similar Homes in Washington, DC
Source: Bright MLS
MLS Number: DCDC2184604
APN: 3233-0114
- 618 Randolph St NW Unit 1
- 529 Randolph St NW
- 456 Randolph St NW Unit 2
- 510 Quincy St NW
- 610 Rock Creek Church Rd NW
- 428 Shepherd St NW
- 614 Rock Creek Church Rd NW Unit 1
- 3925 New Hampshire Ave NW
- 3901 New Hampshire Ave NW
- 4013 5th St NW
- 512 Taylor St NW Unit 2
- 512 Taylor St NW Unit 3
- 3932 Illinois Ave NW Unit B
- 3932 Illinois Ave NW Unit A
- 3645 Warder St NW Unit 2
- 3918 New Hampshire Ave NW Unit 1
- 424 Taylor St NW Unit A
- 424 Taylor St NW Unit B
- 719 Quebec Place NW
- 721 Quebec Place NW
