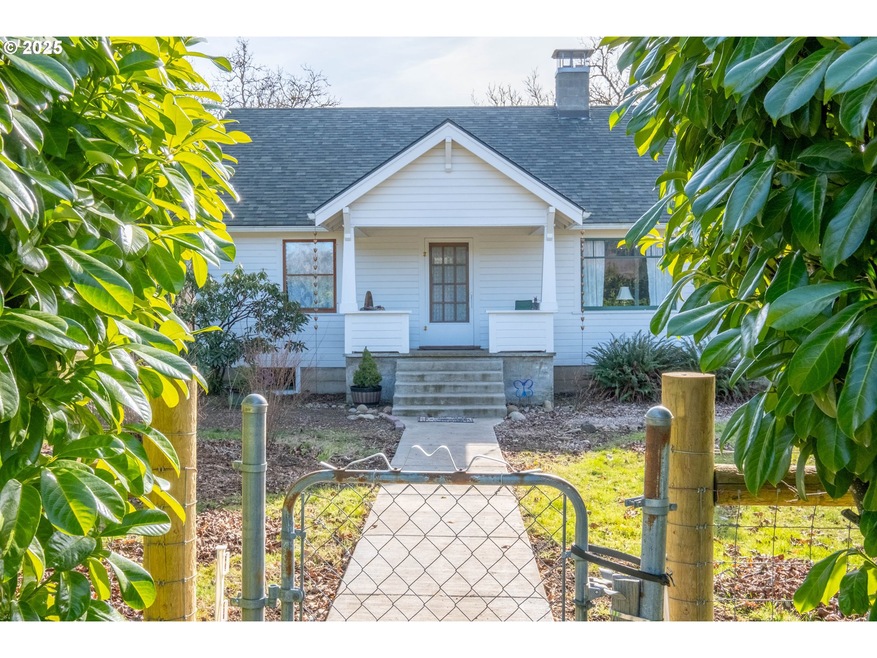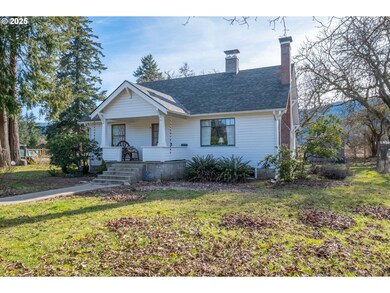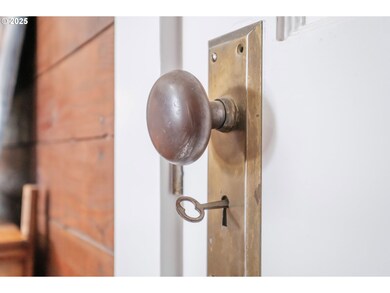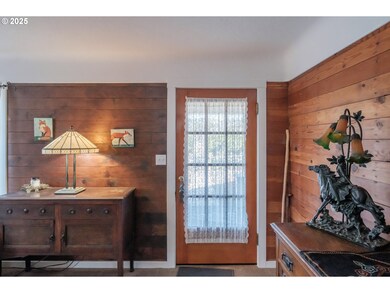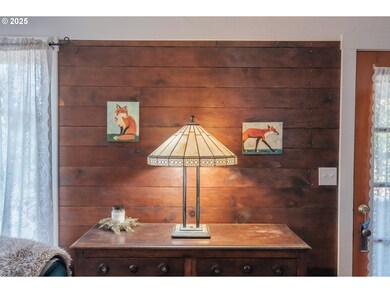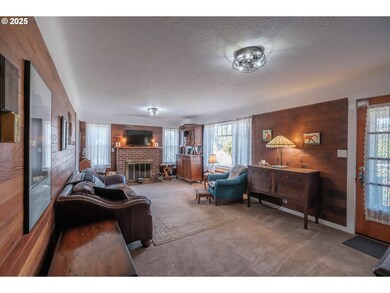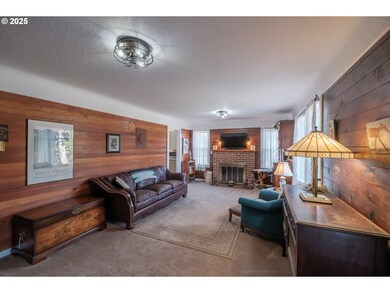Adorable country home, tons of charm along with modern conveniences. This home sits on a fully fenced .51 acre lot with room for a shop and all your toys. Tons of storage in the 1080 sf basement (not included in home sf). Functional wood furnace in the basement. The kitchen, bath have Quartz Countertops and the bath has an authentic claw foot tub equipped with a shower. Ask about all the upgrades! Located in the Cascade Foothills with Skiing, boating, fishing, kayaking, hiking, hunting nearby.Key improvements include a new roof, updated electric panel, modern plumbing, storm windows, and comprehensive exterior wall and attic insulation. The home has also received fresh paint inside and out, giving it a bright and welcoming feel. Additional updates include new cabinetry, carpet, lighting, and contemporary touches in both the kitchen and bedrooms. Last year the property was fully fenced and gated. The Seller also consolidated this property into one tax lot, making it easier for buyer financing.The house features beautiful rustic wood paneling complemented by sheetrock, adding to its cozy and inviting ambiance. The main level includes a versatile mud room that can easily accommodate a stacking washer and dryer, providing practical convenience.Upstairs, you will find one spacious bedroom and an additional room that could serve as a fourth bedroom with the simple addition of a closet. Alternatively, this room would make an excellent office space, perfect for working from home.Sitting on the edge of Mill City, this property embraces a country fee; as you can view cattle grazing across the fence in your back yard. The lot is flat and useable, offering ample space for a shop building or other structures. While the property is connected to city water, it also benefits from a septic tank maintained by the City of Mill City.Don't miss the opportunity to own this adorable country home, equipped with modern upgrades and situated on a spacious, versatile lot.

