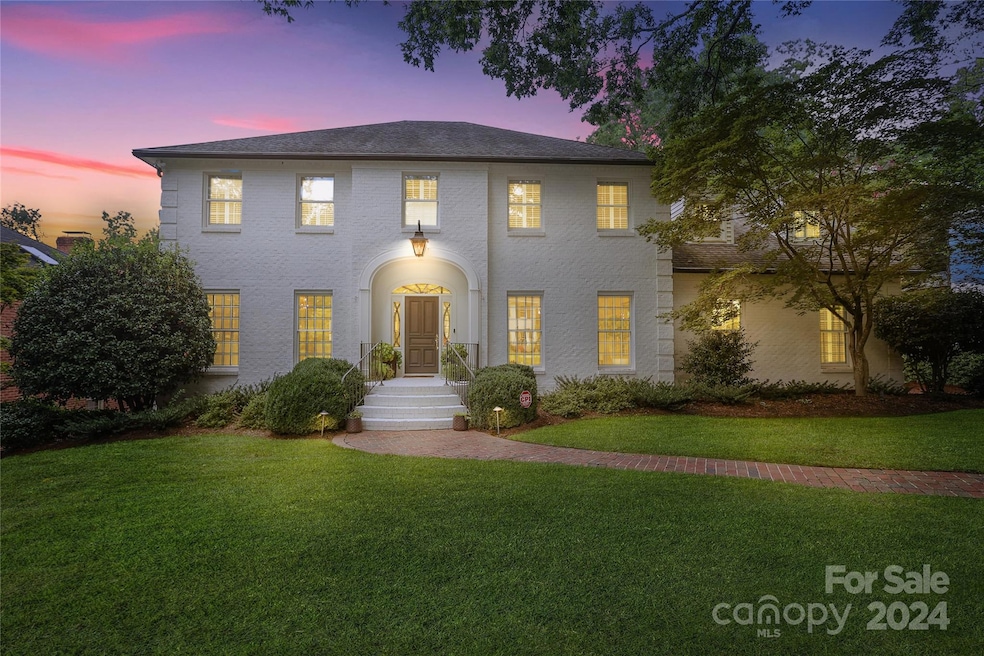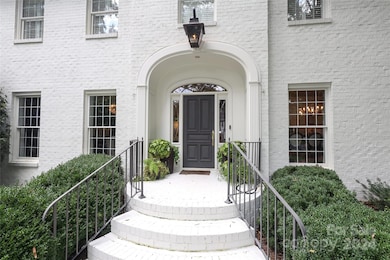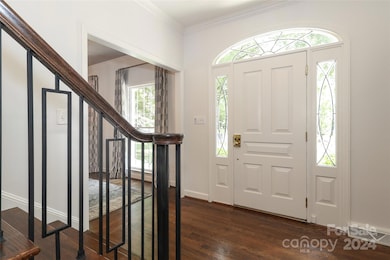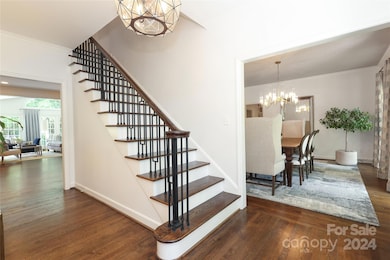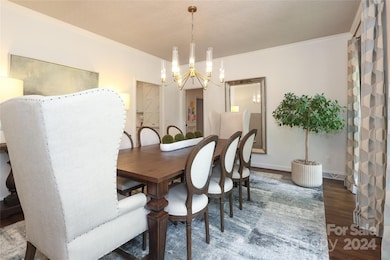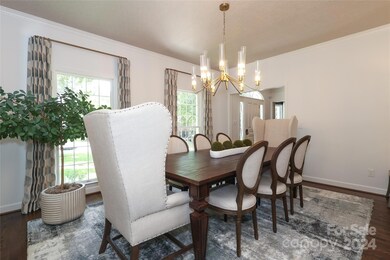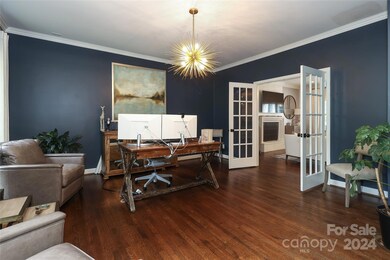
5122 Little Brook Ln Charlotte, NC 28226
Mountainbrook NeighborhoodHighlights
- Fireplace
- 2 Car Attached Garage
- Four Sided Brick Exterior Elevation
- Sharon Elementary Rated A-
- Laundry Room
- Central Air
About This Home
As of December 2024Don't miss this thoughtfully updated home in the heart of Southpark, with tons of square footage and natural light. Main floor boasts a foyer, formal dining room, office (or living room) and a gorgeous, renovated chef's kitchen open to a family room, breakfast room and casual sitting area. Kitchen features a Wolf range, built in refrigerator, double islands, farm sink and a dishwasher and warming drawer with cabinet faces. Main floor also has a den/playroom, a powder room and a generous mudroom/laundry room. Second floor features a primary suite with two huge closets and a beautifully updated bathroom, four secondary bedrooms and two full bathrooms. Basement has tons of living space, a home gym, a full bathroom, and access to the backyard and pool. Backyard is a peaceful oasis with a heated pool, a large (covered and uncovered) patio, and excellent privacy!
Last Agent to Sell the Property
Dickens Mitchener & Associates Inc Brokerage Email: mlluberas@dickensmitchener.com License #267762

Last Buyer's Agent
Non Member
Canopy Administration
Home Details
Home Type
- Single Family
Est. Annual Taxes
- $8,483
Year Built
- Built in 1982
Lot Details
- Property is zoned N1-A
Parking
- 2 Car Attached Garage
Home Design
- Four Sided Brick Exterior Elevation
Interior Spaces
- 2-Story Property
- Fireplace
- Laundry Room
- Finished Basement
Kitchen
- Oven
- Gas Range
- Range Hood
- Dishwasher
- Disposal
Bedrooms and Bathrooms
- 5 Bedrooms
Schools
- Sharon Elementary School
- Alexander Graham Middle School
- South Mecklenburg High School
Utilities
- Central Air
- Heat Pump System
Community Details
- Winding Brook Subdivision
Listing and Financial Details
- Assessor Parcel Number 209-031-49
Map
Home Values in the Area
Average Home Value in this Area
Property History
| Date | Event | Price | Change | Sq Ft Price |
|---|---|---|---|---|
| 12/27/2024 12/27/24 | Sold | $1,852,500 | -6.2% | $301 / Sq Ft |
| 10/03/2024 10/03/24 | Price Changed | $1,975,000 | -6.0% | $321 / Sq Ft |
| 09/10/2024 09/10/24 | For Sale | $2,100,000 | -- | $341 / Sq Ft |
Tax History
| Year | Tax Paid | Tax Assessment Tax Assessment Total Assessment is a certain percentage of the fair market value that is determined by local assessors to be the total taxable value of land and additions on the property. | Land | Improvement |
|---|---|---|---|---|
| 2023 | $8,483 | $1,137,500 | $325,000 | $812,500 |
| 2022 | $8,757 | $894,500 | $325,000 | $569,500 |
| 2021 | $8,746 | $894,500 | $325,000 | $569,500 |
| 2020 | $8,739 | $894,500 | $325,000 | $569,500 |
| 2019 | $8,723 | $894,500 | $325,000 | $569,500 |
| 2018 | $8,510 | $643,100 | $225,000 | $418,100 |
| 2017 | $8,387 | $643,100 | $225,000 | $418,100 |
| 2016 | $8,378 | $643,100 | $225,000 | $418,100 |
| 2015 | $8,366 | $643,100 | $225,000 | $418,100 |
| 2014 | $8,322 | $643,100 | $225,000 | $418,100 |
Mortgage History
| Date | Status | Loan Amount | Loan Type |
|---|---|---|---|
| Previous Owner | $1,260,000 | New Conventional | |
| Previous Owner | $810,000 | New Conventional | |
| Previous Owner | $453,100 | New Conventional | |
| Previous Owner | $100,000 | Credit Line Revolving |
Deed History
| Date | Type | Sale Price | Title Company |
|---|---|---|---|
| Warranty Deed | $1,852,500 | None Listed On Document | |
| Warranty Deed | $900,000 | Chicago Title Ins Co | |
| Deed | $210,000 | -- |
Similar Homes in Charlotte, NC
Source: Canopy MLS (Canopy Realtor® Association)
MLS Number: 4176072
APN: 209-031-49
- 6020 Camile Ct
- 5125 Winding Brook Rd
- 2500 Giverny Dr
- 3615 Maple Glenn Ln Unit 8
- 3319 Mill Pond Rd
- 5119 Beckford Dr
- 4026 Chevington Rd Unit 101
- 4026 Chevington Rd Unit 102
- 4605 Curraghmore Rd Unit 4605
- 3524 Johnny Cake Ln
- 3301 Mountainbrook Rd
- 4400 Sharon View Rd
- 2411 Ainsdale Rd
- 3600 Castellaine Dr
- 2715 Loch Ln
- 3335 Knob Hill Ct
- 4860 S Hill View Dr Unit 67
- 2418 Ainsdale Rd
- 3625 Mill Pond Rd
- 3309 Stettler View Rd Unit 230
