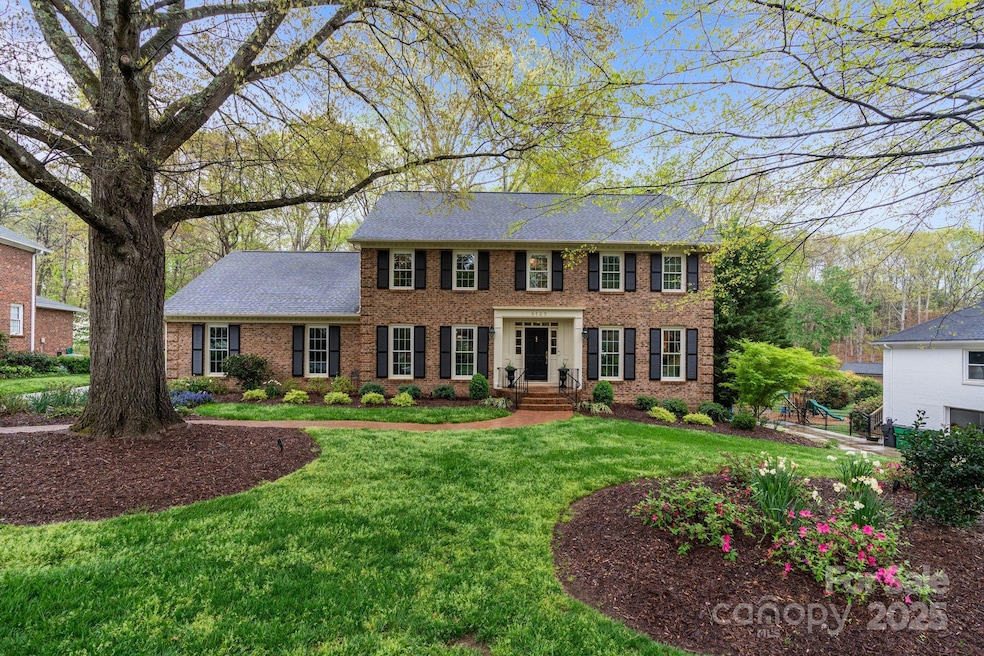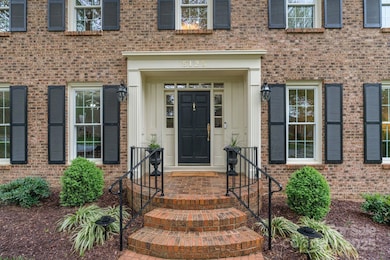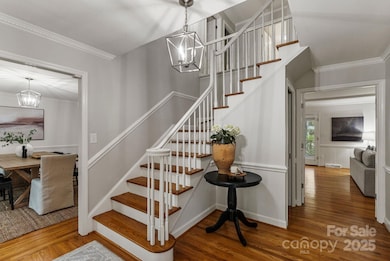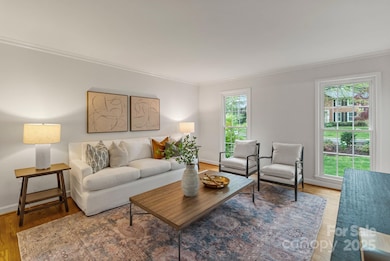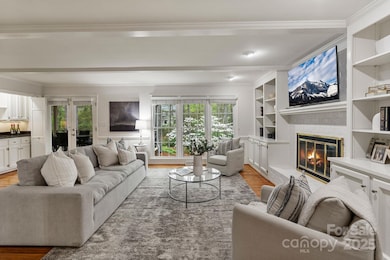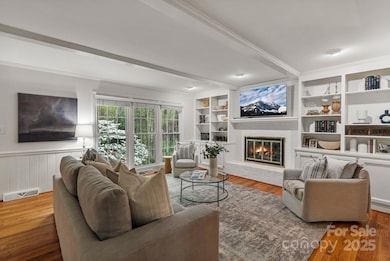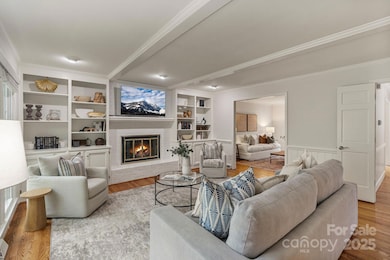
5125 Winding Brook Rd Charlotte, NC 28226
Mountainbrook NeighborhoodEstimated payment $9,625/month
Highlights
- Deck
- Wooded Lot
- Wood Flooring
- Sharon Elementary Rated A-
- Traditional Architecture
- Screened Porch
About This Home
Step into luxury with this stunning 5-bedroom, 3.5-bathroom estate nestled on nearly 1/2 acre in the heart of SouthPark. Home boasts a fully finished basement, ideal for multi-generational living or the ultimate entertainment space. Timeless hardwood floors flow throughout main level which features an abundance of refined living spaces, incl. formal living & dining rooms, cozy family room w/ wet bar, built-ins, & fireplace. Enjoy serene, wooded views from screened-in porch or gather in kitchen complete with island, granite countertops, & bfast area. Primary suite is a true sanctuary, w/ walk-in closet, private office/sitting area (potential to be expanded closet), & spa-like bath. 3 add'l bedrooms & full bath complete upper level. Finished basement has 2 expansive living areas, wet bar, dining space, bedroom, full bath & double doors opening to brick patio. Incredible location just minutes from premier dining, shopping, & entertainment!
Listing Agent
Keller Williams South Park Brokerage Email: heatherchait@kw.com License #339955

Open House Schedule
-
Saturday, April 26, 202510:00 am to 12:00 pm4/26/2025 10:00:00 AM +00:004/26/2025 12:00:00 PM +00:00Add to Calendar
-
Sunday, April 27, 20251:00 to 3:00 pm4/27/2025 1:00:00 PM +00:004/27/2025 3:00:00 PM +00:00Add to Calendar
Home Details
Home Type
- Single Family
Est. Annual Taxes
- $6,499
Year Built
- Built in 1980
Lot Details
- Wooded Lot
- Property is zoned N1-A
HOA Fees
- $13 Monthly HOA Fees
Parking
- 2 Car Attached Garage
- Workshop in Garage
- Driveway
Home Design
- Traditional Architecture
- Four Sided Brick Exterior Elevation
Interior Spaces
- 2-Story Property
- Wet Bar
- Wood Burning Fireplace
- Entrance Foyer
- Family Room with Fireplace
- Recreation Room with Fireplace
- Screened Porch
- Pull Down Stairs to Attic
- Home Security System
Kitchen
- Built-In Self-Cleaning Double Oven
- Electric Cooktop
- Microwave
- Dishwasher
- Kitchen Island
- Disposal
Flooring
- Wood
- Tile
Bedrooms and Bathrooms
- Walk-In Closet
Laundry
- Laundry Room
- Laundry Chute
Finished Basement
- Walk-Out Basement
- Walk-Up Access
- Interior and Exterior Basement Entry
Outdoor Features
- Deck
- Patio
Schools
- Sharon Elementary School
- Alexander Graham Middle School
- South Mecklenburg High School
Utilities
- Central Air
- Vented Exhaust Fan
- Heat Pump System
- Gas Water Heater
Listing and Financial Details
- Assessor Parcel Number 209-032-09
Community Details
Overview
- Voluntary home owners association
- Winding Brook Subdivision
Security
- Card or Code Access
Map
Home Values in the Area
Average Home Value in this Area
Tax History
| Year | Tax Paid | Tax Assessment Tax Assessment Total Assessment is a certain percentage of the fair market value that is determined by local assessors to be the total taxable value of land and additions on the property. | Land | Improvement |
|---|---|---|---|---|
| 2023 | $6,499 | $867,000 | $325,000 | $542,000 |
| 2022 | $7,018 | $714,200 | $325,000 | $389,200 |
| 2021 | $7,007 | $714,200 | $325,000 | $389,200 |
| 2020 | $6,999 | $714,200 | $325,000 | $389,200 |
| 2019 | $6,984 | $714,200 | $325,000 | $389,200 |
| 2018 | $7,456 | $562,700 | $225,000 | $337,700 |
| 2017 | $7,347 | $562,700 | $225,000 | $337,700 |
| 2016 | $7,337 | $562,700 | $225,000 | $337,700 |
| 2015 | $7,326 | $562,700 | $225,000 | $337,700 |
| 2014 | $7,289 | $562,700 | $225,000 | $337,700 |
Property History
| Date | Event | Price | Change | Sq Ft Price |
|---|---|---|---|---|
| 04/05/2025 04/05/25 | For Sale | $1,625,000 | -- | $350 / Sq Ft |
Deed History
| Date | Type | Sale Price | Title Company |
|---|---|---|---|
| Interfamily Deed Transfer | -- | None Available | |
| Deed | $325,000 | -- |
Mortgage History
| Date | Status | Loan Amount | Loan Type |
|---|---|---|---|
| Open | $470,000 | New Conventional | |
| Closed | $484,350 | New Conventional | |
| Closed | $305,000 | New Conventional | |
| Closed | $240,000 | Credit Line Revolving | |
| Closed | $340,000 | New Conventional | |
| Closed | $176,000 | Credit Line Revolving | |
| Closed | $100,748 | New Conventional | |
| Closed | $400,000 | Unknown | |
| Closed | $275,000 | Credit Line Revolving | |
| Closed | $180,000 | Unknown | |
| Closed | $198,000 | Unknown |
Similar Homes in Charlotte, NC
Source: Canopy MLS (Canopy Realtor® Association)
MLS Number: 4241035
APN: 209-032-09
- 2500 Giverny Dr
- 5119 Beckford Dr
- 4026 Chevington Rd Unit 101
- 4026 Chevington Rd Unit 102
- 6020 Camile Ct
- 4400 Sharon View Rd
- 3615 Maple Glenn Ln Unit 8
- 2411 Ainsdale Rd
- 3319 Mill Pond Rd
- 2418 Ainsdale Rd
- 3600 Castellaine Dr
- 2715 Loch Ln
- 4605 Curraghmore Rd Unit 4605
- 4434 Mullens Ford Rd
- 3524 Johnny Cake Ln
- 3625 Mill Pond Rd
- 4405 Simsbury Rd
- 4501 Mullens Ford Rd
- 3301 Mountainbrook Rd
- 4860 S Hill View Dr Unit 67
