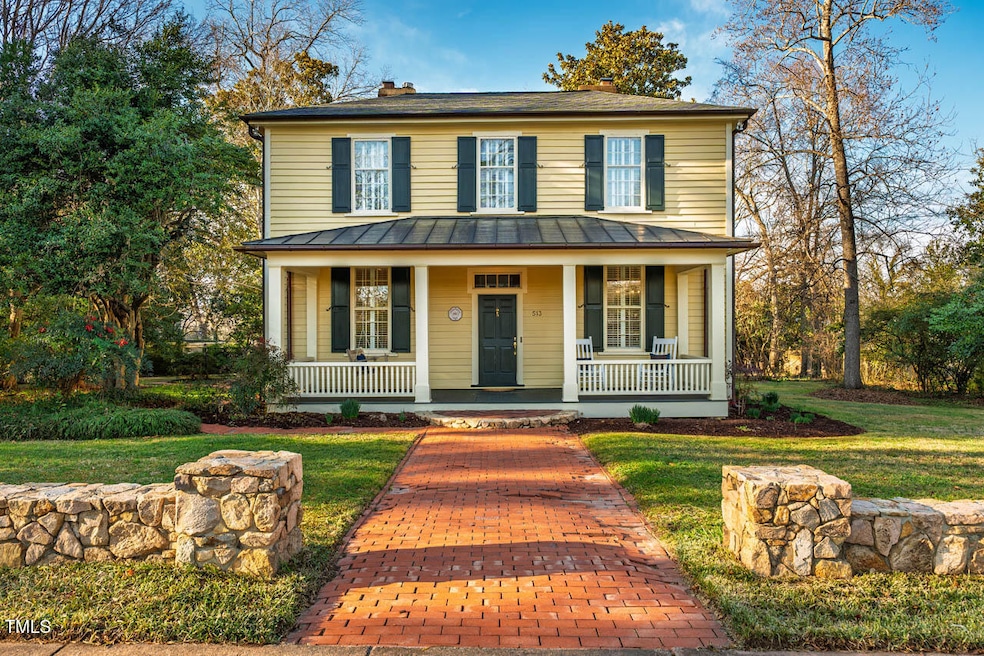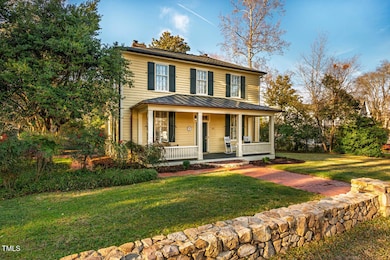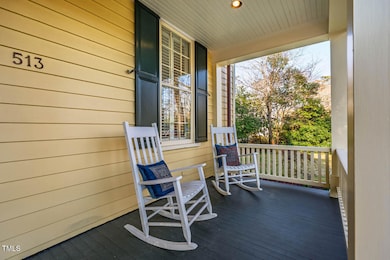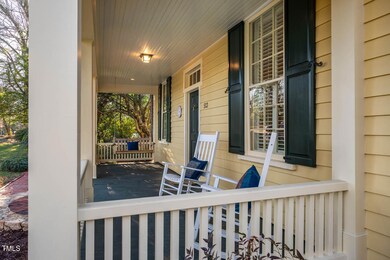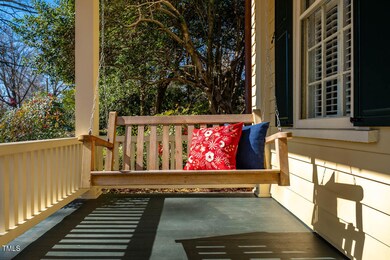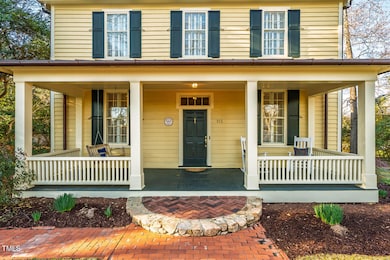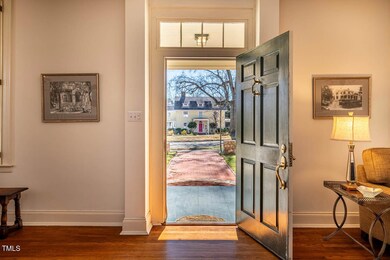
513 E Franklin St Chapel Hill, NC 27514
Franklin-Rosemary NeighborhoodEstimated payment $11,534/month
Highlights
- The property is located in a historic district
- Dining Room with Fireplace
- Wood Flooring
- Phillips Middle School Rated A
- Traditional Architecture
- Main Floor Primary Bedroom
About This Home
This captivating piece of Chapel Hill history, The Presbyterian Manse, has been lovingly cared for and faithfully preserved by the current owners. This charming home was built about the same year Thomas Edison was born, and was originally the home of Reverend Green, Rector at Chapel of the Cross. Upon entering the front door, you first experience an expansive receiving room flanked by two fireplaces where notable community members have gathered, not far from the foot of an elegant staircase rising to the second-floor bedrooms. The sunlit kitchen enjoys a bay window overlooking trees and flowers in the yard, with an elegant formal dining room or music room located just across the hall. A wood-paneled study and the sunroom are imbued with a sense of comfort and warmth, with built-in shelving lining the walls. A first-floor master and full bath finishes out the main floor, allowing the homeowner the convenience of living entirely on one level, but ample space for guests and family. The generous half acre lot offers room to play and grow. Or simply delight in its seasonal flowers while enjoying a sunny day on the patio.
Home Details
Home Type
- Single Family
Est. Annual Taxes
- $18,422
Year Built
- Built in 1847
Home Design
- Traditional Architecture
- Brick or Stone Mason
- Stone Foundation
- Architectural Shingle Roof
- Rubber Roof
- Metal Roof
- Wood Siding
- Plaster
- Lead Paint Disclosure
- Stone
Interior Spaces
- 2,628 Sq Ft Home
- 2-Story Property
- Bookcases
- High Ceiling
- Wood Burning Fireplace
- Screen For Fireplace
- Plantation Shutters
- Entrance Foyer
- Living Room with Fireplace
- Dining Room with Fireplace
- 2 Fireplaces
- Home Office
- Sun or Florida Room
Kitchen
- Eat-In Kitchen
- Gas Range
- Range Hood
- Dishwasher
Flooring
- Wood
- Ceramic Tile
Bedrooms and Bathrooms
- 3 Bedrooms
- Primary Bedroom on Main
- 2 Full Bathrooms
Laundry
- Dryer
- Washer
Basement
- Interior Basement Entry
- Sump Pump
- Laundry in Basement
- Basement Storage
Home Security
- Home Security System
- Fire and Smoke Detector
Parking
- 4 Parking Spaces
- 4 Open Parking Spaces
Outdoor Features
- Patio
- Outdoor Storage
- Front Porch
Schools
- Northside Elementary School
- Guy Phillips Middle School
- East Chapel Hill High School
Additional Features
- 0.49 Acre Lot
- The property is located in a historic district
- Forced Air Heating and Cooling System
Community Details
- No Home Owners Association
Listing and Financial Details
- Property held in a trust
- Assessor Parcel Number 9788589503
Map
Home Values in the Area
Average Home Value in this Area
Tax History
| Year | Tax Paid | Tax Assessment Tax Assessment Total Assessment is a certain percentage of the fair market value that is determined by local assessors to be the total taxable value of land and additions on the property. | Land | Improvement |
|---|---|---|---|---|
| 2024 | $18,769 | $1,114,500 | $570,000 | $544,500 |
| 2023 | $18,243 | $1,114,500 | $570,000 | $544,500 |
| 2022 | $17,473 | $1,114,500 | $570,000 | $544,500 |
| 2021 | $17,244 | $1,114,500 | $570,000 | $544,500 |
| 2020 | $17,667 | $1,073,000 | $570,000 | $503,000 |
| 2018 | $17,280 | $1,073,000 | $570,000 | $503,000 |
| 2017 | $18,922 | $1,073,000 | $570,000 | $503,000 |
| 2016 | $18,922 | $1,158,575 | $557,379 | $601,196 |
| 2015 | $18,922 | $1,158,575 | $557,379 | $601,196 |
| 2014 | -- | $1,158,575 | $557,379 | $601,196 |
Property History
| Date | Event | Price | Change | Sq Ft Price |
|---|---|---|---|---|
| 02/15/2025 02/15/25 | For Sale | $1,795,000 | -- | $683 / Sq Ft |
Deed History
| Date | Type | Sale Price | Title Company |
|---|---|---|---|
| Warranty Deed | $152,500 | None Available | |
| Interfamily Deed Transfer | -- | None Available | |
| Deed | $218,800 | -- |
Similar Homes in Chapel Hill, NC
Source: Doorify MLS
MLS Number: 10076839
APN: 9788589503
- 205 N Boundary St
- 501 North St
- 301 Hillsborough St Unit A
- 407A Hillsborough St
- 206 Spring Ln Unit A
- 330 Tenney Cir
- 511 Hillsborough St Unit 103
- 806 E Franklin St
- 710 M L K Jr Blvd Unit F4
- 708 Martin Luther King jr Blvd Unit E2
- 182 Chetango Mountain Rd
- 704 Martin Luther King jr Blvd Unit D12
- 4 Bolin Heights
- 109 Stephens St
- 130 E Longview St Unit K
- 140 W Franklin St Unit 406
- 140 W Franklin St Unit 807
- 140 W Franklin St Unit 800
- 105 Elizabeth St
- 212 Columbia Place W
