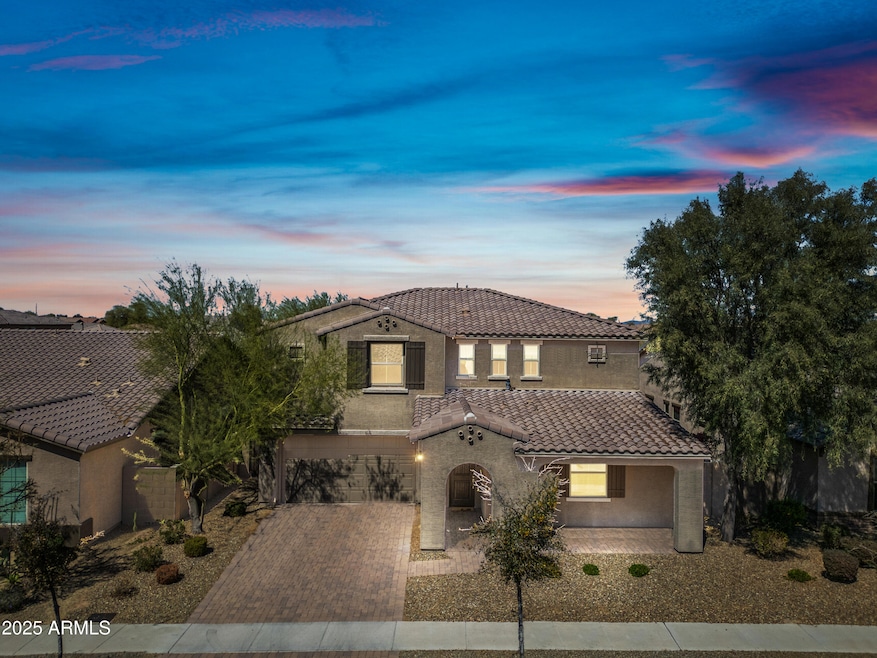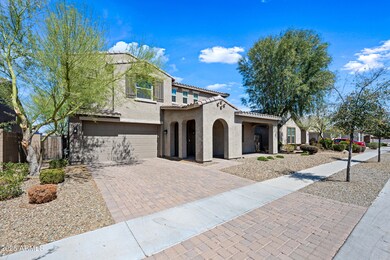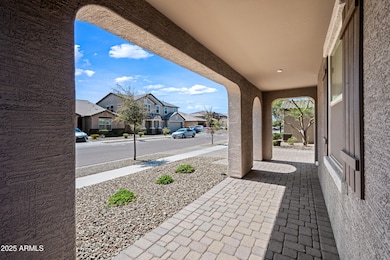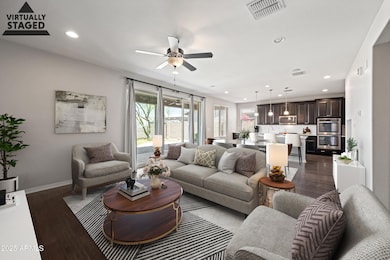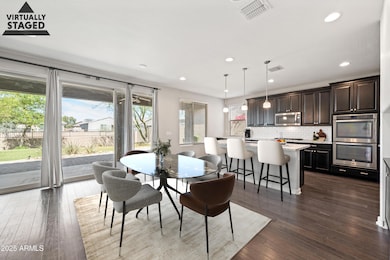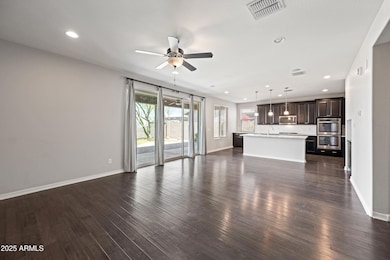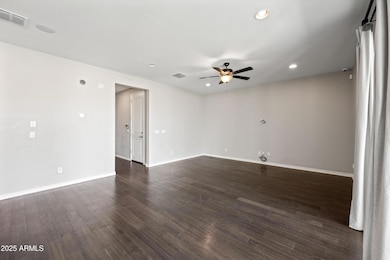
5132 W Lydia Ln Phoenix, AZ 85339
Laveen NeighborhoodEstimated payment $3,164/month
Highlights
- Contemporary Architecture
- Wood Flooring
- Eat-In Kitchen
- Phoenix Coding Academy Rated A
- Granite Countertops
- Double Pane Windows
About This Home
ASSUMABLE VA LOAN FOR VETERANS 4.75% INTEREST RATE! FORMER Kinkade model built in 2017 w/ over 140k in upgrades! This 2-story home features 5 bedrooms & 4 full baths. Home sits on large, fully landscaped lot, close to playground & walking paths. The Kinkade has a spacious open floor plan including large gourmet eat in kitchen, Formal Dining room, Surround throughout except in the secondary Bedrooms. Bedroom on 1st floor w/full bath, upstairs loft. The feature list includes first floor wood floors, slab granite countertop, stainless steel appliances, Programmable thermostat. 12-foot multi slide glass door in Great Room, designer wall treatments, custom subway tile kitchen backsplash, ceiling fans & much more. Backyard gate leads to walking and biking trail, no homes behind.
Home Details
Home Type
- Single Family
Est. Annual Taxes
- $3,407
Year Built
- Built in 2017
Lot Details
- 7,200 Sq Ft Lot
- Block Wall Fence
- Artificial Turf
HOA Fees
- $90 Monthly HOA Fees
Parking
- 2 Open Parking Spaces
- 3 Car Garage
- Tandem Parking
Home Design
- Contemporary Architecture
- Wood Frame Construction
- Tile Roof
- Stucco
Interior Spaces
- 2,896 Sq Ft Home
- 2-Story Property
- Ceiling height of 9 feet or more
- Ceiling Fan
- Double Pane Windows
- ENERGY STAR Qualified Windows with Low Emissivity
- Vinyl Clad Windows
- Security System Owned
Kitchen
- Eat-In Kitchen
- Gas Cooktop
- Built-In Microwave
- Granite Countertops
Flooring
- Floors Updated in 2022
- Wood
- Tile
- Vinyl
Bedrooms and Bathrooms
- 5 Bedrooms
- Primary Bathroom is a Full Bathroom
- 4 Bathrooms
- Dual Vanity Sinks in Primary Bathroom
Schools
- Laveen Elementary School
- Cheatham Elementary Middle School
- Cesar Chavez High School
Utilities
- Cooling Available
- Heating System Uses Natural Gas
- Water Softener
- High Speed Internet
Listing and Financial Details
- Tax Lot 146
- Assessor Parcel Number 104-79-417
Community Details
Overview
- Association fees include ground maintenance
- Brown Community Mgmt Association, Phone Number (480) 539-1396
- Built by Beazer
- June Skies Subdivision
Recreation
- Community Playground
- Bike Trail
Map
Home Values in the Area
Average Home Value in this Area
Tax History
| Year | Tax Paid | Tax Assessment Tax Assessment Total Assessment is a certain percentage of the fair market value that is determined by local assessors to be the total taxable value of land and additions on the property. | Land | Improvement |
|---|---|---|---|---|
| 2025 | $3,407 | $24,509 | -- | -- |
| 2024 | $3,343 | $23,342 | -- | -- |
| 2023 | $3,343 | $39,800 | $7,960 | $31,840 |
| 2022 | $3,243 | $29,370 | $5,870 | $23,500 |
| 2021 | $3,268 | $28,650 | $5,730 | $22,920 |
| 2020 | $3,181 | $27,520 | $5,500 | $22,020 |
| 2019 | $3,517 | $25,500 | $5,100 | $20,400 |
| 2017 | $6 | $29 | $29 | $0 |
Property History
| Date | Event | Price | Change | Sq Ft Price |
|---|---|---|---|---|
| 04/03/2025 04/03/25 | Pending | -- | -- | -- |
| 03/28/2025 03/28/25 | For Sale | $510,000 | -12.8% | $176 / Sq Ft |
| 06/30/2022 06/30/22 | Sold | $585,000 | 0.0% | $202 / Sq Ft |
| 05/29/2022 05/29/22 | Pending | -- | -- | -- |
| 05/22/2022 05/22/22 | For Sale | $585,000 | +56.0% | $202 / Sq Ft |
| 07/02/2019 07/02/19 | Sold | $375,000 | -6.2% | $132 / Sq Ft |
| 05/21/2019 05/21/19 | Pending | -- | -- | -- |
| 05/11/2019 05/11/19 | For Sale | $399,900 | -- | $141 / Sq Ft |
Deed History
| Date | Type | Sale Price | Title Company |
|---|---|---|---|
| Warranty Deed | $585,000 | Equity Title | |
| Special Warranty Deed | $375,000 | First American Title Ins Co | |
| Special Warranty Deed | -- | First American Title Ins Co |
Mortgage History
| Date | Status | Loan Amount | Loan Type |
|---|---|---|---|
| Open | $435,000 | VA | |
| Previous Owner | $363,750 | New Conventional |
Similar Homes in the area
Source: Arizona Regional Multiple Listing Service (ARMLS)
MLS Number: 6842338
APN: 104-79-417
- 5218 W Lydia Ln
- 5131 W Novak Way
- 6506 S 50th Ln
- 5240 W St Kateri Dr
- 6405 S 50th Ln
- 5139 W Shumway Farm Rd Unit 1
- 5345 W Leodra Ln
- 5415 W Novak Way
- 5211 W Maldonado Rd
- 6409 S 49th Dr
- 4925 W Nancy Ln
- 6928 S 50th Dr Unit 1
- 6709 S 49th Dr
- 4943 W Lynne Ln
- 5440 W Leodra Ln
- 6618 S 54th Ln
- 5234 W Huntington Dr
- 5313 W Jessica Ln
- 4724 W Lydia Ln
- 4727 W Maldonado Rd
