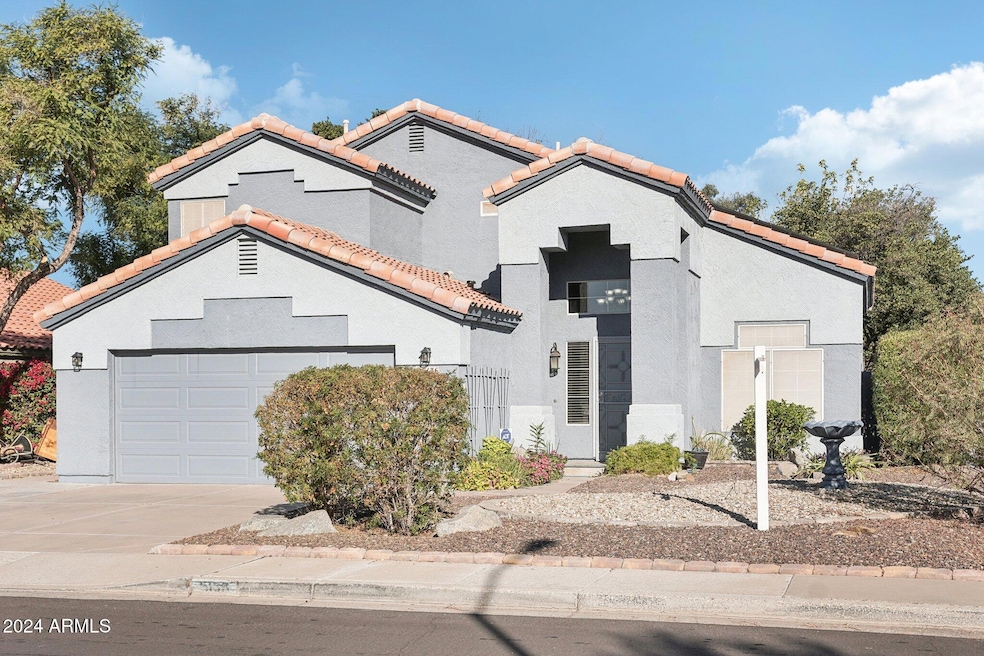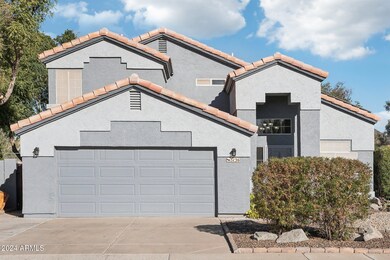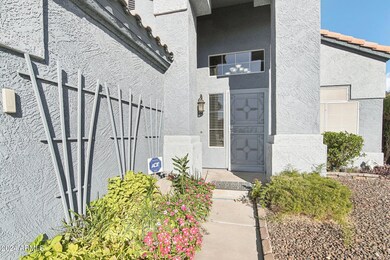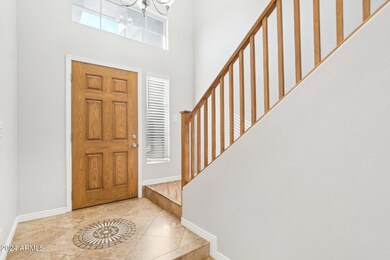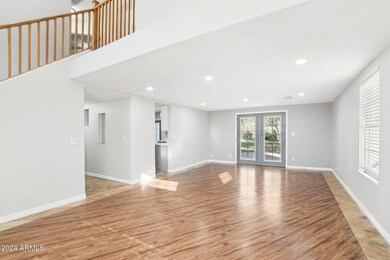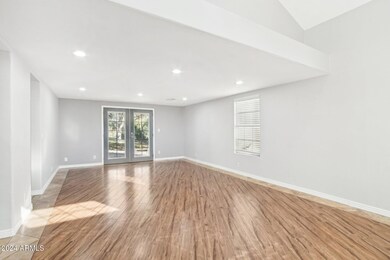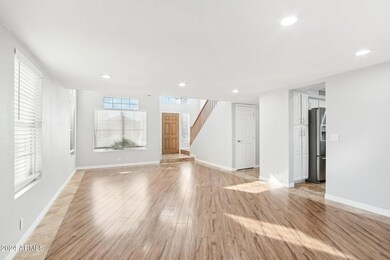
5136 W Wescott Dr Glendale, AZ 85308
Arrowhead NeighborhoodHighlights
- RV Gated
- Solar Power System
- Eat-In Kitchen
- Mountain Shadows Elementary School Rated A-
- No HOA
- Dual Vanity Sinks in Primary Bathroom
About This Home
As of February 2025This exquisite 4-bedroom, 3-bathroom home features a generous open floor plan, perfect for both entertaining and everyday living. The second floor includes 3 bedrooms, 2 baths, a loft area and a delightful balcony overlooking the backyard sanctuary. This serene outdoor oasis is with mature trees, vibrant plants, offering an ideal setting for large gatherings or quiet relaxation. Experience the perfect blend of comfort and beauty. This north Glendale home is just 1 mile from the 101 and just steps to Mid-Western University. Come see this well maintained home today.
Home Details
Home Type
- Single Family
Est. Annual Taxes
- $1,445
Year Built
- Built in 1995
Lot Details
- 9,296 Sq Ft Lot
- Desert faces the front and back of the property
- Block Wall Fence
- Front and Back Yard Sprinklers
- Grass Covered Lot
Parking
- 2 Car Garage
- RV Gated
Home Design
- Wood Frame Construction
- Tile Roof
- Stucco
Interior Spaces
- 1,919 Sq Ft Home
- 2-Story Property
Kitchen
- Eat-In Kitchen
- Built-In Microwave
- Kitchen Island
Flooring
- Floors Updated in 2022
- Carpet
- Stone
- Vinyl
Bedrooms and Bathrooms
- 4 Bedrooms
- Bathroom Updated in 2021
- Primary Bathroom is a Full Bathroom
- 3 Bathrooms
- Dual Vanity Sinks in Primary Bathroom
Eco-Friendly Details
- Solar Power System
Schools
- Mountain Shadows Elementary School
- Desert Sky Middle School
- Deer Valley High School
Utilities
- Cooling System Updated in 2024
- Refrigerated Cooling System
- Heating unit installed on the ceiling
- Heating System Uses Natural Gas
Listing and Financial Details
- Tax Lot 84
- Assessor Parcel Number 200-25-078
Community Details
Overview
- No Home Owners Association
- Association fees include no fees
- Chelsea Village Subdivision
Recreation
- Bike Trail
Map
Home Values in the Area
Average Home Value in this Area
Property History
| Date | Event | Price | Change | Sq Ft Price |
|---|---|---|---|---|
| 02/20/2025 02/20/25 | Sold | $515,000 | -2.9% | $268 / Sq Ft |
| 01/03/2025 01/03/25 | For Sale | $530,500 | -- | $276 / Sq Ft |
Tax History
| Year | Tax Paid | Tax Assessment Tax Assessment Total Assessment is a certain percentage of the fair market value that is determined by local assessors to be the total taxable value of land and additions on the property. | Land | Improvement |
|---|---|---|---|---|
| 2025 | $1,458 | $18,118 | -- | -- |
| 2024 | $1,445 | $17,255 | -- | -- |
| 2023 | $1,445 | $33,600 | $6,720 | $26,880 |
| 2022 | $1,407 | $26,210 | $5,240 | $20,970 |
| 2021 | $1,483 | $25,170 | $5,030 | $20,140 |
| 2020 | $1,467 | $23,420 | $4,680 | $18,740 |
| 2019 | $1,430 | $21,700 | $4,340 | $17,360 |
| 2018 | $1,395 | $20,080 | $4,010 | $16,070 |
| 2017 | $1,357 | $17,180 | $3,430 | $13,750 |
| 2016 | $1,288 | $16,570 | $3,310 | $13,260 |
| 2015 | $1,194 | $16,470 | $3,290 | $13,180 |
Mortgage History
| Date | Status | Loan Amount | Loan Type |
|---|---|---|---|
| Previous Owner | $224,500 | New Conventional | |
| Previous Owner | $268,000 | Unknown | |
| Previous Owner | $16,750 | Stand Alone Second | |
| Previous Owner | $226,100 | Unknown | |
| Previous Owner | $208,800 | Unknown | |
| Previous Owner | $158,400 | Unknown | |
| Previous Owner | $128,500 | New Conventional |
Deed History
| Date | Type | Sale Price | Title Company |
|---|---|---|---|
| Warranty Deed | $515,000 | Great American Title Agency | |
| Warranty Deed | $135,433 | Lawyers Title Of Arizona Inc | |
| Corporate Deed | -- | Lawyers Title Of Arizona Inc |
Similar Homes in Glendale, AZ
Source: Arizona Regional Multiple Listing Service (ARMLS)
MLS Number: 6799625
APN: 200-25-078
- 5153 W Topeka Dr
- 5423 W Topeka Dr
- 4941 W Union Hills Dr Unit 1
- 5002 W Wikieup Ln
- 4935 W Jeremy Dr
- 4741 W Kristal Way
- 4914 W Villa Maria Dr
- 5417 W Villa Maria Dr
- 19045 N 47th Ave
- 4826 W Michigan Ave
- 5359 W Villa Rita Dr
- 5435 W Michigan Ave
- 5421 W Villa Rita Dr
- 19815 N 49th Ave
- 4923 W Wahalla Ln
- 20100 N 51st Ave Unit F635
- 4631 W Mcrae Way
- 18449 N 46th Ave
- 5654 W Villa Theresa Dr
- 4542 W Villa Theresa Dr
