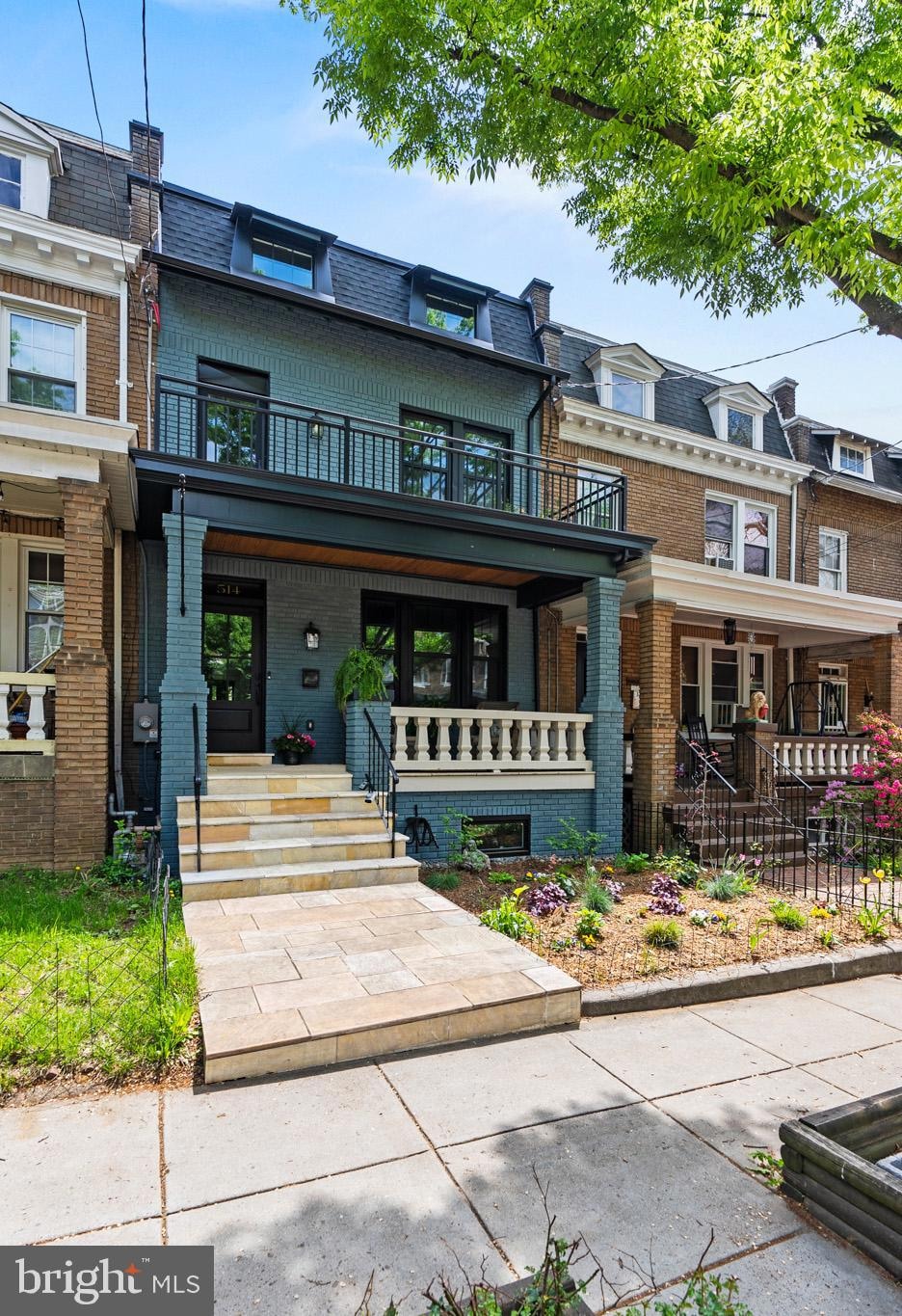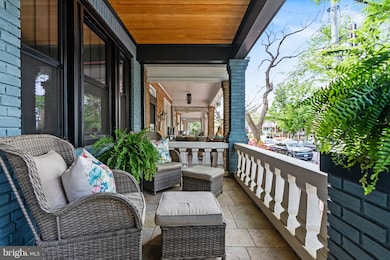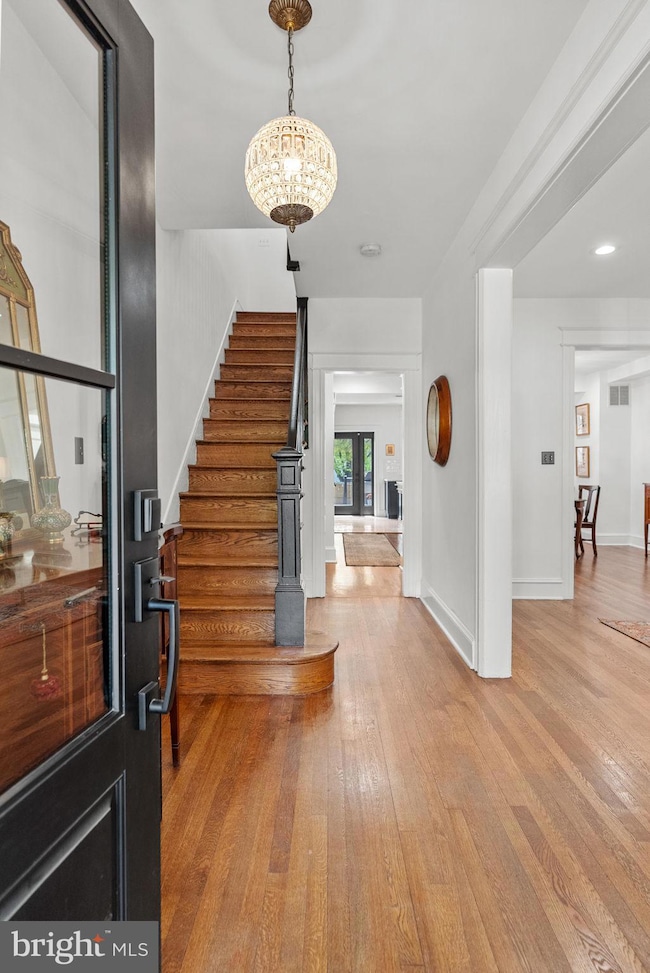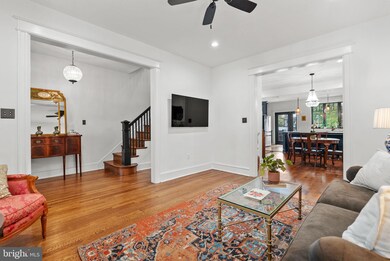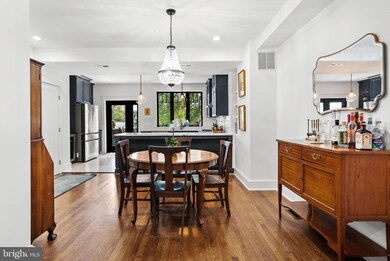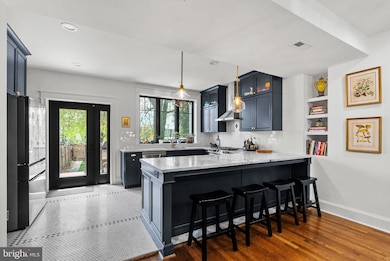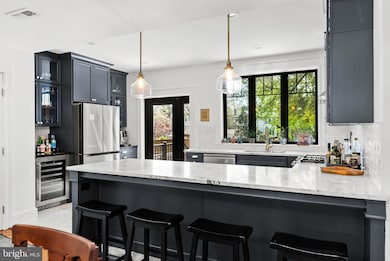
514 Decatur St NW Washington, DC 20011
Petworth NeighborhoodEstimated payment $7,154/month
Highlights
- Gourmet Kitchen
- Colonial Architecture
- No HOA
- Open Floorplan
- Wood Flooring
- 2-minute walk to Sherman Circle Park
About This Home
BONUS: buyers may qualify for an assumable 2.99% loan—a serious win in today’s market! Welcome to 514 Decatur Street NW, a timeless Petworth rowhome reimagined with elegant modern finishes and thoughtful updates throughout as well as ALL NEW electrical, hvac, roof and plumbing. From the gracious front porch to the expansive backyard with flagstone patio and parking for two vehicles, every space has been designed for comfort, entertaining, and connection to community.Inside, the main level is warm and welcoming, with refinished hardwood floors, restored original millwork, and abundant natural light. The chef’s kitchen is a true showstopper, featuring navy cabinetry, marble countertops, designer lighting, and a generous peninsula with seating, all opening to the rear deck and deep backyard.Upstairs, the spacious primary suite offers treetop views through oversized windows and a spa-inspired en-suite bath with soaking tub, dual marble-topped vanities, and a walk-in shower clad in honed stone.The fully finished lower level includes a guest bedroom with built-in Murphy bed, full bath, and a separate entrance, perfect as a private suite or future rental opportunity.Step outside to your own city oasis: a fenced backyard with garden planters, string lights, room to gather around a firepit, and parking for two. Just steps from Sherman Circle, where neighbors host outdoor movie nights and a beloved New Year’s Eve ball drop. The block is known for its warm, tight-knit community - the kind of neighborhood where you lend each other tools and let each other’s dogs out.Enjoy easy access to the best of Petworth: Timber Pizza, Lulabelle’s, Loyalty Books, and Little Food Studio are all close by. Don’t miss Menya Hosaki, serving some of the city’s best ramen, or the seasonal Petworth Farmers Market (May–November). With Metro, bus lines, and Rock Creek Park nearby, this is city living with heart.
Townhouse Details
Home Type
- Townhome
Est. Annual Taxes
- $5,634
Year Built
- Built in 1925 | Remodeled in 2022
Lot Details
- 2,850 Sq Ft Lot
Parking
- 2 Parking Spaces
Home Design
- Colonial Architecture
- Federal Architecture
- Brick Exterior Construction
Interior Spaces
- Property has 3 Levels
- Open Floorplan
- Wet Bar
- Built-In Features
- Ceiling Fan
- Recessed Lighting
- Window Treatments
- Dining Area
- Den
- Wood Flooring
- Stacked Washer and Dryer
Kitchen
- Gourmet Kitchen
- Breakfast Area or Nook
- Gas Oven or Range
- Stove
- Range Hood
- Built-In Microwave
- Dishwasher
- Stainless Steel Appliances
- Disposal
Bedrooms and Bathrooms
- En-Suite Bathroom
- Walk-In Closet
- Soaking Tub
- Walk-in Shower
Finished Basement
- Basement Fills Entire Space Under The House
- Rear Basement Entry
Utilities
- Central Air
- Hot Water Heating System
- Natural Gas Water Heater
Community Details
- No Home Owners Association
- Petworth Subdivision
Listing and Financial Details
- Tax Lot 83
- Assessor Parcel Number 3217//0083
Map
Home Values in the Area
Average Home Value in this Area
Tax History
| Year | Tax Paid | Tax Assessment Tax Assessment Total Assessment is a certain percentage of the fair market value that is determined by local assessors to be the total taxable value of land and additions on the property. | Land | Improvement |
|---|---|---|---|---|
| 2024 | $5,634 | $749,860 | $488,400 | $261,460 |
| 2023 | $5,324 | $732,360 | $479,680 | $252,680 |
| 2022 | $4,885 | $653,440 | $426,250 | $227,190 |
| 2021 | $5,284 | $621,640 | $415,360 | $206,280 |
| 2020 | $5,053 | $594,490 | $386,180 | $208,310 |
| 2019 | $4,668 | $549,210 | $353,630 | $195,580 |
| 2018 | $4,401 | $517,720 | $0 | $0 |
| 2017 | $3,907 | $459,640 | $0 | $0 |
| 2016 | $3,583 | $421,500 | $0 | $0 |
| 2015 | $3,213 | $378,050 | $0 | $0 |
| 2014 | $1,777 | $303,570 | $0 | $0 |
Property History
| Date | Event | Price | Change | Sq Ft Price |
|---|---|---|---|---|
| 04/24/2025 04/24/25 | For Sale | $1,199,900 | +60.0% | $505 / Sq Ft |
| 11/24/2021 11/24/21 | Sold | $750,000 | 0.0% | $426 / Sq Ft |
| 10/28/2021 10/28/21 | Pending | -- | -- | -- |
| 10/22/2021 10/22/21 | For Sale | $750,000 | 0.0% | $426 / Sq Ft |
| 10/16/2021 10/16/21 | Pending | -- | -- | -- |
| 08/26/2021 08/26/21 | For Sale | $750,000 | +47.1% | $426 / Sq Ft |
| 07/21/2014 07/21/14 | Sold | $510,000 | 0.0% | $398 / Sq Ft |
| 05/12/2014 05/12/14 | Pending | -- | -- | -- |
| 05/05/2014 05/05/14 | For Sale | $510,000 | -- | $398 / Sq Ft |
Deed History
| Date | Type | Sale Price | Title Company |
|---|---|---|---|
| Special Warranty Deed | $750,000 | Kvs Title Llc | |
| Special Warranty Deed | $510,000 | -- | |
| Deed | -- | -- | |
| Gift Deed | -- | None Available |
Mortgage History
| Date | Status | Loan Amount | Loan Type |
|---|---|---|---|
| Open | $600,000 | Purchase Money Mortgage | |
| Previous Owner | $700,000 | Commercial | |
| Previous Owner | $967,500 | Commercial | |
| Previous Owner | $510,000 | New Conventional |
Similar Homes in Washington, DC
Source: Bright MLS
MLS Number: DCDC2191898
APN: 3217-0083
- 514 Decatur St NW
- 4618 5th St NW
- 4825 Kansas Ave NW
- 609 Delafield Place NW
- 411 Decatur St NW
- 438 Emerson St NW
- 430 Emerson St NW
- 4524 4th St NW
- 413 Delafield Place NW
- 407 Delafield Place NW
- 4809 4th St NW
- 4421 5th St NW
- 4616 8th St NW
- 4411 Illinois Ave NW
- 4411.5 Illinois Ave NW
- 4906 7th St NW
- 4509 New Hampshire Ave NW
- 806 Decatur St NW
- 640 Farragut St NW
- 4916 7th St NW
