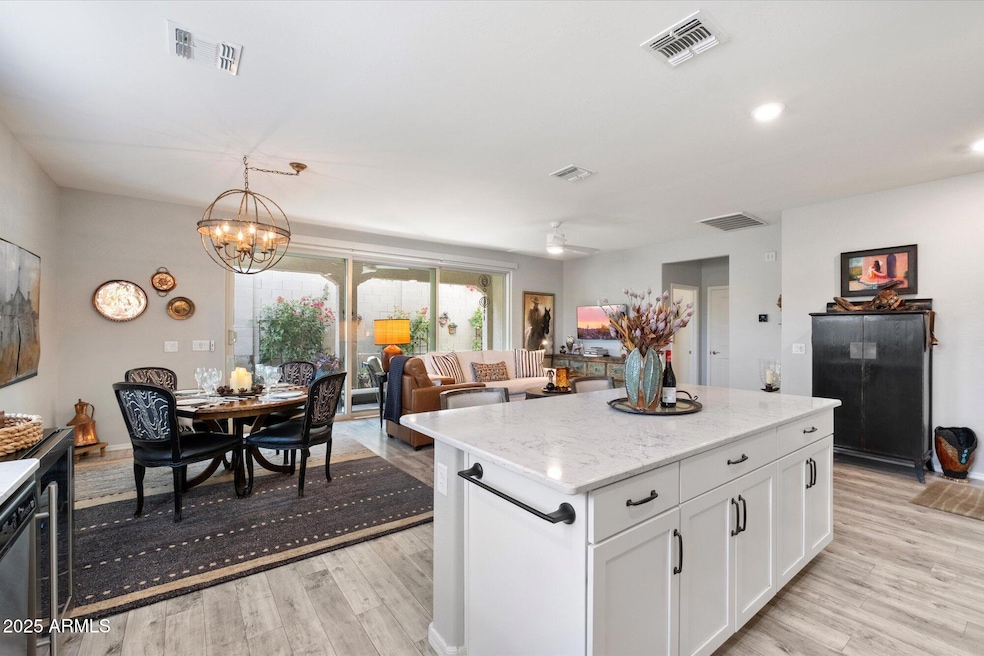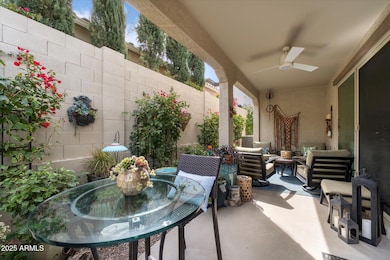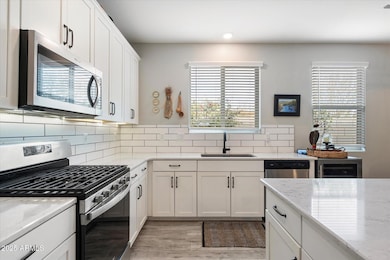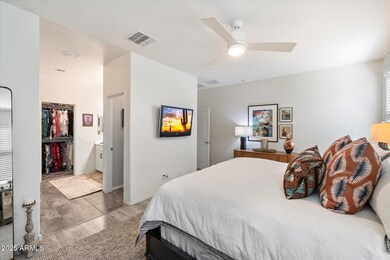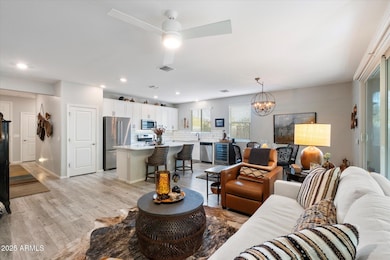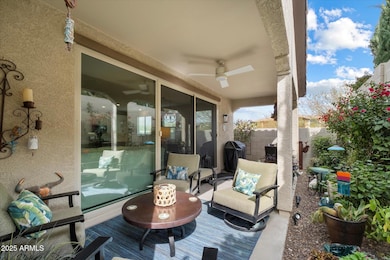
5140 E Desert Forest Trail Cave Creek, AZ 85331
Desert View NeighborhoodEstimated payment $3,316/month
Highlights
- Double Pane Windows
- Dual Vanity Sinks in Primary Bathroom
- Breakfast Bar
- Black Mountain Elementary School Rated A-
- Cooling Available
- No Interior Steps
About This Home
This stunning single-story home seamlessly blends modern design with the tranquility of the desert landscape. A welcoming façade leads to an open-concept floor plan featuring soaring 9-ft. ceilings and a spacious great room, creating an airy and inviting atmosphere. Expansive 15-ft. sliding glass doors, adorned with custom electric linen blinds, open to an extended covered patio, offering a seamless indoor-outdoor living experience. Surrounded by beautiful mature landscaping and a drip irrigation system, the backyard is a peaceful retreat for relaxation and entertaining. The heart of the home is the expansive kitchen, showcasing Timberlake 42-in. upper cabinets, sleek quartz countertops, and a generous center island—perfect for gathering and culinary...CONTINUE READING... ...creativity. The home's contemporary aesthetic is enhanced by stylish laminate wood-style flooring that flows throughout, adding warmth and sophistication to every space. Designed for privacy and comfort, the split floor plan situates the master suite at the back of the home, offering a serene retreat with a spa-inspired bath. Indulge in the oversized walk-in shower with a bench seat, while the walk-in closet provides ample storage. Each additional bedroom also features its own walk-in closet, ensuring space and functionality for all. Luxury details elevate this home, including Sherwin-Williams two-tone paint, premium Kohler kitchen and bath fixtures, and upgraded lighting throughout. Every inch of this residence has been thoughtfully curated to offer modern elegance and effortless desert living. This is truly a gem!
Home Details
Home Type
- Single Family
Est. Annual Taxes
- $1,422
Year Built
- Built in 2019
Lot Details
- 3,311 Sq Ft Lot
- Desert faces the front and back of the property
- Block Wall Fence
- Front and Back Yard Sprinklers
HOA Fees
- $94 Monthly HOA Fees
Parking
- 2 Car Garage
Home Design
- Wood Frame Construction
- Tile Roof
- Stucco
Interior Spaces
- 1,528 Sq Ft Home
- 1-Story Property
- Ceiling height of 9 feet or more
- Ceiling Fan
- Double Pane Windows
- ENERGY STAR Qualified Windows
- Vinyl Clad Windows
- Laminate Flooring
Kitchen
- Breakfast Bar
- Gas Cooktop
- Built-In Microwave
- ENERGY STAR Qualified Appliances
Bedrooms and Bathrooms
- 3 Bedrooms
- Primary Bathroom is a Full Bathroom
- 2 Bathrooms
- Dual Vanity Sinks in Primary Bathroom
Schools
- Black Mountain Elementary School
- Sonoran Trails Middle School
- Cactus Shadows High School
Utilities
- Cooling Available
- Heating unit installed on the ceiling
- Heating System Uses Natural Gas
- High Speed Internet
Additional Features
- No Interior Steps
- ENERGY STAR Qualified Equipment
Community Details
- Association fees include ground maintenance, front yard maint
- This Single Story Ho Association, Phone Number (480) 422-0888
- Built by KB Home
- Rancho Paloma Subdivision
Listing and Financial Details
- Tax Lot 41
- Assessor Parcel Number 211-37-698
Map
Home Values in the Area
Average Home Value in this Area
Tax History
| Year | Tax Paid | Tax Assessment Tax Assessment Total Assessment is a certain percentage of the fair market value that is determined by local assessors to be the total taxable value of land and additions on the property. | Land | Improvement |
|---|---|---|---|---|
| 2025 | $1,422 | $24,685 | -- | -- |
| 2024 | $1,363 | $23,509 | -- | -- |
| 2023 | $1,363 | $40,700 | $8,140 | $32,560 |
| 2022 | $1,326 | $30,980 | $6,190 | $24,790 |
| 2021 | $1,413 | $29,710 | $5,940 | $23,770 |
| 2020 | $1,380 | $27,630 | $5,520 | $22,110 |
| 2019 | $45 | $3,480 | $3,480 | $0 |
| 2018 | $43 | $1,725 | $1,725 | $0 |
| 2017 | $42 | $795 | $795 | $0 |
Property History
| Date | Event | Price | Change | Sq Ft Price |
|---|---|---|---|---|
| 04/23/2025 04/23/25 | Price Changed | $557,000 | -0.5% | $365 / Sq Ft |
| 02/19/2025 02/19/25 | For Sale | $560,000 | -1.8% | $366 / Sq Ft |
| 04/21/2023 04/21/23 | Sold | $570,000 | -26.9% | $373 / Sq Ft |
| 02/18/2023 02/18/23 | Pending | -- | -- | -- |
| 01/28/2023 01/28/23 | For Sale | $780,000 | +108.5% | $510 / Sq Ft |
| 10/31/2019 10/31/19 | Sold | $374,067 | 0.0% | $245 / Sq Ft |
| 06/27/2019 06/27/19 | Pending | -- | -- | -- |
| 05/14/2019 05/14/19 | For Sale | $374,072 | -- | $245 / Sq Ft |
Deed History
| Date | Type | Sale Price | Title Company |
|---|---|---|---|
| Warranty Deed | $570,000 | Arizona Premier Title | |
| Special Warranty Deed | $382,306 | First American Title Ins Co | |
| Special Warranty Deed | -- | First American Title Ins Co |
Mortgage History
| Date | Status | Loan Amount | Loan Type |
|---|---|---|---|
| Previous Owner | $42,250 | Credit Line Revolving | |
| Previous Owner | $370,836 | New Conventional |
Similar Homes in Cave Creek, AZ
Source: Arizona Regional Multiple Listing Service (ARMLS)
MLS Number: 6823305
APN: 211-37-698
- 5100 E Rancho Paloma Dr Unit 2065
- 5100 E Rancho Paloma Dr Unit 2078
- 5100 E Rancho Paloma Dr Unit 1044
- 5100 E Rancho Paloma Dr Unit 1046
- 5100 E Rancho Paloma Dr Unit 2061
- 32716 N 50th St
- 5090 E Sleepy Ranch Rd
- 5037 E Sleepy Ranch Rd
- 5209 E Sierra Sunset Trail
- 5215 E Thunder Hawk Rd
- 5221 E Thunder Hawk Rd
- 5323 E Thunder Hawk Rd
- 4979 E Cll de Los Arboles
- 33001 N 47th Way
- 5468 E Dove Valley Rd
- 32180 N Cave Creek Rd
- 31847 N 53rd St
- 5045 E Calle Del Sol
- 32806 N 55th Place
- 5525 E Dusty Wren Dr
