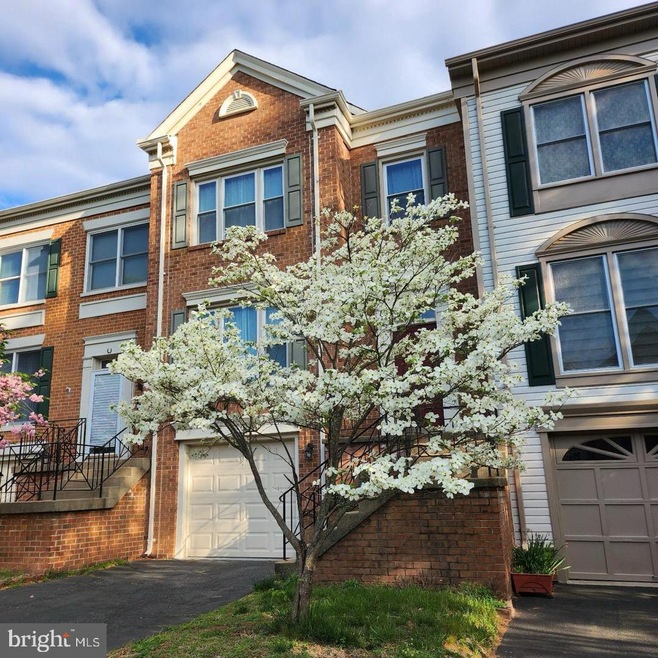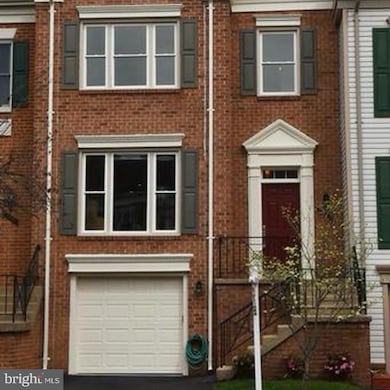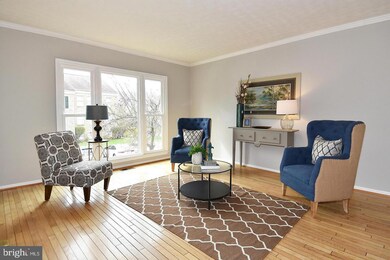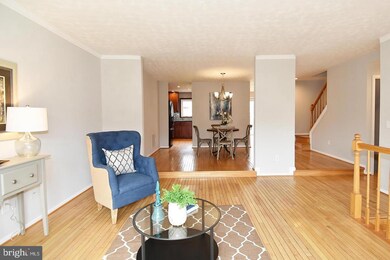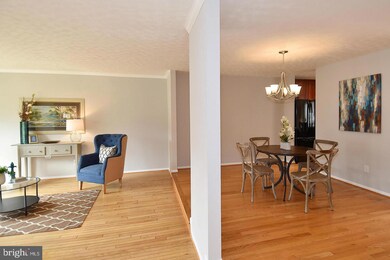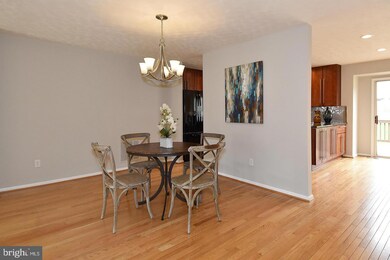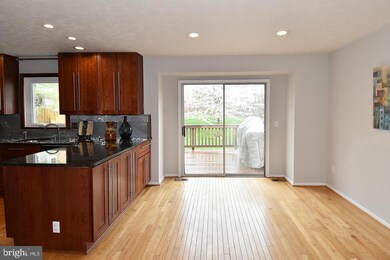
5140 Winding Woods Dr Centreville, VA 20120
Sully Station NeighborhoodHighlights
- Colonial Architecture
- 1 Fireplace
- Tennis Courts
- Westfield High School Rated A-
- Community Pool
- Community Center
About This Home
As of January 2025OPEN HOUSE 1/11 SAT 1PM-3PM!
OFFER DEADLINE SAT 8PM!
Welcome to this stunning and spacious townhome! The main level features an open and inviting layout with a welcoming living room, dining room, and kitchen equipped with updated appliances. Relax in the breakfast/family room or step out onto the huge deck offering open views, perfect for outdoor dining and entertaining. The upper level boasts a grand owner’s suite complete with a vaulted ceiling and en-suite bathroom. The hallway, also vaulted, leads to two additional large bedrooms and another full bathroom. The lower level offers a versatile recreation room with a walk-out to the backyard, a convenient half bath, and access to the garage.
Nestled in a vibrant community with amenities including a swimming pool, tennis courts, playground, and walking trails. This home is just minutes from I-66 and Route 28, with shopping, dining, and parks all nearby. This townhome combines style, comfort, and convenience in a prime location—truly a must-see!
Townhouse Details
Home Type
- Townhome
Est. Annual Taxes
- $6,587
Year Built
- Built in 1988
Lot Details
- 1,805 Sq Ft Lot
- Property is in excellent condition
HOA Fees
- $119 Monthly HOA Fees
Parking
- 1 Car Attached Garage
- Front Facing Garage
- Garage Door Opener
- Driveway
- On-Street Parking
Home Design
- Colonial Architecture
- Brick Exterior Construction
- Vinyl Siding
- Concrete Perimeter Foundation
Interior Spaces
- Property has 3 Levels
- 1 Fireplace
- Partially Finished Basement
Bedrooms and Bathrooms
- 3 Bedrooms
Accessible Home Design
- Level Entry For Accessibility
Utilities
- Central Heating and Cooling System
- Natural Gas Water Heater
Listing and Financial Details
- Tax Lot 22
- Assessor Parcel Number 0443 07 0022
Community Details
Overview
- Association fees include common area maintenance, pool(s), recreation facility, snow removal, trash
- Sully Station HOA
- Sully Station Subdivision
Amenities
- Common Area
- Community Center
Recreation
- Tennis Courts
- Community Playground
- Community Pool
Map
Home Values in the Area
Average Home Value in this Area
Property History
| Date | Event | Price | Change | Sq Ft Price |
|---|---|---|---|---|
| 01/27/2025 01/27/25 | Sold | $655,000 | +3.1% | $293 / Sq Ft |
| 01/11/2025 01/11/25 | Pending | -- | -- | -- |
| 01/02/2025 01/02/25 | For Sale | $635,000 | +58.8% | $284 / Sq Ft |
| 05/13/2016 05/13/16 | Sold | $400,000 | 0.0% | $165 / Sq Ft |
| 04/04/2016 04/04/16 | Pending | -- | -- | -- |
| 04/02/2016 04/02/16 | Price Changed | $399,990 | 0.0% | $165 / Sq Ft |
| 04/01/2016 04/01/16 | For Sale | $400,000 | -- | $165 / Sq Ft |
Tax History
| Year | Tax Paid | Tax Assessment Tax Assessment Total Assessment is a certain percentage of the fair market value that is determined by local assessors to be the total taxable value of land and additions on the property. | Land | Improvement |
|---|---|---|---|---|
| 2024 | $6,587 | $568,590 | $155,000 | $413,590 |
| 2023 | $6,272 | $555,800 | $155,000 | $400,800 |
| 2022 | $5,857 | $512,200 | $155,000 | $357,200 |
| 2021 | $5,320 | $453,320 | $135,000 | $318,320 |
| 2020 | $5,023 | $424,440 | $120,000 | $304,440 |
| 2019 | $4,898 | $413,880 | $115,000 | $298,880 |
| 2018 | $4,624 | $402,070 | $110,000 | $292,070 |
| 2017 | $4,556 | $392,450 | $105,000 | $287,450 |
| 2016 | $2,301 | $383,180 | $105,000 | $278,180 |
| 2015 | $4,276 | $383,180 | $105,000 | $278,180 |
| 2014 | $4,375 | $392,880 | $105,000 | $287,880 |
Mortgage History
| Date | Status | Loan Amount | Loan Type |
|---|---|---|---|
| Open | $491,250 | New Conventional | |
| Previous Owner | $195,000 | Credit Line Revolving | |
| Previous Owner | $343,770 | New Conventional | |
| Previous Owner | $360,000 | New Conventional | |
| Previous Owner | $280,000 | New Conventional | |
| Previous Owner | $313,000 | New Conventional | |
| Previous Owner | $156,650 | No Value Available |
Deed History
| Date | Type | Sale Price | Title Company |
|---|---|---|---|
| Deed | $655,000 | None Listed On Document | |
| Warranty Deed | $400,000 | None Available | |
| Warranty Deed | $350,000 | -- | |
| Deed | $164,900 | -- |
Similar Homes in Centreville, VA
Source: Bright MLS
MLS Number: VAFX2215940
APN: 0443-07-0022
- 5215 Belle Plains Dr
- 5416 Sequoia Farms Dr
- 5525 Cedar Break Dr
- 14303 Yesler Ave
- 14344 Yesler Ave Unit 5
- 14617 Batavia Dr
- 14552 Eddy Ct
- 14700 Cranoke St
- 14624 Stone Crossing Ct
- 5260 Glen Meadow Rd
- 14604 Jenn Ct
- 14717 Algretus Dr
- 14427 Glen Manor Dr
- 14120 Gypsum Loop
- 14443 Glen Manor Dr
- 14680 Stone Crossing Ct
- 14449 Glen Manor Dr
- 14437 Glen Manor Dr
- 14435 Glen Manor Dr
- 14433 Glen Manor Dr
