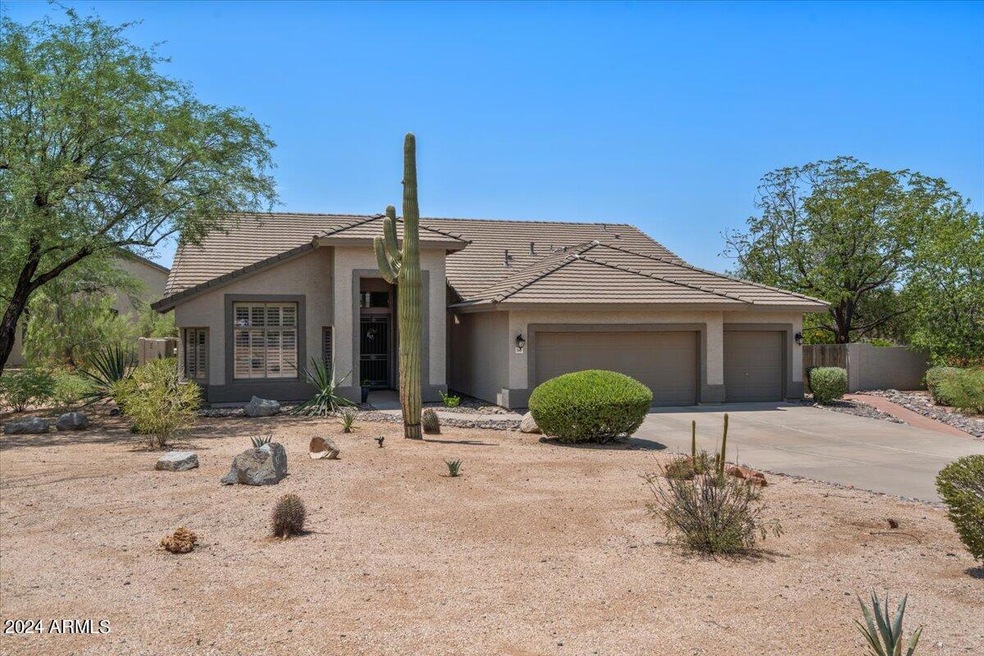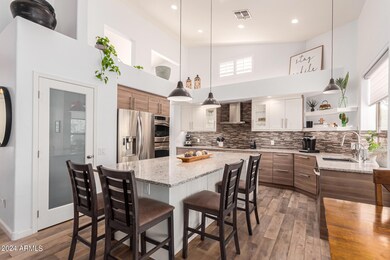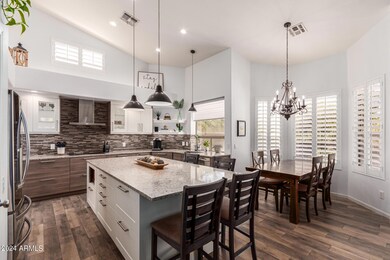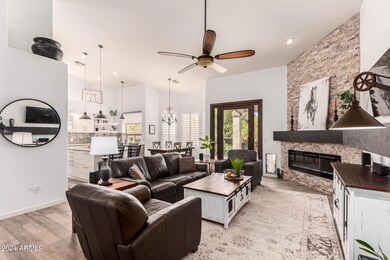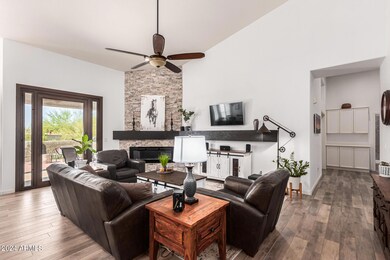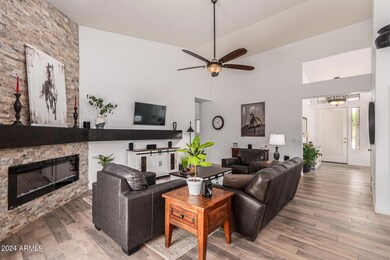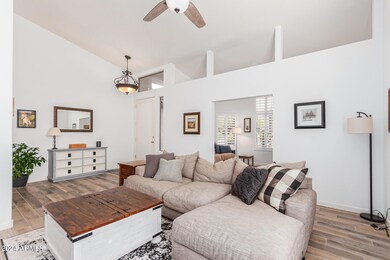
5143 E Palo Brea Ln Cave Creek, AZ 85331
Desert View NeighborhoodHighlights
- Golf Course Community
- Private Pool
- Clubhouse
- Lone Mountain Elementary School Rated A-
- 0.61 Acre Lot
- Vaulted Ceiling
About This Home
As of December 2024This is a rare find situated on an oversized, private lot, offering the perfect blend of luxury and comfort. The open-concept design is accentuated by vaulted ceilings, creating a bright and airy atmosphere. Home has tile flooring and wood plantation shutters throughout. The spacious kitchen features a grand 9x4 island, granite counters, double oven, electric cooktop, an abundance of storage & under cabinet LED lighting. Kitchen flows into family room, accented by an electric fireplace. The home includes a den and an additional room which can be used for dining, game/bar area, or a second family room. Step outside to an oversized patio, PebbleTec pool, built-in KitchenAid grill, a grassy area & desert landscaping. Newer roof, AC, variable speed pool pump, pool vacuum & MyQ smart garage.
Last Agent to Sell the Property
Scott Meyers
Realty ONE Group License #SA679623000

Home Details
Home Type
- Single Family
Est. Annual Taxes
- $2,676
Year Built
- Built in 1996
Lot Details
- 0.61 Acre Lot
- Desert faces the front of the property
- Block Wall Fence
- Corner Lot
- Front and Back Yard Sprinklers
- Sprinklers on Timer
- Grass Covered Lot
HOA Fees
- $27 Monthly HOA Fees
Parking
- 3 Car Direct Access Garage
- Garage Door Opener
Home Design
- Room Addition Constructed in 2022
- Wood Frame Construction
- Concrete Roof
- Stucco
Interior Spaces
- 2,286 Sq Ft Home
- 1-Story Property
- Vaulted Ceiling
- Ceiling Fan
- Double Pane Windows
- Living Room with Fireplace
Kitchen
- Eat-In Kitchen
- Breakfast Bar
- Built-In Microwave
- Kitchen Island
- Granite Countertops
Flooring
- Floors Updated in 2022
- Wood
- Tile
Bedrooms and Bathrooms
- 3 Bedrooms
- Bathroom Updated in 2023
- Primary Bathroom is a Full Bathroom
- 2 Bathrooms
- Dual Vanity Sinks in Primary Bathroom
- Hydromassage or Jetted Bathtub
- Bathtub With Separate Shower Stall
Accessible Home Design
- No Interior Steps
Pool
- Pool Updated in 2022
- Private Pool
- Pool Pump
Outdoor Features
- Covered patio or porch
- Outdoor Storage
- Built-In Barbecue
Schools
- Lone Mountain Elementary School
- Sonoran Trails Middle School
- Cactus Shadows High School
Utilities
- Refrigerated Cooling System
- Heating unit installed on the ceiling
- Heating System Uses Natural Gas
- Water Softener
Listing and Financial Details
- Tax Lot 39
- Assessor Parcel Number 211-63-244
Community Details
Overview
- Association fees include (see remarks)
- Tatum Ranch Association, Phone Number (480) 473-1763
- Built by UDC Homes
- Tatum Ranch Parcel 2 Subdivision
Amenities
- Clubhouse
- Recreation Room
Recreation
- Golf Course Community
Map
Home Values in the Area
Average Home Value in this Area
Property History
| Date | Event | Price | Change | Sq Ft Price |
|---|---|---|---|---|
| 12/09/2024 12/09/24 | Sold | $920,000 | -1.1% | $402 / Sq Ft |
| 10/01/2024 10/01/24 | Price Changed | $930,000 | -1.1% | $407 / Sq Ft |
| 09/02/2024 09/02/24 | For Sale | $940,000 | +4.4% | $411 / Sq Ft |
| 06/09/2022 06/09/22 | Sold | $900,500 | +6.1% | $394 / Sq Ft |
| 05/10/2022 05/10/22 | For Sale | $849,000 | -5.7% | $371 / Sq Ft |
| 03/17/2022 03/17/22 | Off Market | $900,500 | -- | -- |
Tax History
| Year | Tax Paid | Tax Assessment Tax Assessment Total Assessment is a certain percentage of the fair market value that is determined by local assessors to be the total taxable value of land and additions on the property. | Land | Improvement |
|---|---|---|---|---|
| 2025 | $2,792 | $48,446 | -- | -- |
| 2024 | $2,676 | $46,139 | -- | -- |
| 2023 | $2,676 | $63,750 | $12,750 | $51,000 |
| 2022 | $2,602 | $46,300 | $9,260 | $37,040 |
| 2021 | $2,772 | $43,500 | $8,700 | $34,800 |
| 2020 | $2,709 | $39,230 | $7,840 | $31,390 |
| 2019 | $2,613 | $39,120 | $7,820 | $31,300 |
| 2018 | $2,511 | $37,470 | $7,490 | $29,980 |
| 2017 | $2,418 | $36,050 | $7,210 | $28,840 |
| 2016 | $2,378 | $34,750 | $6,950 | $27,800 |
| 2015 | $2,459 | $33,120 | $6,620 | $26,500 |
Mortgage History
| Date | Status | Loan Amount | Loan Type |
|---|---|---|---|
| Open | $678,375 | VA | |
| Closed | $678,375 | VA | |
| Previous Owner | $580,500 | New Conventional | |
| Previous Owner | $456,000 | VA | |
| Previous Owner | $456,500 | VA | |
| Previous Owner | $457,125 | VA | |
| Previous Owner | $445,000 | VA | |
| Previous Owner | $410,578 | VA | |
| Previous Owner | $417,000 | VA | |
| Previous Owner | $446,400 | Unknown | |
| Previous Owner | $140,000 | Credit Line Revolving | |
| Previous Owner | $240,250 | Unknown | |
| Previous Owner | $77,777 | Credit Line Revolving | |
| Previous Owner | $207,000 | Purchase Money Mortgage |
Deed History
| Date | Type | Sale Price | Title Company |
|---|---|---|---|
| Warranty Deed | $920,000 | Sunbelt Title Agency | |
| Warranty Deed | $920,000 | Sunbelt Title Agency | |
| Warranty Deed | $900,500 | First American Title | |
| Warranty Deed | $220,033 | North American Title Agency | |
| Cash Sale Deed | $588,000 | North American Title Agency |
Similar Homes in Cave Creek, AZ
Source: Arizona Regional Multiple Listing Service (ARMLS)
MLS Number: 6744830
APN: 211-63-244
- 5237 E Montgomery Rd
- 30311 N 52nd Place
- 30224 N 52nd Place
- 30129 N 52nd Place
- 5409 E Milton Dr
- 5414 E Palo Brea Ln
- 4867 E Windstone Trail Unit 3
- 5448 E Windstone Trail
- 5005 E Baker Dr
- 4919 E Morning Vista Ln
- 5528 E Windstone Trail
- 4864 E Eden Dr
- 5335 E Dixileta Dr
- 5219 E Lone Mountain Rd
- 4839 E Eden Dr
- 5411 E Duane Ln
- 5420 E Duane Ln
- 4617 E Montgomery Rd
- 4607 E Rancho Laredo Dr
- 31048 N 56th St
