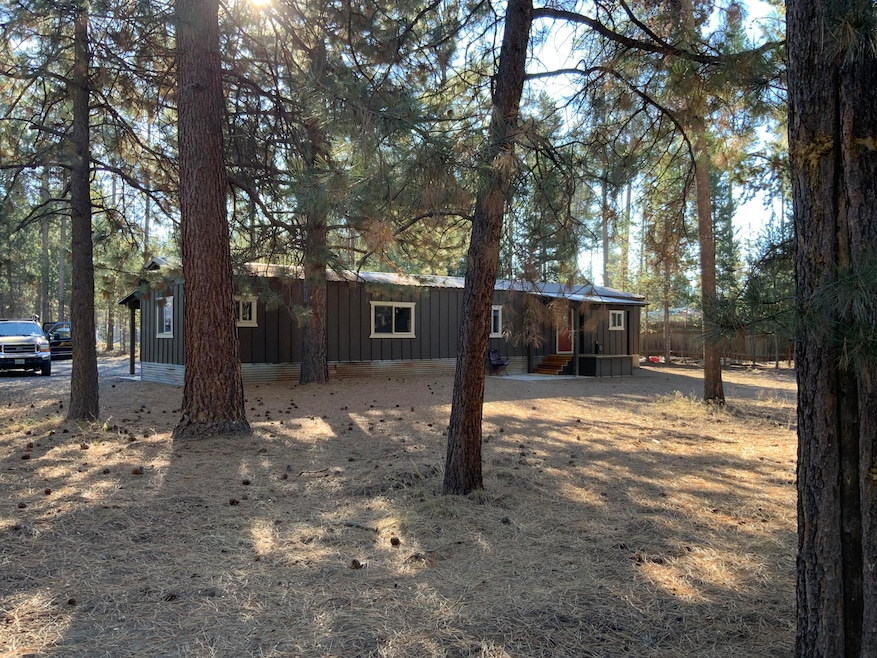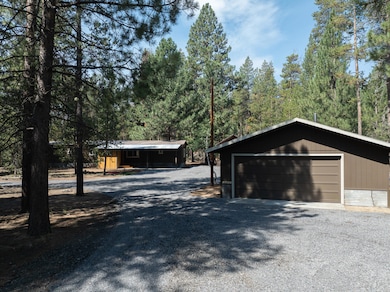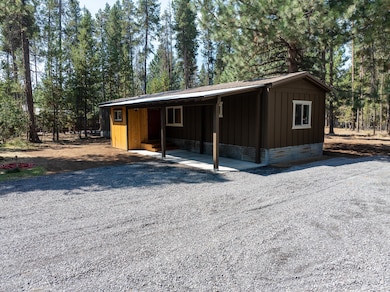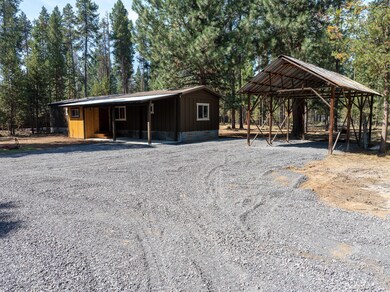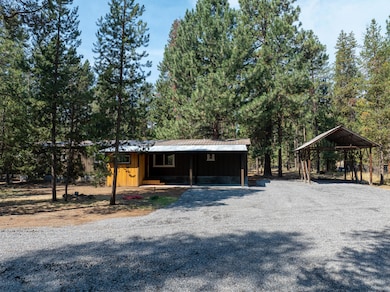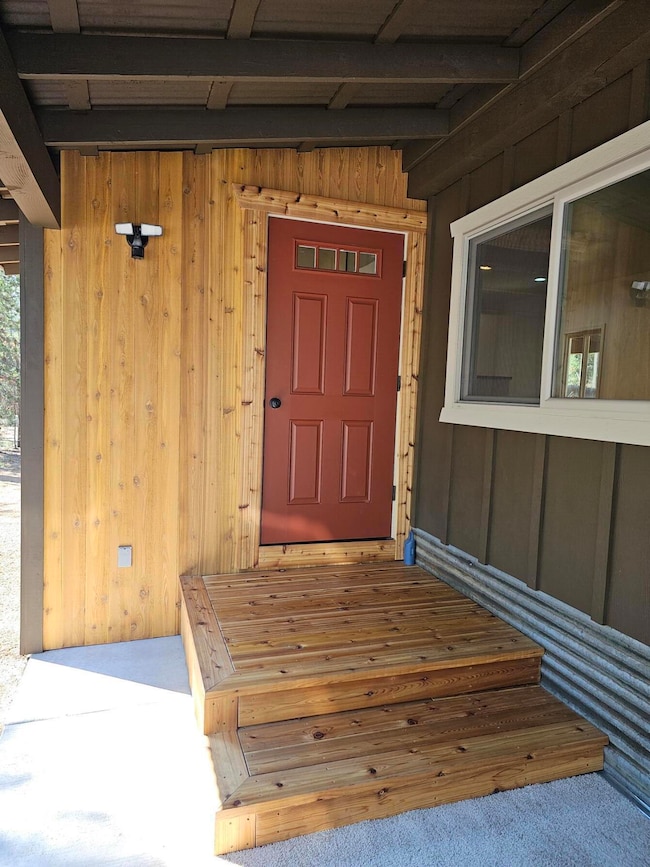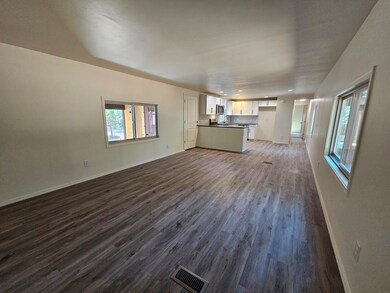
51433 Jory Rd La Pine, OR 97739
Estimated payment $1,768/month
Highlights
- Open Floorplan
- Wooded Lot
- Great Room
- Northwest Architecture
- Territorial View
- Stone Countertops
About This Home
Beautiful updated 2 bed 2 bath home on .92 acres. This amazing home features all new windows, hardy board siding, front 8'x8' mudroom & back porch, laminate & carpet flooring, kitchen cabinets and countertops. Both bathrooms been updated with new cabinet and countertops, toilets and shower tub glass door. Property features double car detached garage, circle driveway with new gravel, all new $65,000 well and water filtration system.
Property Details
Home Type
- Mobile/Manufactured
Est. Annual Taxes
- $1,257
Year Built
- Built in 1979
Lot Details
- 0.92 Acre Lot
- No Common Walls
- Native Plants
- Level Lot
- Wooded Lot
Parking
- 2 Car Detached Garage
- Gravel Driveway
Home Design
- Northwest Architecture
- Pillar, Post or Pier Foundation
- Metal Roof
Interior Spaces
- 924 Sq Ft Home
- 1-Story Property
- Open Floorplan
- Double Pane Windows
- Vinyl Clad Windows
- Great Room
- Territorial Views
Kitchen
- Oven
- Range
- Dishwasher
- Stone Countertops
- Disposal
Flooring
- Carpet
- Laminate
- Vinyl
Bedrooms and Bathrooms
- 2 Bedrooms
- 2 Full Bathrooms
- Bathtub Includes Tile Surround
Outdoor Features
- Outdoor Storage
- Storage Shed
Schools
- Lapine Elementary School
- Lapine Middle School
- Lapine Sr High School
Mobile Home
- Manufactured Home With Land
Utilities
- No Cooling
- Forced Air Heating System
- Well
- Water Heater
- Septic Tank
- Fiber Optics Available
Community Details
- No Home Owners Association
- Cl+D Ranch Tracts Subdivision
Listing and Financial Details
- Tax Lot 001100
- Assessor Parcel Number 115295
Map
Home Values in the Area
Average Home Value in this Area
Property History
| Date | Event | Price | Change | Sq Ft Price |
|---|---|---|---|---|
| 04/11/2025 04/11/25 | Pending | -- | -- | -- |
| 04/07/2025 04/07/25 | Price Changed | $298,000 | -8.3% | $323 / Sq Ft |
| 04/01/2025 04/01/25 | Price Changed | $325,000 | 0.0% | $352 / Sq Ft |
| 04/01/2025 04/01/25 | For Sale | $325,000 | -2.3% | $352 / Sq Ft |
| 03/31/2025 03/31/25 | Off Market | $332,500 | -- | -- |
| 03/05/2025 03/05/25 | Price Changed | $332,500 | -1.5% | $360 / Sq Ft |
| 01/15/2025 01/15/25 | Price Changed | $337,500 | -3.4% | $365 / Sq Ft |
| 09/16/2024 09/16/24 | Price Changed | $349,500 | -4.8% | $378 / Sq Ft |
| 08/19/2024 08/19/24 | For Sale | $367,000 | +286.3% | $397 / Sq Ft |
| 12/04/2023 12/04/23 | Sold | $95,000 | -26.4% | $103 / Sq Ft |
| 11/16/2023 11/16/23 | Pending | -- | -- | -- |
| 11/07/2023 11/07/23 | For Sale | $129,000 | -- | $140 / Sq Ft |
Similar Homes in La Pine, OR
Source: Central Oregon Association of REALTORS®
MLS Number: 220188468
- 51432 Jory Rd
- 15734 6th St
- 51385 Riverland Ave
- 51410 Hann Rd
- 15730 Jackpine Rd
- 15880 Fir Rd
- 51575 Dorrance Meadow Rd
- 51581 Dorrance Meadow Rd
- 15907 Jackpine Rd
- 0 Willow St Unit Lot 9 Block 6
- 51577 Ash Rd
- 51596 Dorrance Meadow Rd
- 15522 Deer Ave Unit 9
- 15505 Deer Ave
- 15516 Deer Ave
- 15560 Rim Dr
- 51445 Ash Rd
- 51491 Ash Rd
- 51616 Pine Loop Dr
- 15387 Bear St
