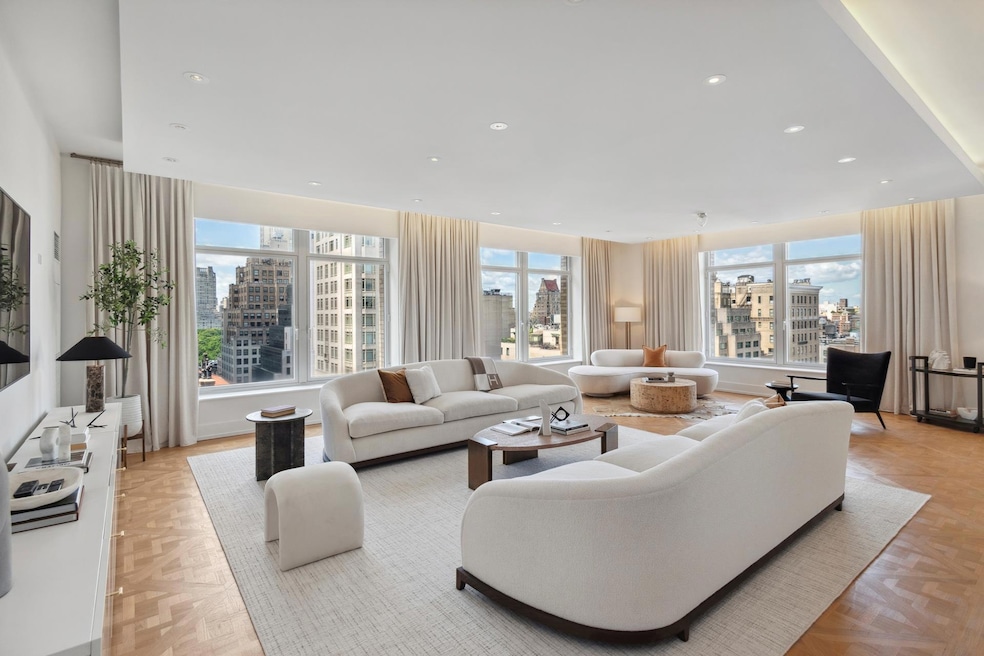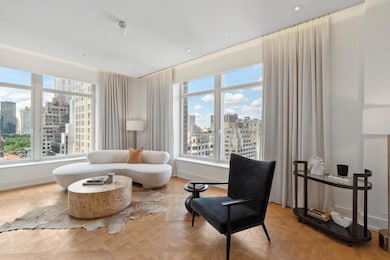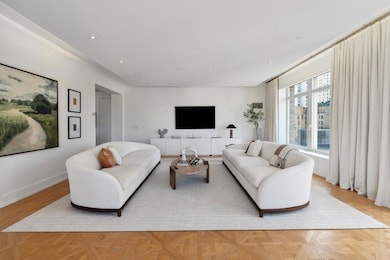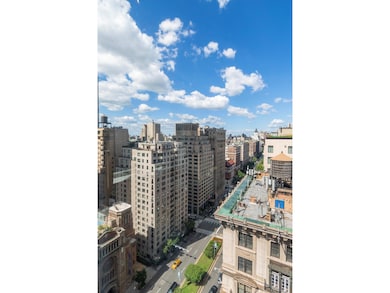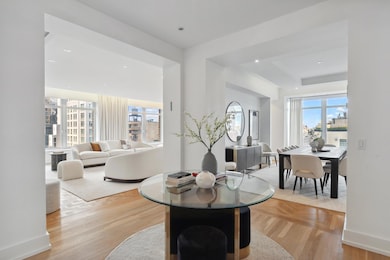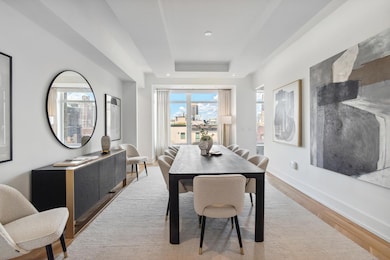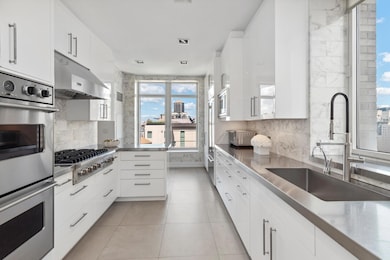
Estimated payment $63,186/month
Highlights
- City View
- 3-minute walk to Park Place (S Line)
- High-Rise Condominium
- Central Air
- Community Storage Space
- 2-minute walk to Stroud Playground
About This Home
Renovated high-floor condominium residence spanning 3,257 sq. ft. across a full floor, offering 4 bedrooms, 4.5 bathrooms, a formal dining room and eat-in kitchen, in one of Park Avenue's most sought-after white glove condominiums.
The elevator opens directly onto your own private landing, leading to a gracious entry gallery, and to the expansive corner double-living room with oversized windows over Park Avenue, offering open views of the city, Central Park, and an abundance of natural light throughout the apartment. The adjacent formal dining room with oversized windows comfortably seats twelve guests, creating a seamless layout ideal for entertaining.
The large windowed chef's kitchen with North and East exposures features stone-tiled floors, marble walls and backsplash, stainless steel counters, custom lacquered-wood cabinetry with ample storage space, and top-of-the-line appliances, including SubZero refrigerator, professional six-burner Viking stove with vented hood canopy and separate wall-mounted double-oven, Miele dishwasher, and wine cooler. There is also a laundry closet with washer & dryer.
The separate bedroom wing has four spacious bedrooms each with their own en suite bathrooms, including an enormous primary bedroom facing Park Avenue with two large, outfitted walk-in closets, and an oversized spa-like windowed bathroom with double sink vanity with dual medicine cabinets, deep soaking tub, and separate glass-enclosed stall shower. Two additional bedrooms also face Park Avenue.
Other features include intricately patterned hardwood floors, through-the-wall air conditioning, and high ceilings with custom recessed lighting throughout.
515 Park Avenue is a prestigious condominium building located two blocks from Central Park offering full-time doorman and concierge, an elegant lobby with sitting lounge, state-of-the-art fitness center, dining salon with catering kitchen for residents' use, and valet service. and is convenient to world-class shopping and dining on Madison Avenue. Pet-friendly. 2% flip tax paid by purchaser.
Property Details
Home Type
- Condominium
Est. Annual Taxes
- $51,403
Year Built
- Built in 1998
HOA Fees
- $6,008 Monthly HOA Fees
Interior Spaces
- 3,257 Sq Ft Home
Bedrooms and Bathrooms
- 4 Bedrooms
Laundry
- Laundry in unit
- Washer Dryer Allowed
- Washer Hookup
Utilities
- Central Air
Listing and Financial Details
- Legal Lot and Block 1080 / 01394
Community Details
Overview
- 36 Units
- High-Rise Condominium
- 515 Park Avenue Condos
- Lenox Hill Subdivision
- 40-Story Property
Amenities
- Community Storage Space
Map
About This Building
Home Values in the Area
Average Home Value in this Area
Tax History
| Year | Tax Paid | Tax Assessment Tax Assessment Total Assessment is a certain percentage of the fair market value that is determined by local assessors to be the total taxable value of land and additions on the property. | Land | Improvement |
|---|---|---|---|---|
| 2024 | $51,403 | $411,159 | $147,905 | $263,254 |
| 2023 | $48,573 | $395,961 | $147,905 | $248,056 |
| 2022 | $46,985 | $384,023 | $147,905 | $236,118 |
| 2021 | $42,487 | $346,355 | $147,905 | $198,450 |
| 2020 | $61,285 | $517,451 | $147,905 | $369,546 |
| 2019 | $59,136 | $505,877 | $147,905 | $357,972 |
| 2018 | $56,415 | $486,866 | $147,905 | $338,961 |
| 2017 | $54,133 | $486,413 | $147,905 | $338,508 |
| 2016 | $0 | $460,102 | $147,905 | $312,197 |
| 2015 | $21,529 | $405,194 | $147,905 | $257,289 |
| 2014 | $21,529 | $379,179 | $147,905 | $231,274 |
Property History
| Date | Event | Price | Change | Sq Ft Price |
|---|---|---|---|---|
| 02/28/2025 02/28/25 | Price Changed | $9,495,000 | -5.1% | $2,915 / Sq Ft |
| 09/21/2024 09/21/24 | Price Changed | $10,000,000 | -4.8% | $3,070 / Sq Ft |
| 08/14/2024 08/14/24 | For Sale | $10,500,000 | -- | $3,224 / Sq Ft |
Deed History
| Date | Type | Sale Price | Title Company |
|---|---|---|---|
| Deed | $3,700,000 | -- | |
| Condominium Deed | $6,336,500 | Commonwealth Land Title Ins |
Mortgage History
| Date | Status | Loan Amount | Loan Type |
|---|---|---|---|
| Open | $7,000,000 | No Value Available | |
| Previous Owner | $3,760,000 | No Value Available |
Similar Homes in the area
Source: Real Estate Board of New York (REBNY)
MLS Number: RLS11000287
APN: 1394-1080
- 515 Park Ave Unit 4B
- 515 Park Ave Unit 5A
- 529 Park Place Unit 401
- 529 Park Place
- 529 Park Place Unit THB
- 475 Sterling Place Unit 2B
- 475 Sterling Place Unit 1B
- 488 Sterling Place Unit 3B
- 488 Sterling Place Unit 4B
- 580 Park Ave Unit 2A
- 462 Saint Marks Ave Unit 502
- 462 Saint Marks Ave Unit PH1
- 462 Saint Marks Ave Unit 503
- 462 Saint Marks Ave Unit 402
- 462 Saint Marks Ave Unit PH2
- 462 Saint Marks Ave Unit 403
- 462 Saint Marks Ave Unit 204
- 462 Saint Marks Ave Unit 201
- 462 Saint Marks Ave Unit 202
- 462 Saint Marks Ave Unit 504
