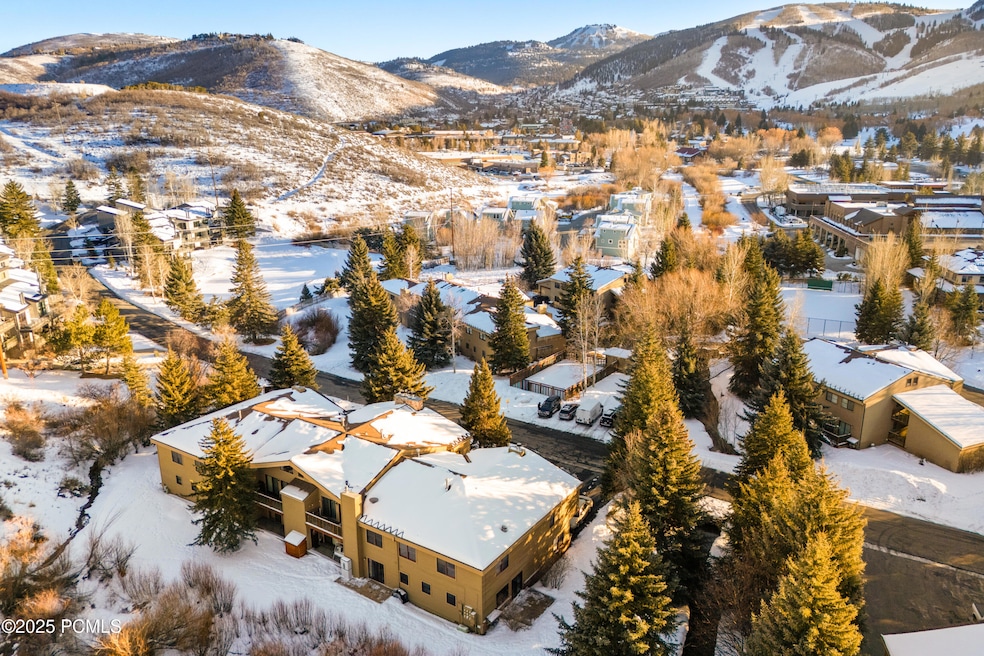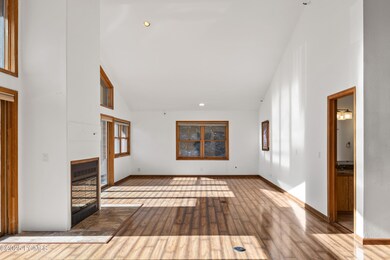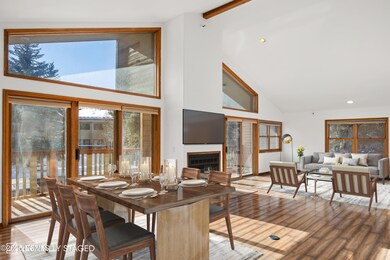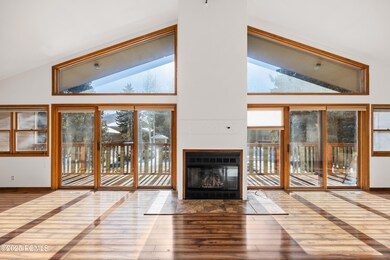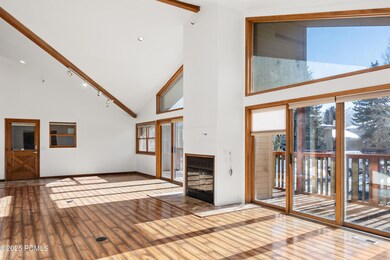
515 Saddle View Way Unit 23 Park City, UT 84060
Estimated payment $9,278/month
Highlights
- Views of Ski Resort
- River Front
- Deck
- McPolin Elementary School Rated A
- Open Floorplan
- 5-minute walk to Creekside Park
About This Home
Welcome to Windrift 23 - a rare top-floor, single-level residence that seamlessly combines space, elegance, and natural beauty, offering over 2,100 square feet of living area. Featuring vaulted ceilings throughout and sweeping south-facing views of the ski resort, this home creates a warm and inviting atmosphere for both family and guests. The expansive great room serves as the heart of the home, complete with a cozy fireplace and large windows that open to a spacious deck, overlooking a tranquil creek and Park City Mountain Resort.
The open-concept kitchen is both functional and stylish, with plenty of counter space ideal for preparing gourmet meals, perfect for entertaining large gatherings. The oversized primary suite is a peaceful retreat, featuring a spacious living area, a sizable walk-in closet, and an en suite bath. Two additional bedroom suites offer serene views of the surrounding landscape, stretching toward the creek and the popular local bike park.
Windrift provides a rare opportunity to enjoy a peaceful setting with mature landscaping, all within the Park City School District. It offers direct access to the Rail Trail, as well as amenities like a summer pool, hot tub, and tennis courts. The community allows for nightly rentals, offering flexibility for short-term or full-time living. Just a short walk from the market and some of Park City's finest dining, you'll also have easy access to public transit for quick trips to Park City Mountain Resort, Deer Valley, or Canyons Resort.
A private garage with oversized storage space provides ample room for skis, bikes, snowboards, and more. Recently painted, with two new water heaters and new carpeting, this 2,100+ square foot residence is ready for its next owner's vision. Come see why this unique Windrift property is truly a hidden gem.
Property Details
Home Type
- Condominium
Est. Annual Taxes
- $5,046
Year Built
- Built in 1979
Lot Details
- River Front
- Cul-De-Sac
- Landscaped
HOA Fees
- $1,071 Monthly HOA Fees
Parking
- 1 Car Attached Garage
- Garage Door Opener
- Unassigned Parking
Property Views
- Ski Resort
- Creek or Stream
- Mountain
Home Design
- Wood Frame Construction
- Shingle Roof
- Asphalt Roof
- Wood Siding
- Stone Siding
- Concrete Perimeter Foundation
- Stone
Interior Spaces
- 2,109 Sq Ft Home
- 1-Story Property
- Open Floorplan
- Vaulted Ceiling
- Ceiling Fan
- Wood Burning Fireplace
- Fireplace With Gas Starter
- Family Room
- Dining Room
Kitchen
- Breakfast Bar
- Oven
- Electric Range
- Microwave
- Dishwasher
- Disposal
Flooring
- Carpet
- Tile
- Vinyl
Bedrooms and Bathrooms
- 3 Bedrooms | 2 Main Level Bedrooms
Laundry
- Laundry Room
- Washer and Gas Dryer Hookup
Home Security
Outdoor Features
- Deck
Location
- Property is near public transit
- Property is near a bus stop
Utilities
- No Cooling
- Forced Air Heating System
- Heating System Uses Natural Gas
- Natural Gas Connected
- Gas Water Heater
- High Speed Internet
- Phone Available
- Cable TV Available
Listing and Financial Details
- Assessor Parcel Number Wd-Ii-4-23
Community Details
Overview
- Association fees include internet, cable TV, ground maintenance, sewer, water
- Association Phone (702) 250-5272
- Windrift Subdivision
Recreation
- Tennis Courts
- Community Pool
- Trails
Pet Policy
- Breed Restrictions
Security
- Fire Sprinkler System
Map
Home Values in the Area
Average Home Value in this Area
Tax History
| Year | Tax Paid | Tax Assessment Tax Assessment Total Assessment is a certain percentage of the fair market value that is determined by local assessors to be the total taxable value of land and additions on the property. | Land | Improvement |
|---|---|---|---|---|
| 2023 | $4,546 | $806,400 | $0 | $806,400 |
| 2022 | $6,521 | $990,000 | $315,000 | $675,000 |
| 2021 | $5,334 | $700,000 | $315,000 | $385,000 |
| 2020 | $6,431 | $795,000 | $315,000 | $480,000 |
| 2019 | $6,544 | $795,000 | $315,000 | $480,000 |
| 2018 | $4,775 | $580,000 | $100,000 | $480,000 |
| 2017 | $4,536 | $580,000 | $100,000 | $480,000 |
| 2016 | $4,178 | $520,000 | $40,000 | $480,000 |
| 2015 | $4,410 | $520,000 | $0 | $0 |
| 2013 | $4,457 | $490,000 | $0 | $0 |
Property History
| Date | Event | Price | Change | Sq Ft Price |
|---|---|---|---|---|
| 02/07/2025 02/07/25 | For Sale | $1,395,000 | -- | $661 / Sq Ft |
Deed History
| Date | Type | Sale Price | Title Company |
|---|---|---|---|
| Special Warranty Deed | -- | -- | |
| Personal Reps Deed | -- | -- | |
| Special Warranty Deed | -- | None Available | |
| Warranty Deed | -- | First American Title Insuran |
Mortgage History
| Date | Status | Loan Amount | Loan Type |
|---|---|---|---|
| Previous Owner | $417,000 | New Conventional |
Similar Homes in Park City, UT
Source: Park City Board of REALTORS®
MLS Number: 12500482
APN: WD-II-4-23
- 467 Windrift Ln Unit 4
- 2260 Park Ave Unit 11
- 2268 Jupiter View Dr
- 2407 Holiday Ranch Loop Rd Unit 37
- 2407 Holiday Ranch Loop Rd
- 12 Thaynes Canyon Dr
- 322 White Pine Ct Unit 322
- 39 White Pine Ct
- 253 White Pine Ct
- 858 Red Maple Ct
- 2376 Lucky John Dr
- 745 Quaking Aspen Ct
- 1900 Homestake Rd Unit 32
- 1900 Homestake Rd Unit 40
- 1900 Homestake Rd Unit 31
- 843 River Birch Ct
- 1396 Moray Ct
- 2743 Meadow Creek Dr
