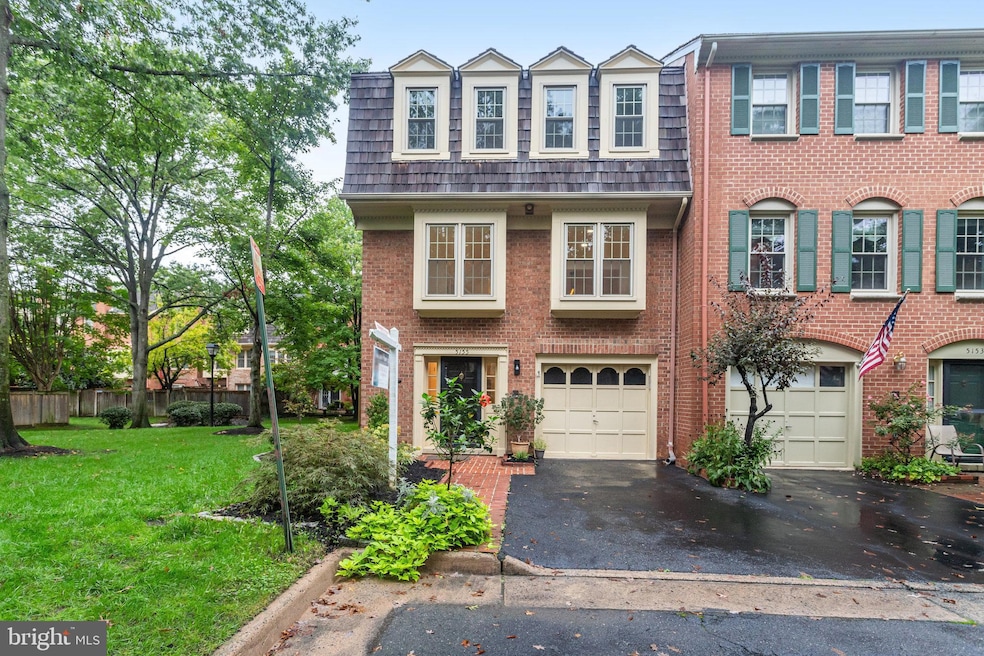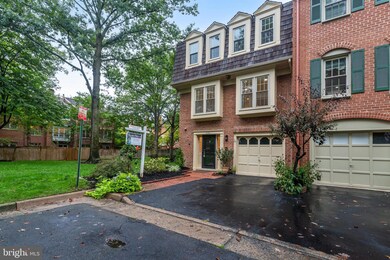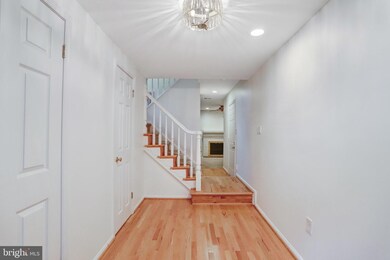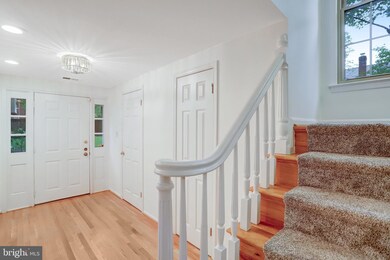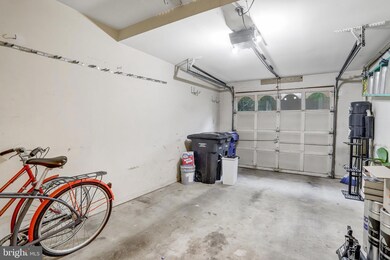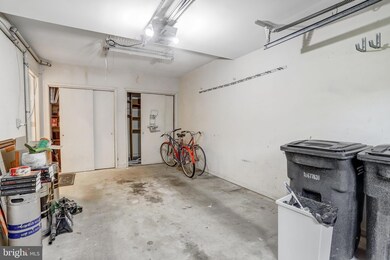
5155 Heritage Ln Alexandria, VA 22311
Alexandria West NeighborhoodHighlights
- Colonial Architecture
- Wood Flooring
- Breakfast Room
- Traditional Floor Plan
- Attic
- 1 Car Attached Garage
About This Home
As of October 2024Welcome to 5155 Heritage Ct, a stunning end unit townhouse located in Alexandria's West End. This home has been well cared for and just received an whole home updating of fresh paint, refinished hardwood floors and had new lighting installed. From the welcoming front door entry (with a half-bath conveniently located to the left) , to a short walk and the rear of the home where you'll find your laundry room (to the left) and garage door entrance (to your right) leading you to your cozy first floor living space, where your met with an abundance of natural light accenting wall-to-wall bookcases, and your gas fireplace. This room is perfect for entertaining with friends and family, or for enjoying a quiet place to read your favorite book. French doors lead you out to your meticulous brick back yard patio, and your outdoor oasis. As you make your way up to the main level, you are greeted by an open Living/Dining room area with duel quick access points into your large kitchen (this floor has your second half bath). From the gas stove, to the wall-to-wall pantry/coffee bar, this kitchen offers ample space to prepare any size meal you and our loved ones would need. This area is well lit with multiple large large windows and more natural lighting. When it's time to retire for the evening, make your way to the 3rd level. There you are met with a full bath in the hall way and to the left (the rear of the home), is the master suite. With your first walk-in closet, 2 large bay windows, ceiling fan, large bathroom with duel sinks, and your second walk-in closet. This space is sure to be your sanctuary. Back out to the hallway and a short walk to the front of the house, are the other two secondary bedrooms and a linen closet. The home is move-in ready, and the current owners are excited to see who gets to create their next chapter here.
The property is well-connected with easy access to major highways and public transportation, making commuting and travel straightforward. Just off of 395 and Seminary Rd, This home offers a blend of comfort and convenience, with nearby access to the Pentagon and Washington DC, a wide variety of local amenities including shopping centers, dining options, recreational outdoor facilities to include Ft. Ward park, and minutes away from Alexandria Hospital.
Explore the opportunity to make this beautiful property your new home! We look forward to hearing from you.
Townhouse Details
Home Type
- Townhome
Est. Annual Taxes
- $7,673
Year Built
- Built in 1981
Lot Details
- 2,706 Sq Ft Lot
- Backs To Open Common Area
- East Facing Home
- Landscaped
- No Through Street
HOA Fees
- $66 Monthly HOA Fees
Parking
- 1 Car Attached Garage
- Front Facing Garage
Home Design
- Colonial Architecture
- Slab Foundation
- Shingle Roof
- Asphalt Roof
- Masonry
Interior Spaces
- 2,128 Sq Ft Home
- Property has 3 Levels
- Traditional Floor Plan
- Central Vacuum
- Built-In Features
- Chair Railings
- Crown Molding
- Ceiling Fan
- Recessed Lighting
- Fireplace With Glass Doors
- Fireplace Mantel
- Brick Fireplace
- Gas Fireplace
- Double Hung Windows
- Sliding Doors
- Six Panel Doors
- Entrance Foyer
- Family Room
- Living Room
- Formal Dining Room
- Stacked Washer and Dryer
- Attic
Kitchen
- Breakfast Room
- Eat-In Kitchen
- Stove
- Built-In Microwave
- Ice Maker
- Dishwasher
- Disposal
Flooring
- Wood
- Carpet
- Ceramic Tile
Bedrooms and Bathrooms
- 3 Bedrooms
- En-Suite Primary Bedroom
- En-Suite Bathroom
- Walk-In Closet
- Bathtub with Shower
- Walk-in Shower
Home Security
Schools
- John Adams Elementary School
- Francis C Hammond Middle School
- Alexandria City High School
Utilities
- Forced Air Heating and Cooling System
- Natural Gas Water Heater
Additional Features
- Level Entry For Accessibility
- Patio
Listing and Financial Details
- Tax Lot 71
- Assessor Parcel Number 50307000
Community Details
Overview
- Association fees include common area maintenance, lawn maintenance, management, reserve funds, snow removal, trash
- Seminary Park HOA
- Seminary Park Community
- Seminary Park Subdivision
Pet Policy
- Pets Allowed
Additional Features
- Common Area
- Storm Doors
Map
Home Values in the Area
Average Home Value in this Area
Property History
| Date | Event | Price | Change | Sq Ft Price |
|---|---|---|---|---|
| 10/29/2024 10/29/24 | Sold | $765,000 | +1.0% | $359 / Sq Ft |
| 10/05/2024 10/05/24 | Pending | -- | -- | -- |
| 09/27/2024 09/27/24 | For Sale | $757,500 | +11.2% | $356 / Sq Ft |
| 07/06/2021 07/06/21 | Sold | $681,000 | +6.4% | $320 / Sq Ft |
| 06/02/2021 06/02/21 | Pending | -- | -- | -- |
| 05/26/2021 05/26/21 | For Sale | $639,900 | +16.3% | $301 / Sq Ft |
| 06/25/2015 06/25/15 | Sold | $549,999 | 0.0% | $258 / Sq Ft |
| 05/11/2015 05/11/15 | Pending | -- | -- | -- |
| 05/06/2015 05/06/15 | For Sale | $549,999 | -- | $258 / Sq Ft |
Tax History
| Year | Tax Paid | Tax Assessment Tax Assessment Total Assessment is a certain percentage of the fair market value that is determined by local assessors to be the total taxable value of land and additions on the property. | Land | Improvement |
|---|---|---|---|---|
| 2024 | $8,306 | $676,088 | $335,797 | $340,291 |
| 2023 | $7,443 | $670,509 | $335,797 | $334,712 |
| 2022 | $7,081 | $637,958 | $316,790 | $321,168 |
| 2021 | $6,885 | $620,279 | $307,563 | $312,716 |
| 2020 | $6,923 | $591,548 | $292,918 | $298,630 |
| 2019 | $6,222 | $550,628 | $266,101 | $284,527 |
| 2018 | $6,222 | $550,628 | $266,101 | $284,527 |
| 2017 | $6,094 | $539,333 | $258,056 | $281,277 |
| 2016 | $5,787 | $539,333 | $258,056 | $281,277 |
| 2015 | $5,511 | $528,368 | $253,013 | $275,355 |
| 2014 | -- | $521,509 | $248,052 | $273,457 |
Mortgage History
| Date | Status | Loan Amount | Loan Type |
|---|---|---|---|
| Open | $612,000 | New Conventional | |
| Previous Owner | $617,500 | New Conventional | |
| Previous Owner | $79,900 | Credit Line Revolving | |
| Previous Owner | $349,999 | New Conventional | |
| Previous Owner | $315,000 | New Conventional | |
| Previous Owner | $333,700 | New Conventional | |
| Previous Owner | $211,200 | No Value Available | |
| Previous Owner | $100,000 | No Value Available |
Deed History
| Date | Type | Sale Price | Title Company |
|---|---|---|---|
| Warranty Deed | $765,000 | Stewart Title | |
| Warranty Deed | $681,000 | Vesta Settlements Llc | |
| Warranty Deed | $549,999 | -- | |
| Deed | $485,000 | -- | |
| Deed | $264,000 | -- | |
| Deed | $263,500 | -- |
Similar Homes in Alexandria, VA
Source: Bright MLS
MLS Number: VAAX2037402
APN: 010.04-10-71
- 2681 Centennial Ct
- 5501 Seminary Rd Unit 2012S
- 5501 Seminary Rd Unit 514S
- 5501 Seminary Rd Unit 1602S
- 5501 Seminary Rd Unit 904 S
- 5501 Seminary Rd Unit 1809S
- 3713 S George Mason Dr Unit 1601
- 3713 S George Mason Dr Unit T15W
- 3713 S George Mason Dr Unit T2W
- 3713 S George Mason Dr Unit 906
- 3713 S George Mason Dr Unit 1312W
- 4691 Longstreet Ln Unit 202
- 5505 Seminary Rd Unit 114N
- 5505 Seminary Rd Unit 605N
- 5505 Seminary Rd Unit 2108N
- 3709 S George Mason Dr Unit 1514
- 3709 S George Mason Dr Unit 315
- 3709 S George Mason Dr Unit 1106 E
- 3709 S George Mason Dr Unit 312
- 3709 S George Mason Dr Unit 604
