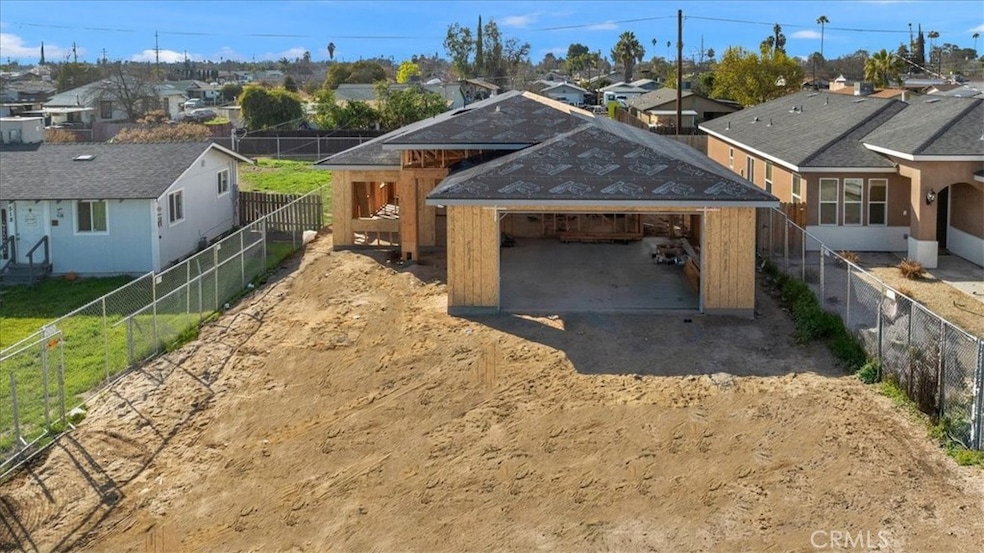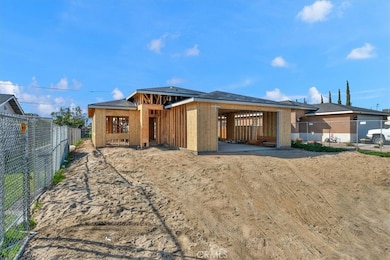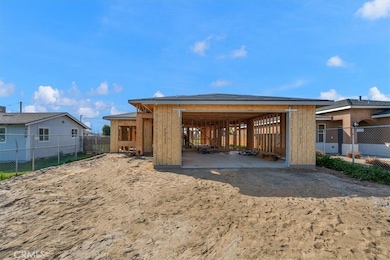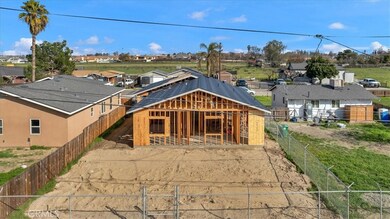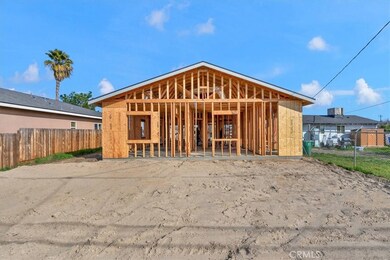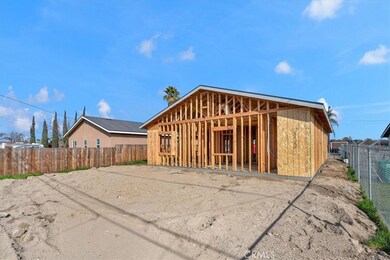
516 Josephine Ave Corcoran, CA 93212
Estimated payment $2,008/month
Highlights
- New Construction
- Granite Countertops
- Walk-In Pantry
- Open Floorplan
- No HOA
- Open to Family Room
About This Home
New Construction - Turnkey 4 Bedroom, 2 Bath Home with Modern Features!
Welcome to this stunning, brand-new construction home featuring 1,510 square feet of well-designed living space on a spacious 6,240 square foot lot. With 4 bedrooms and 2 bathrooms, this home offers ample room for family living and entertaining. The chef-inspired kitchen showcases beautiful granite countertops and custom-built cabinetry, providing both functionality and style. Enjoy the convenience of being move-in ready, with every detail thoughtfully designed for modern living. Perfect for anyone looking for a low-maintenance, high-quality home in a prime location.
This property is a true gem with no need for updates—just unpack and enjoy your new home. Don’t miss out on the opportunity to own this beautiful, turnkey home Ready end of June or Sooner!
Listing Agent
Century 21 Jordan-Link & Company Brokerage Phone: 559-579-8202 License #01960109

Home Details
Home Type
- Single Family
Est. Annual Taxes
- $319
Year Built
- Built in 2025 | New Construction
Lot Details
- 6,240 Sq Ft Lot
- 36.106320°/-119.570182°
Parking
- 2 Car Attached Garage
- Parking Available
- Front Facing Garage
- Single Garage Door
- Garage Door Opener
- Up Slope from Street
- Driveway Down Slope From Street
Home Design
- Fire Rated Drywall
- Frame Construction
- Composition Roof
- Pre-Cast Concrete Construction
- Stucco
Interior Spaces
- 1,510 Sq Ft Home
- 1-Story Property
- Open Floorplan
- Double Pane Windows
- Family Room Off Kitchen
- Combination Dining and Living Room
- Vinyl Flooring
Kitchen
- Open to Family Room
- Breakfast Bar
- Walk-In Pantry
- Gas Oven
- Free-Standing Range
- Dishwasher
- Kitchen Island
- Granite Countertops
- Self-Closing Drawers and Cabinet Doors
Bedrooms and Bathrooms
- 4 Bedrooms | 1 Main Level Bedroom
- 2 Full Bathrooms
- Bathtub with Shower
- Walk-in Shower
Laundry
- Laundry Room
- Laundry in Garage
- Washer and Gas Dryer Hookup
Location
- Urban Location
Utilities
- Ducts Professionally Air-Sealed
- Central Heating and Cooling System
- 220 Volts in Garage
- Natural Gas Connected
- Tankless Water Heater
Community Details
- No Home Owners Association
Listing and Financial Details
- Assessor Parcel Number 030262041000
Map
Home Values in the Area
Average Home Value in this Area
Tax History
| Year | Tax Paid | Tax Assessment Tax Assessment Total Assessment is a certain percentage of the fair market value that is determined by local assessors to be the total taxable value of land and additions on the property. | Land | Improvement |
|---|---|---|---|---|
| 2023 | $319 | $29,500 | $29,500 | $0 |
| 2022 | $255 | $23,877 | $5,031 | $18,846 |
| 2021 | $250 | $23,410 | $4,933 | $18,477 |
| 2020 | $250 | $23,170 | $4,882 | $18,288 |
| 2019 | $374 | $22,715 | $4,786 | $17,929 |
| 2018 | $392 | $22,269 | $4,692 | $17,577 |
| 2017 | $387 | $21,832 | $4,600 | $17,232 |
| 2016 | $251 | $21,404 | $4,510 | $16,894 |
| 2015 | $328 | $21,082 | $4,442 | $16,640 |
| 2014 | $327 | $20,669 | $4,355 | $16,314 |
Property History
| Date | Event | Price | Change | Sq Ft Price |
|---|---|---|---|---|
| 02/28/2025 02/28/25 | For Sale | $355,000 | +501.7% | $235 / Sq Ft |
| 05/06/2022 05/06/22 | Sold | $59,000 | -26.3% | -- |
| 04/20/2022 04/20/22 | Pending | -- | -- | -- |
| 02/16/2022 02/16/22 | For Sale | $80,000 | -- | -- |
Similar Homes in Corcoran, CA
Source: California Regional Multiple Listing Service (CRMLS)
MLS Number: FR25044917
APN: 030-262-025-000
