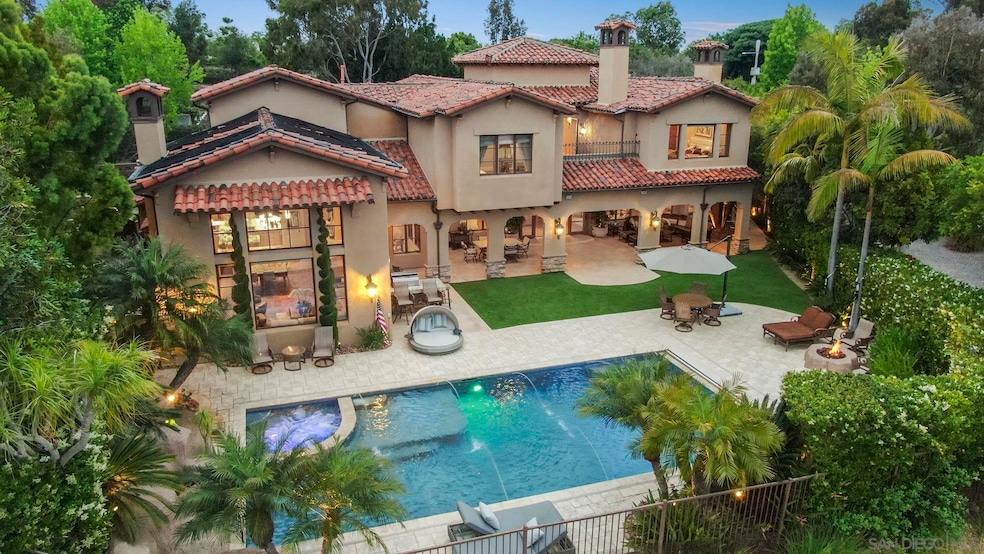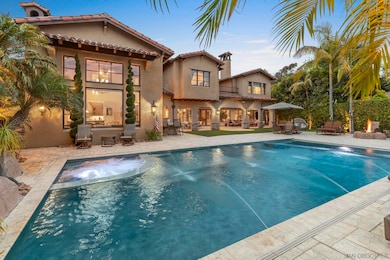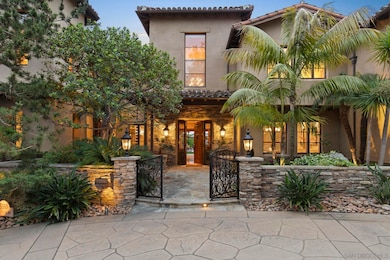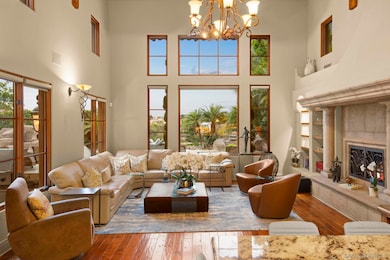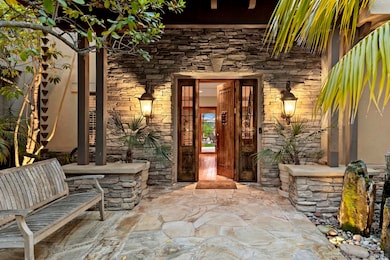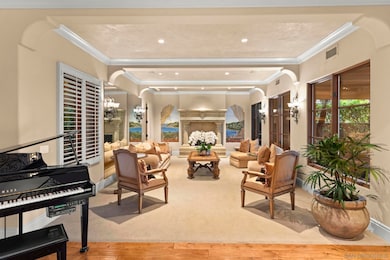
5160 Meadows Del Mar San Diego, CA 92130
Carmel Valley NeighborhoodHighlights
- Pool and Spa
- Golf Course View
- Fireplace in Primary Bedroom
- Sage Canyon School Rated A+
- 0.34 Acre Lot
- Wood Flooring
About This Home
As of January 2025Premier location in the exclusive Meadows Del Mar! This impeccably-maintained home offers superior privacy and the rare ability to walk directly to the Grand Del Mar and golf course. Beautiful and well-appointed interior spaces feature high ceilings and are bathed in natural light. Glide through french doors to the exceptional, expansive covered veranda and stunning private backyard with sparkling pool, artful fountains, rock slide, jacuzzi and lush landscaping. This backyard oasis also offers canyon views, multiple areas to converse and lounge, a BBQ with island seating, firepit and uber privacy. The primary retreat features sunny views, 2 walk-ins, a built-in safe, large view spa tub and office. Extra parking for 4 in the circular driveway. The home’s proximity to the neighborhood gate affords easy access to and from the Meadows, while the home’s level of privacy is extraordinary for such a community. Open spaces are found directly across the street. The current owner is the first and only resident of the property and has maintained the interior and exterior spaces with a meticulous eye. Mature palms and detailed stonework provide beautiful curb appeal. The semi-circular driveway provides space for 4 cars without blocking the 3-car garage. 6 ensuite bedrooms (with walk-in closets) and 7.5 baths (including one for the pool). High ceilings throughout. 30-foot ceilings in the foyer and family room. Covered backyard veranda features lighting and fans. The gourmet kitchen features side-by-side refrigerator/freezer, Viking ovens, warmer and cooktop with griddle, and walk-in pantry. Open concept features inviting great room with fireplace and bar. Several rooms feature beams and plaster ceilings. Extra-large dining room offers large window and storage. Hardwood flooring throughout. Automated pool cover. Screwless plumbing fixtures and working windows found in the primary bath. Guest/housekeeper’s room features a private balcony. 3 indoor fireplaces. 1 outdoor firepit.
Last Buyer's Agent
Brett Dickinson
Pacific Sotheby's Int'l Realty License #01714678
Home Details
Home Type
- Single Family
Est. Annual Taxes
- $30,815
Year Built
- Built in 2003
Lot Details
- 0.34 Acre Lot
- Partially Fenced Property
- Level Lot
- Private Yard
HOA Fees
- $435 Monthly HOA Fees
Parking
- 3 Car Attached Garage
- Parking Storage or Cabinetry
- Garage Door Opener
- Driveway
Property Views
- Golf Course
- Valley
Home Design
- Clay Roof
- Stucco Exterior
Interior Spaces
- 5,986 Sq Ft Home
- 2-Story Property
- High Ceiling
- Family Room with Fireplace
- 3 Fireplaces
- Living Room with Fireplace
- Home Office
Kitchen
- Microwave
- Dishwasher
- Kitchen Island
- Disposal
Flooring
- Wood
- Tile
Bedrooms and Bathrooms
- 6 Bedrooms
- Fireplace in Primary Bedroom
- Walk-In Closet
Laundry
- Laundry Room
- Gas Dryer Hookup
Pool
- Pool and Spa
- In Ground Pool
- Heated Spa
Outdoor Features
- Balcony
- Covered patio or porch
- Fire Pit
Utilities
- Zoned Heating and Cooling
- Separate Water Meter
Community Details
- Association fees include common area maintenance, gated community, security
- Management De Novo Association
Listing and Financial Details
- Assessor Parcel Number 308-100-14-00
Map
Home Values in the Area
Average Home Value in this Area
Property History
| Date | Event | Price | Change | Sq Ft Price |
|---|---|---|---|---|
| 01/29/2025 01/29/25 | Sold | $4,558,750 | -11.9% | $762 / Sq Ft |
| 01/06/2025 01/06/25 | Pending | -- | -- | -- |
| 11/09/2024 11/09/24 | For Sale | $5,175,000 | -- | $865 / Sq Ft |
Tax History
| Year | Tax Paid | Tax Assessment Tax Assessment Total Assessment is a certain percentage of the fair market value that is determined by local assessors to be the total taxable value of land and additions on the property. | Land | Improvement |
|---|---|---|---|---|
| 2024 | $30,815 | $2,714,597 | $922,953 | $1,791,644 |
| 2023 | $30,177 | $2,661,370 | $904,856 | $1,756,514 |
| 2022 | $29,723 | $2,609,187 | $887,114 | $1,722,073 |
| 2021 | $28,693 | $2,558,027 | $869,720 | $1,688,307 |
| 2020 | $28,930 | $2,531,799 | $860,803 | $1,670,996 |
| 2019 | $28,395 | $2,482,157 | $843,925 | $1,638,232 |
| 2018 | $27,219 | $2,433,488 | $827,378 | $1,606,110 |
| 2017 | $26,739 | $2,385,773 | $811,155 | $1,574,618 |
| 2016 | $25,922 | $2,338,994 | $795,250 | $1,543,744 |
| 2015 | $25,559 | $2,303,861 | $783,305 | $1,520,556 |
| 2014 | -- | $2,258,733 | $767,962 | $1,490,771 |
Mortgage History
| Date | Status | Loan Amount | Loan Type |
|---|---|---|---|
| Previous Owner | $1,420,000 | New Conventional | |
| Previous Owner | $1,410,000 | Purchase Money Mortgage | |
| Previous Owner | $200,000 | Credit Line Revolving | |
| Previous Owner | $1,400,000 | Purchase Money Mortgage | |
| Previous Owner | $1,250,000 | No Value Available | |
| Previous Owner | $438,000 | Unknown | |
| Previous Owner | $438,000 | Stand Alone First | |
| Closed | $200,000 | No Value Available |
Deed History
| Date | Type | Sale Price | Title Company |
|---|---|---|---|
| Grant Deed | $4,559,000 | Lawyers Title Company | |
| Interfamily Deed Transfer | -- | -- | |
| Interfamily Deed Transfer | -- | Southland Title | |
| Grant Deed | $1,835,000 | First American Title | |
| Quit Claim Deed | -- | -- | |
| Grant Deed | -- | First American Title |
Similar Homes in San Diego, CA
Source: San Diego MLS
MLS Number: 240026510
APN: 308-100-14
- 5106 Meadows Del Mar
- 5220 Grand Del Mar Place Unit VU 7-4-8
- 0 Grand Del Mar Place Unit VU 8-4-5 NDP2502279
- 0 Grand Del Mar Place Unit VU 8-4-9 NDP2407289
- 0 Grand Del Mar Place Unit VU 8-4-6
- 5220 Grand Del Mar Way Unit VU 7-4-9
- 5220 Grand Del Mar Way Vu 8-3-7
- 5220 Grand Del Mar Way Vu 8-3-4
- 5032 Manor Ridge Ln
- 5020 Manor Ridge Ln
- 4967 Riding Ridge Rd
- 5810 Meadows Del Mar
- 5726 Meadows Del Mar
- 12581 Carmel Canyon Rd
- 4815 Tarantella Ln
- 12454 Cavallo St
- 10683 Golden Willow Unit 165
- 10726 Heather Ridge Dr
- 5560 Havenridge Way
- 12440 Del Vino Ct
