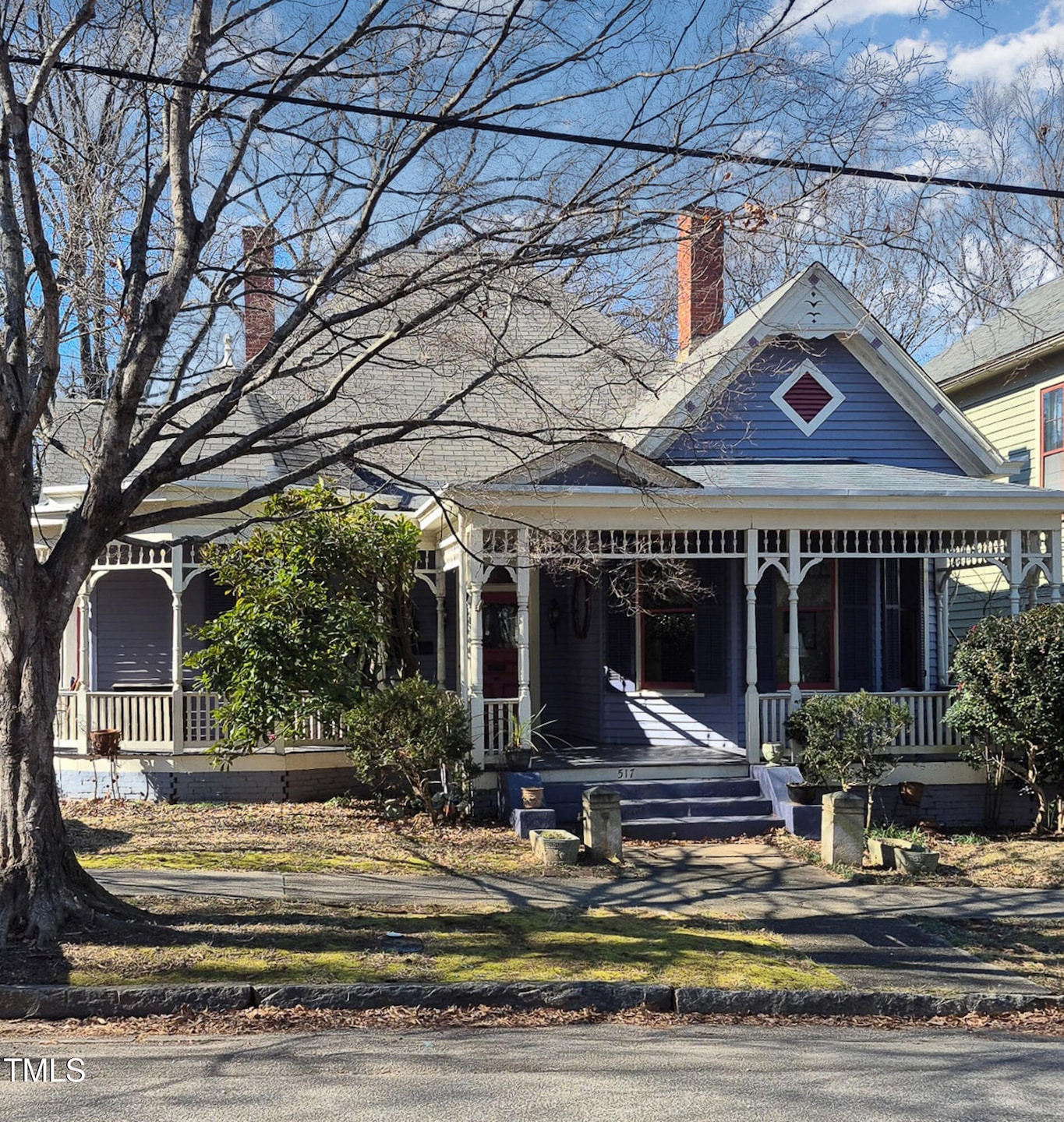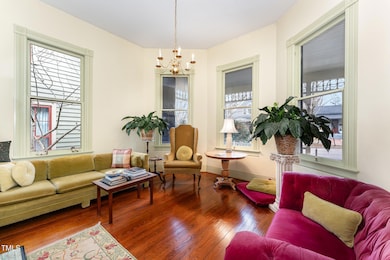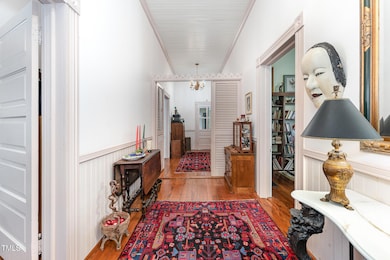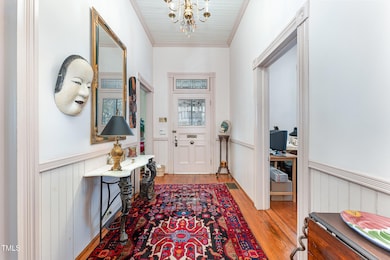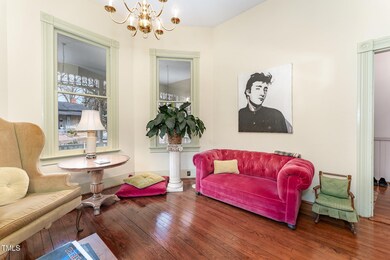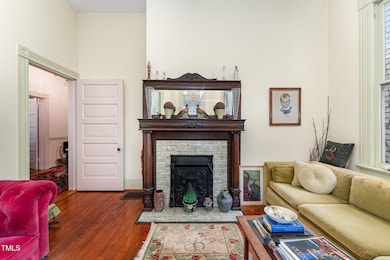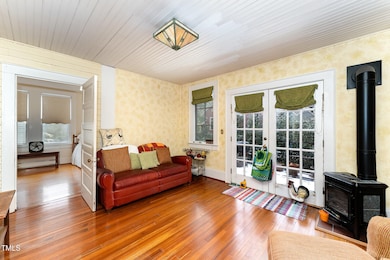
517 N East St Raleigh, NC 27604
Oakwood NeighborhoodEstimated payment $7,373/month
Highlights
- The property is located in a historic district
- Built-In Refrigerator
- Ranch Style House
- Conn Elementary Rated A-
- Deck
- 1-minute walk to Oakwood Commons Park
About This Home
If you have been waiting for one of the iconic charming homes to come available in the very heart of Historic Oakwood- here it is! Dreamy wrap around Victorian front porch with large windows and elegant original front door with beveled glass opens into a wide front hallway of pine floors and 11 foot ceilings! 3 or 4 Bedrooms and 2 full updated baths and Kitchen all on 1 floor retain the charm of the original design bringing in unique accessories from around the world. Added stairs lead up to a large unfinished attic with loads of possibilities to finish or use as storage. Custom Kitchen with White Georgia marble counters, farm sink, Sub Zero refrigerator, custom cabinets and tile backsplash. Truly the perfect, quiet neighborly spot in the center Of Oakwood light on traffic and high on walkers. Spoil yourself with just a 5 minute walk to some of Raleigh's best restaurants on Person and Franklin St not to mention the new Seaboard Station! Come and enjoy.
Open House Schedule
-
Sunday, April 27, 20254:00 to 6:00 pm4/27/2025 4:00:00 PM +00:004/27/2025 6:00:00 PM +00:00Add to Calendar
Home Details
Home Type
- Single Family
Est. Annual Taxes
- $8,095
Year Built
- Built in 1901
Lot Details
- 5,663 Sq Ft Lot
- Landscaped with Trees
- Back and Front Yard
- Property is zoned R-10
Home Design
- Ranch Style House
- Victorian Architecture
- Cottage
- Brick Foundation
- Shingle Roof
- Metal Roof
- Wood Siding
- Lead Paint Disclosure
Interior Spaces
- 2,243 Sq Ft Home
- Built-In Features
- Bookcases
- Crown Molding
- Smooth Ceilings
- High Ceiling
- Chandelier
- 3 Fireplaces
- Decorative Fireplace
- Plantation Shutters
- Blinds
- French Doors
- Entrance Foyer
- Living Room
- Dining Room
- Home Office
- Storage
- Wood Flooring
- Neighborhood Views
Kitchen
- Eat-In Kitchen
- Gas Oven
- Range Hood
- Built-In Refrigerator
Bedrooms and Bathrooms
- 4 Bedrooms
- Cedar Closet
- Walk-In Closet
- 2 Full Bathrooms
- Primary bathroom on main floor
- Bathtub with Shower
Laundry
- Laundry Room
- Laundry in Hall
- Laundry on main level
- Washer and Dryer
Attic
- Attic Floors
- Permanent Attic Stairs
- Unfinished Attic
Unfinished Basement
- Exterior Basement Entry
- Dirt Floor
Parking
- 2 Parking Spaces
- Private Driveway
- On-Street Parking
- 2 Open Parking Spaces
Outdoor Features
- Deck
- Wrap Around Porch
- Rain Gutters
Location
- The property is located in a historic district
Schools
- Conn Elementary School
- Oberlin Middle School
- Broughton High School
Utilities
- Forced Air Heating and Cooling System
- Tankless Water Heater
Listing and Financial Details
- Assessor Parcel Number 1704910485
Community Details
Overview
- No Home Owners Association
- Historic Oakwood Subdivision
Amenities
- Restaurant
Recreation
- Community Playground
- Park
Map
Home Values in the Area
Average Home Value in this Area
Tax History
| Year | Tax Paid | Tax Assessment Tax Assessment Total Assessment is a certain percentage of the fair market value that is determined by local assessors to be the total taxable value of land and additions on the property. | Land | Improvement |
|---|---|---|---|---|
| 2024 | $8,095 | $929,780 | $570,000 | $359,780 |
| 2023 | $6,352 | $580,934 | $300,000 | $280,934 |
| 2022 | $5,902 | $580,934 | $300,000 | $280,934 |
| 2021 | $5,672 | $580,934 | $300,000 | $280,934 |
| 2020 | $5,569 | $580,934 | $300,000 | $280,934 |
| 2019 | $5,368 | $461,434 | $210,000 | $251,434 |
| 2018 | $5,062 | $461,434 | $210,000 | $251,434 |
| 2017 | $4,820 | $461,434 | $210,000 | $251,434 |
| 2016 | $4,721 | $461,434 | $210,000 | $251,434 |
| 2015 | $4,520 | $434,601 | $216,000 | $218,601 |
| 2014 | $4,287 | $434,601 | $216,000 | $218,601 |
Property History
| Date | Event | Price | Change | Sq Ft Price |
|---|---|---|---|---|
| 01/24/2025 01/24/25 | For Sale | $1,200,000 | -- | $535 / Sq Ft |
Deed History
| Date | Type | Sale Price | Title Company |
|---|---|---|---|
| Interfamily Deed Transfer | -- | -- | |
| Warranty Deed | $247,500 | -- |
Mortgage History
| Date | Status | Loan Amount | Loan Type |
|---|---|---|---|
| Open | $657,000 | Reverse Mortgage Home Equity Conversion Mortgage | |
| Closed | $115,350 | No Value Available | |
| Closed | $100,000 | Credit Line Revolving |
Similar Homes in Raleigh, NC
Source: Doorify MLS
MLS Number: 10072633
APN: 1704.20-91-0485-000
- 516 N Bloodworth St
- 417 Elm St
- 603 Polk St
- 511 N Person St Unit 101
- 256 William Drummond Way
- 315 Oakwood Ave
- 500 John Haywood Way Unit 103
- 417 Watauga St
- 321 E Lane St
- 710 N Person St Unit 304
- 632 E Franklin St
- 207 Linden Ave
- Lot 21 N Blount St
- 521 E Edenton St
- 528 Moseley Ln
- 101 N Bloodworth St
- 404 E Edenton St
- 105 Cooke St
- 243 New Bern Place Unit 301
- 711 Virginia Ave
