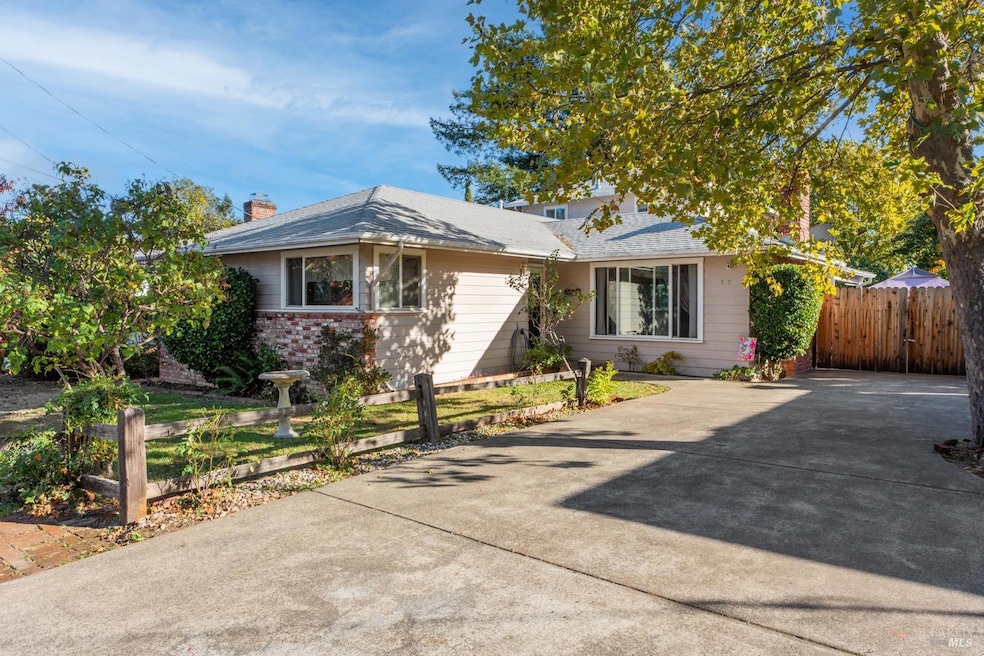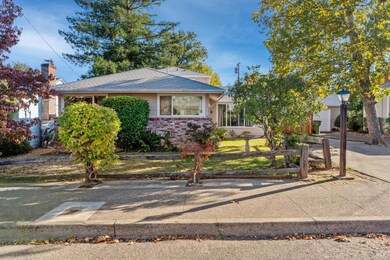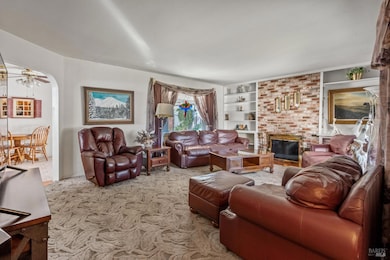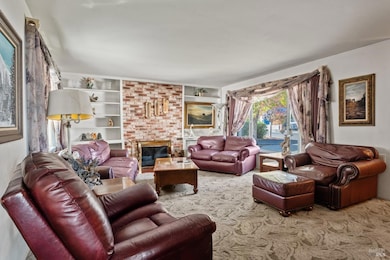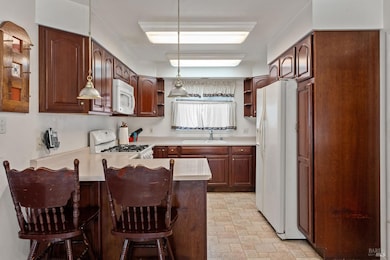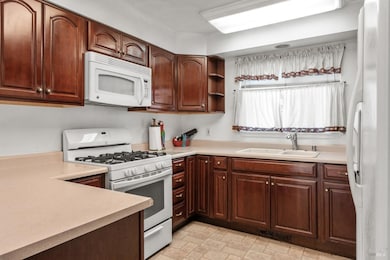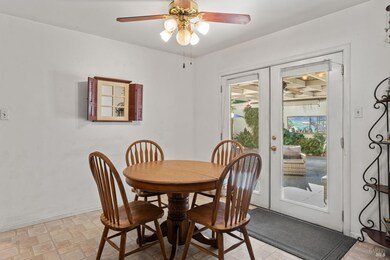
Estimated payment $3,330/month
Highlights
- Wood Flooring
- Covered patio or porch
- Formal Dining Room
- Main Floor Bedroom
- Breakfast Area or Nook
- Balcony
About This Home
Nestled near the end of West Mill Street, this beautifully situated home offers both convenience and privacy. Inside, the living room is anchored by a charming masonry wood-burning fireplace, creating a cozy space that's perfect for gatherings. The home boasts a formal dining room and a generously sized kitchen with a bright breakfast nook, ideal for family meals or morning coffee. The ground floor includes two bedrooms, one currently used as a home office, along with a full bathroom for added convenience. The spacious second floor primary suite features a private balcony overlooking a lush, secluded backyard, a perfect retreat. Outside, there's ample parking for an RV, plus a covered patio perfect for outdoor entertainment. Completing this home is a two-car garage, offering even more storage and versatility. Discover comfort, space, and an unbeatable location, your dream home awaits!
Home Details
Home Type
- Single Family
Est. Annual Taxes
- $3,150
Year Built
- Built in 1953
Lot Details
- 7,841 Sq Ft Lot
- Landscaped
Parking
- 2 Car Attached Garage
Home Design
- Side-by-Side
- Concrete Foundation
- Shingle Roof
- Composition Roof
Interior Spaces
- 1,784 Sq Ft Home
- 2-Story Property
- Ceiling Fan
- Wood Burning Fireplace
- Brick Fireplace
- Formal Entry
- Living Room with Fireplace
- Formal Dining Room
Kitchen
- Breakfast Area or Nook
- Free-Standing Gas Range
- Microwave
- Dishwasher
Flooring
- Wood
- Carpet
- Laminate
- Tile
- Vinyl
Bedrooms and Bathrooms
- 3 Bedrooms
- Main Floor Bedroom
- Primary Bedroom Upstairs
- Walk-In Closet
- Bathroom on Main Level
- 2 Full Bathrooms
- Bathtub with Shower
Laundry
- Laundry in Garage
- Washer and Dryer Hookup
Home Security
- Carbon Monoxide Detectors
- Fire and Smoke Detector
Outdoor Features
- Balcony
- Covered Deck
- Covered patio or porch
Utilities
- Central Heating and Cooling System
- Heating System Uses Natural Gas
- Natural Gas Connected
Listing and Financial Details
- Assessor Parcel Number 001-284-15-00
Map
Home Values in the Area
Average Home Value in this Area
Tax History
| Year | Tax Paid | Tax Assessment Tax Assessment Total Assessment is a certain percentage of the fair market value that is determined by local assessors to be the total taxable value of land and additions on the property. | Land | Improvement |
|---|---|---|---|---|
| 2023 | $3,150 | $257,277 | $89,786 | $167,491 |
| 2022 | $3,016 | $252,233 | $88,026 | $164,207 |
| 2021 | $2,910 | $247,288 | $86,300 | $160,988 |
| 2020 | $2,867 | $244,759 | $85,421 | $159,338 |
| 2019 | $2,705 | $239,962 | $83,747 | $156,215 |
| 2018 | $2,636 | $235,257 | $82,105 | $153,152 |
| 2017 | $2,592 | $230,644 | $80,495 | $150,149 |
| 2016 | $2,513 | $226,123 | $78,917 | $147,206 |
| 2015 | $2,492 | $222,730 | $77,733 | $144,997 |
| 2014 | $2,433 | $218,367 | $76,210 | $142,157 |
Property History
| Date | Event | Price | Change | Sq Ft Price |
|---|---|---|---|---|
| 02/27/2025 02/27/25 | For Sale | $549,500 | 0.0% | $308 / Sq Ft |
| 02/27/2025 02/27/25 | Pending | -- | -- | -- |
| 01/15/2025 01/15/25 | Price Changed | $549,500 | -4.4% | $308 / Sq Ft |
| 11/11/2024 11/11/24 | For Sale | $574,500 | -- | $322 / Sq Ft |
Deed History
| Date | Type | Sale Price | Title Company |
|---|---|---|---|
| Interfamily Deed Transfer | -- | -- | |
| Interfamily Deed Transfer | -- | -- | |
| Interfamily Deed Transfer | -- | First American Title Co | |
| Interfamily Deed Transfer | -- | -- | |
| Grant Deed | $140,000 | First American Title Co |
Mortgage History
| Date | Status | Loan Amount | Loan Type |
|---|---|---|---|
| Open | $50,250 | Unknown | |
| Closed | $50,000 | Purchase Money Mortgage |
Similar Homes in Ukiah, CA
Source: Bay Area Real Estate Information Services (BAREIS)
MLS Number: 324086425
APN: 001-284-15-00
- 508 W Mill St
- 504 Jones St
- 0 W Mill St Unit LC24234728
- 0 W Mill St Unit 324088903
- 416 Oak Park Ave
- 590 S Dora St
- 611 Holden St
- 450 Eastlick St
- 701 W Clay St
- 107 Court St
- 611 W Church St
- 1024 W Perkins St
- 614 W Standley St
- 1094 W Standley St
- 1129 W Standley St
- 711 Willow Ave
- 395 N Spring St
- 209 Park Ct
- 211 Main Cir
- 175 Nehoc Ct
