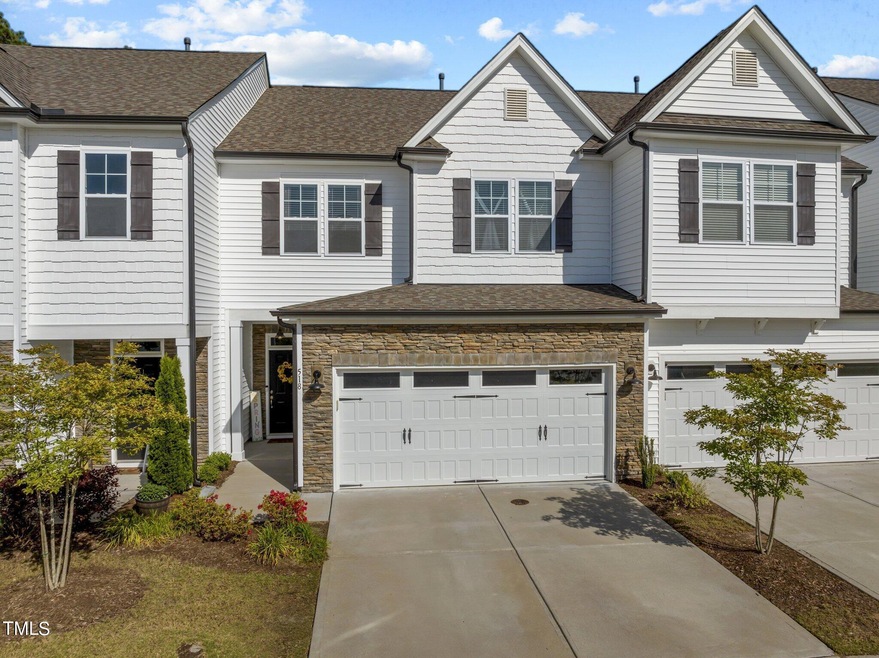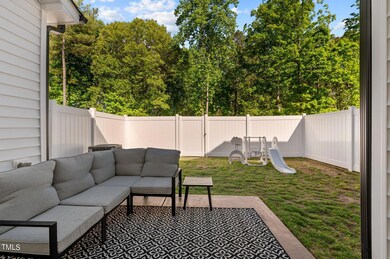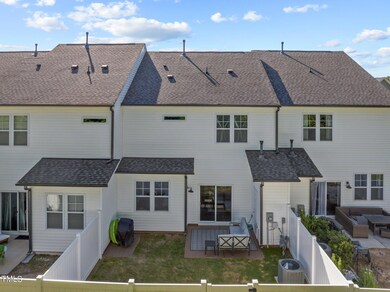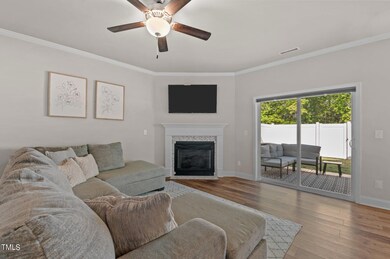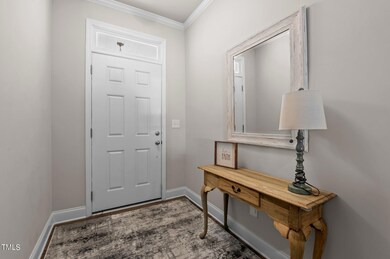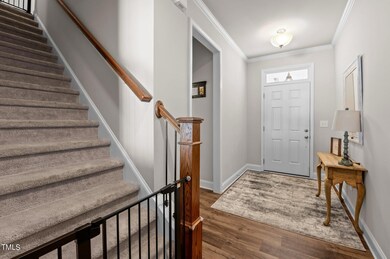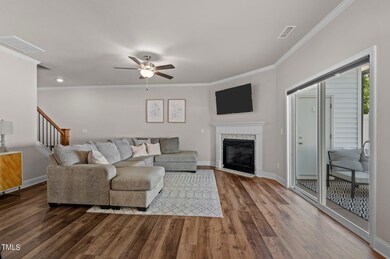
518 Kenton Mill Ct Rolesville, NC 27571
Highlights
- A-Frame Home
- Mud Room
- Cul-De-Sac
- Granite Countertops
- Stainless Steel Appliances
- 2 Car Attached Garage
About This Home
As of December 2024Welcome to 518 Kenton Mill Ct, a meticulously maintained townhome that feels like new construction!
This stunning property features 3 spacious bedrooms, 2.5 modern bathrooms, and a two-car garage. Located on a quiet cul-de-sac, you'll enjoy the serenity and privacy of a fenced-in yard backed by a peaceful wooded buffer.
Whether you're relaxing in your private outdoor space or taking advantage of the nearby dog park for your furry friends, this home offers the perfect blend of comfort and convenience.
Walkable to shops, restaurants, Thales school, and Greenway Beer and Wine.
Don't miss the opportunity to tour this ''better than new'' home and discover everything it has to offer!
Townhouse Details
Home Type
- Townhome
Est. Annual Taxes
- $3,101
Year Built
- Built in 2020
Lot Details
- 2,614 Sq Ft Lot
- Cul-De-Sac
- Back Yard Fenced
HOA Fees
- $85 Monthly HOA Fees
Parking
- 2 Car Attached Garage
Home Design
- A-Frame Home
- Transitional Architecture
- Slab Foundation
- Architectural Shingle Roof
- Vinyl Siding
Interior Spaces
- 1,885 Sq Ft Home
- 2-Story Property
- Ceiling Fan
- Recessed Lighting
- Mud Room
- Entrance Foyer
- Family Room
- Dining Room
- Scuttle Attic Hole
- Laundry Room
Kitchen
- Eat-In Kitchen
- Gas Range
- Stainless Steel Appliances
- Granite Countertops
Flooring
- Carpet
- Laminate
- Tile
Bedrooms and Bathrooms
- 3 Bedrooms
- Walk-In Closet
- Walk-in Shower
Schools
- Wake County Schools Elementary And Middle School
- Wake County Schools High School
Utilities
- Central Air
- Heating System Uses Natural Gas
Listing and Financial Details
- Assessor Parcel Number 1758.07-59-8480.000
Community Details
Overview
- Association fees include ground maintenance, road maintenance
- Barrington Townes HOA
- Barrington Subdivision
Recreation
- Dog Park
Map
Home Values in the Area
Average Home Value in this Area
Property History
| Date | Event | Price | Change | Sq Ft Price |
|---|---|---|---|---|
| 12/17/2024 12/17/24 | Sold | $348,000 | -0.5% | $185 / Sq Ft |
| 11/23/2024 11/23/24 | Pending | -- | -- | -- |
| 10/03/2024 10/03/24 | Price Changed | $349,900 | -4.1% | $186 / Sq Ft |
| 09/23/2024 09/23/24 | For Sale | $365,000 | -- | $194 / Sq Ft |
Tax History
| Year | Tax Paid | Tax Assessment Tax Assessment Total Assessment is a certain percentage of the fair market value that is determined by local assessors to be the total taxable value of land and additions on the property. | Land | Improvement |
|---|---|---|---|---|
| 2024 | $3,402 | $337,350 | $40,000 | $297,350 |
| 2023 | $2,911 | $258,846 | $40,000 | $218,846 |
| 2022 | $2,814 | $258,846 | $40,000 | $218,846 |
| 2021 | $2,764 | $258,846 | $40,000 | $218,846 |
| 2020 | $424 | $40,000 | $40,000 | $0 |
Mortgage History
| Date | Status | Loan Amount | Loan Type |
|---|---|---|---|
| Open | $313,000 | New Conventional | |
| Closed | $313,000 | New Conventional | |
| Previous Owner | $265,821 | FHA | |
| Previous Owner | $191,250 | Construction |
Deed History
| Date | Type | Sale Price | Title Company |
|---|---|---|---|
| Warranty Deed | $348,000 | None Listed On Document | |
| Warranty Deed | $348,000 | None Listed On Document | |
| Warranty Deed | $275,000 | None Available | |
| Special Warranty Deed | $270,000 | None Available |
Similar Homes in Rolesville, NC
Source: Doorify MLS
MLS Number: 10053333
APN: 1758.07-59-8480-000
- 8182 Louisburg Rd
- 1019 Grand Ridge Dr
- 129 Rolesville Ridge Dr
- 141 Rolesville Ridge Dr
- 143 Rolesville Ridge Dr
- 128 Rolesville Ridge Dr
- 130 Rolesville Ridge Dr
- 132 Rolesville Ridge Dr
- 134 Rolesville Ridge Dr
- 144 Rolesville Ridge Dr
- 146 Rolesville Ridge Dr
- 148 Rolesville Ridge Dr
- 150 Rolesville Ridge Dr
- 152 Rolesville Ridge Dr
- 154 Rolesville Ridge Dr
- 402 Green Turret Dr
- 503 Fish Pond Ct
- 515 Littleport Dr
- 718 Jamescroft Way Unit 29
- 716 Jamescroft Way Unit 28
