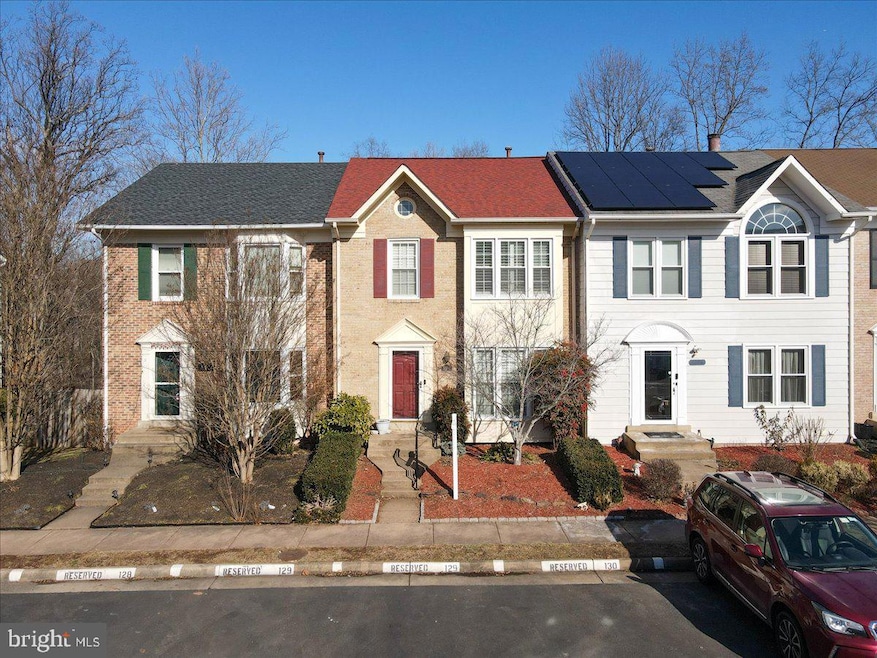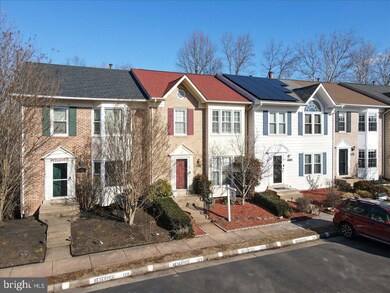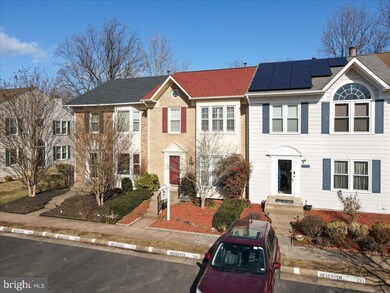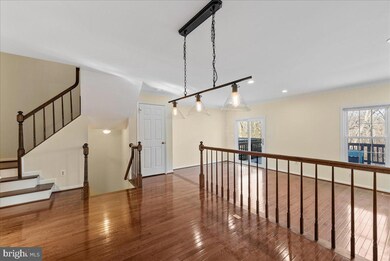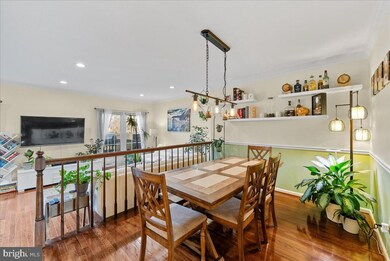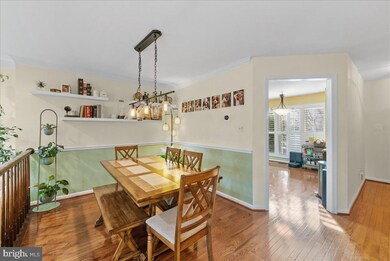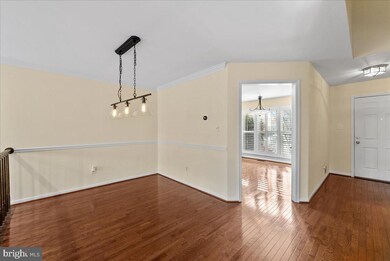
5180 Glen Meadow Dr Centreville, VA 20120
Chalet Woods NeighborhoodHighlights
- Colonial Architecture
- 1 Fireplace
- Forced Air Heating and Cooling System
- Westfield High School Rated A-
- Community Pool
- South Facing Home
About This Home
As of March 2025Welcome to this beautifully maintained townhouse in the highly sought-after Sully Station community! This home features an open and inviting floor plan with two spacious master suites, each offering a private full bathroom for added convenience. Gorgeous hardwood flooring extends throughout the main and upper levels, including all staircases, adding a touch of elegance to the space. The kitchen boasts granite countertops and modern light fixtures, seamlessly blending style and functionality. The living room is illuminated by LED recessed lighting and opens onto a private deck through a sliding door, providing serene views of lush greenery and direct access to a tranquil walking trail—a true backyard retreat. Additional highlights include vinyl windows with wood shutters, a newer roof, and a versatile lower level featuring a full bathroom. This level can be used as an additional bedroom and includes a separate storage room and laundry area, with walkout access to a charming brick patio. Two reserved parking spaces provide added convenience for you and your guests. Ideally situated for commuters, this home offers easy access to Rt. 28, Rt. 66, and Rt. 50 and is just steps away from Wegmans, restaurants, and shopping.
Don’t miss this incredible opportunity to own a gem in a prime location! Schedule your showing today!
Townhouse Details
Home Type
- Townhome
Est. Annual Taxes
- $6,101
Year Built
- Built in 1988
Lot Details
- 1,760 Sq Ft Lot
- South Facing Home
HOA Fees
- $121 Monthly HOA Fees
Home Design
- Colonial Architecture
- Slab Foundation
- Aluminum Siding
Interior Spaces
- Property has 3 Levels
- 1 Fireplace
Bedrooms and Bathrooms
- 2 Bedrooms
Finished Basement
- Walk-Out Basement
- Natural lighting in basement
Parking
- 2 Open Parking Spaces
- 2 Parking Spaces
- Parking Lot
Schools
- Cub Run Elementary School
- Stone Middle School
- Westfield High School
Utilities
- Forced Air Heating and Cooling System
- Natural Gas Water Heater
Listing and Financial Details
- Tax Lot 129
- Assessor Parcel Number 0443 04 0129
Community Details
Overview
- Sully Station Subdivision
Recreation
- Community Pool
Map
Home Values in the Area
Average Home Value in this Area
Property History
| Date | Event | Price | Change | Sq Ft Price |
|---|---|---|---|---|
| 03/07/2025 03/07/25 | Sold | $620,000 | +2.5% | $338 / Sq Ft |
| 02/06/2025 02/06/25 | Pending | -- | -- | -- |
| 02/04/2025 02/04/25 | For Sale | $605,000 | +68.1% | $330 / Sq Ft |
| 09/28/2016 09/28/16 | Sold | $360,000 | -2.7% | $196 / Sq Ft |
| 08/24/2016 08/24/16 | Pending | -- | -- | -- |
| 08/20/2016 08/20/16 | Price Changed | $369,895 | 0.0% | $202 / Sq Ft |
| 08/12/2016 08/12/16 | Price Changed | $369,900 | -1.4% | $202 / Sq Ft |
| 08/11/2016 08/11/16 | Price Changed | $374,987 | 0.0% | $205 / Sq Ft |
| 08/03/2016 08/03/16 | Price Changed | $374,990 | -3.8% | $205 / Sq Ft |
| 08/02/2016 08/02/16 | Price Changed | $389,990 | -2.5% | $213 / Sq Ft |
| 07/28/2016 07/28/16 | Price Changed | $399,990 | 0.0% | $218 / Sq Ft |
| 07/22/2016 07/22/16 | For Sale | $400,000 | -- | $218 / Sq Ft |
Tax History
| Year | Tax Paid | Tax Assessment Tax Assessment Total Assessment is a certain percentage of the fair market value that is determined by local assessors to be the total taxable value of land and additions on the property. | Land | Improvement |
|---|---|---|---|---|
| 2024 | $6,101 | $526,670 | $155,000 | $371,670 |
| 2023 | $5,641 | $499,850 | $155,000 | $344,850 |
| 2022 | $5,272 | $461,080 | $140,000 | $321,080 |
| 2021 | $4,771 | $406,600 | $120,000 | $286,600 |
| 2020 | $4,525 | $382,380 | $110,000 | $272,380 |
| 2019 | $4,525 | $382,380 | $110,000 | $272,380 |
| 2018 | $4,246 | $369,260 | $100,000 | $269,260 |
| 2017 | $4,179 | $359,910 | $95,000 | $264,910 |
| 2016 | $3,942 | $340,280 | $90,000 | $250,280 |
| 2015 | $3,715 | $332,850 | $85,000 | $247,850 |
| 2014 | $3,487 | $313,190 | $80,000 | $233,190 |
Mortgage History
| Date | Status | Loan Amount | Loan Type |
|---|---|---|---|
| Open | $608,770 | FHA | |
| Closed | $608,770 | FHA | |
| Previous Owner | $340,000 | New Conventional |
Deed History
| Date | Type | Sale Price | Title Company |
|---|---|---|---|
| Deed | $620,000 | Old Republic National Title In | |
| Deed | $620,000 | Old Republic National Title In | |
| Warranty Deed | $360,000 | Cardinal Title Group Llc |
Similar Homes in Centreville, VA
Source: Bright MLS
MLS Number: VAFX2220360
APN: 0443-04-0129
- 5193 Glen Meadow Dr
- 5260 Glen Meadow Rd
- 14552 Eddy Ct
- 14717 Algretus Dr
- 13933-13937 Braddock Rd
- 4950 Trail Vista Ln
- 14617 Batavia Dr
- 4836 Garden View Ln
- 4919 Trail Vista Ln
- 4912 Trail Vista Ln
- 5429 Clubside Ln
- 14700 Cranoke St
- 14344 Yesler Ave Unit 5
- 14812 Wood Home Rd
- 14303 Yesler Ave
- 14474 Glencrest Cir Unit 23
- 14427 Glen Manor Dr
- 14437 Glen Manor Dr
- 14449 Glen Manor Dr
- 14435 Glen Manor Dr
