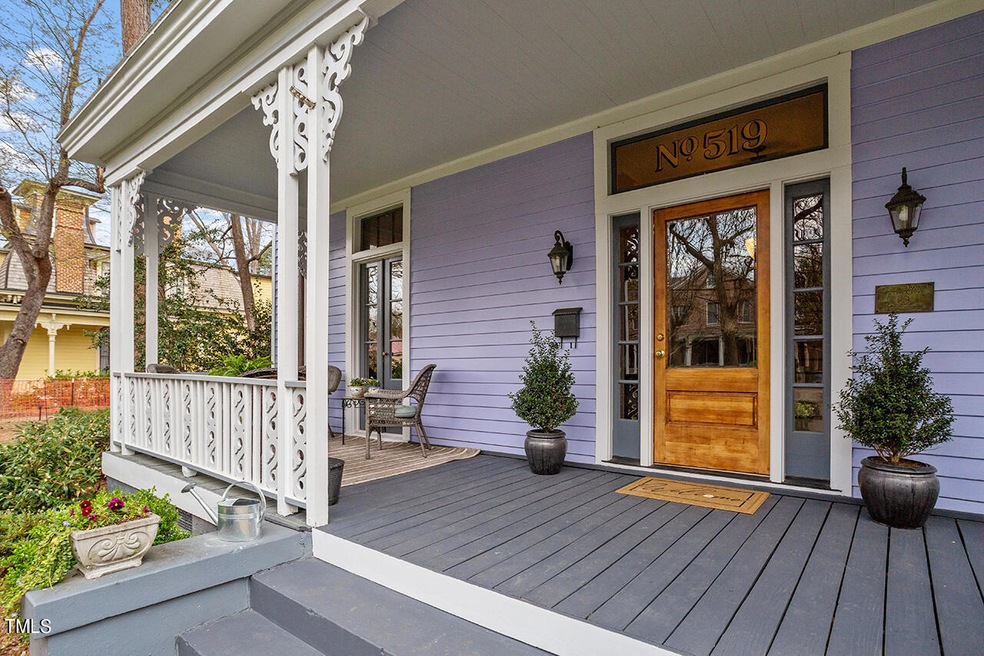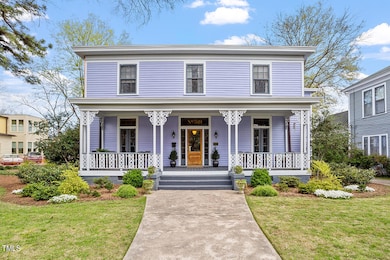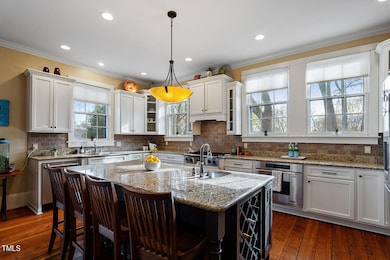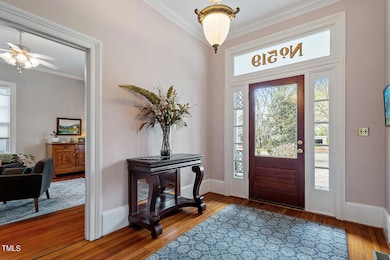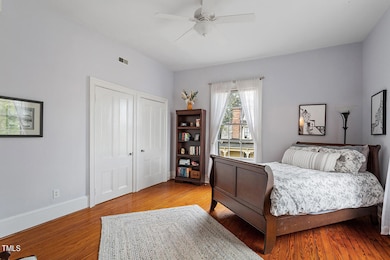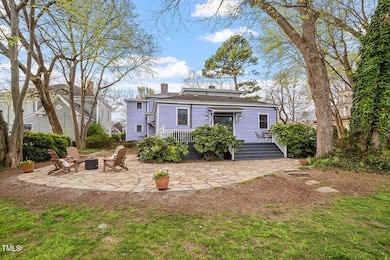
519 E Jones St Raleigh, NC 27601
Oakwood NeighborhoodHighlights
- 0.48 Acre Lot
- Traditional Architecture
- No HOA
- Conn Elementary Rated A-
- Wood Flooring
- Stainless Steel Appliances
About This Home
As of October 2024Rare find! Historic Oakwood home with 4262 sq.ft and flat .48 acre lot. Meticulously maintained 4 bedroom, 3.5 bath home, built in 1873, is full of light and charm. 10 foot ceilings throughout home. First floor Owner's suite with sitting room. Large open kitchen with grand island open to family room. Perfectly situated on a beautiful block, the backyard has a park-like feel with fenced yard, large private deck, stone patio, and tranquil view. Enjoy the deep south facing front porch to relax, chat with neighbors and enjoy the Raleigh skyline. This home has 4 wood burning fireplaces and 2 fireplaces fitted with gas ''coal''.
This home has it all... the preserved original flooring and trim details are balanced with updated white kitchen, pantry, baths and laundry to make this home move in ready. Custom closets, tankless water heater, spray foam insulation, restored windows make this home easy to love. Shed with electricity and off-street parking. Appliances stay with home.
Shops, restaurants, bakeries, and cafes nearby. Convenient to downtown events, nightlife and theatre. Walk Score 80, Bike Score 87, Transit Score 72. Vibrant community with year-round events, holidays, and socials. See more at www.historicoakwood.org. Please see www.rhdc.org for tax credit opportunity and preservation details.
Home Details
Home Type
- Single Family
Est. Annual Taxes
- $10,239
Year Built
- Built in 1876
Lot Details
- 0.48 Acre Lot
- Back Yard Fenced
Home Design
- Traditional Architecture
- Victorian Architecture
- Brick Foundation
- Architectural Shingle Roof
- Wood Siding
- Lead Paint Disclosure
Interior Spaces
- 4,262 Sq Ft Home
- 2-Story Property
Kitchen
- Convection Oven
- Built-In Gas Range
- Microwave
- Dishwasher
- Stainless Steel Appliances
Flooring
- Wood
- Tile
Bedrooms and Bathrooms
- 4 Bedrooms
Laundry
- Dryer
- Washer
Parking
- 3 Parking Spaces
- 3 Open Parking Spaces
Schools
- Conn Elementary School
- Oberlin Middle School
- Broughton High School
Utilities
- Central Heating and Cooling System
- Heating System Uses Natural Gas
- Heating System Uses Wood
Community Details
- No Home Owners Association
- Historic Oakwood Subdivision
Listing and Financial Details
- Assessor Parcel Number 1703994903
Map
Home Values in the Area
Average Home Value in this Area
Property History
| Date | Event | Price | Change | Sq Ft Price |
|---|---|---|---|---|
| 10/10/2024 10/10/24 | Sold | $1,651,600 | -7.7% | $388 / Sq Ft |
| 07/27/2024 07/27/24 | Pending | -- | -- | -- |
| 06/17/2024 06/17/24 | Price Changed | $1,790,000 | -2.7% | $420 / Sq Ft |
| 05/08/2024 05/08/24 | Off Market | $1,840,000 | -- | -- |
| 05/06/2024 05/06/24 | For Sale | $1,840,000 | 0.0% | $432 / Sq Ft |
| 03/31/2024 03/31/24 | For Sale | $1,840,000 | 0.0% | $432 / Sq Ft |
| 03/31/2024 03/31/24 | Off Market | $1,840,000 | -- | -- |
| 03/20/2024 03/20/24 | For Sale | $1,840,000 | -- | $432 / Sq Ft |
Tax History
| Year | Tax Paid | Tax Assessment Tax Assessment Total Assessment is a certain percentage of the fair market value that is determined by local assessors to be the total taxable value of land and additions on the property. | Land | Improvement |
|---|---|---|---|---|
| 2024 | $12,820 | $1,473,753 | $741,000 | $732,753 |
| 2023 | $10,239 | $937,555 | $420,000 | $517,555 |
| 2022 | $9,513 | $937,555 | $420,000 | $517,555 |
| 2021 | $9,142 | $937,555 | $420,000 | $517,555 |
| 2020 | $8,976 | $937,555 | $420,000 | $517,555 |
| 2019 | $9,695 | $834,873 | $294,000 | $540,873 |
| 2018 | $9,142 | $834,873 | $294,000 | $540,873 |
| 2017 | $8,705 | $834,873 | $294,000 | $540,873 |
| 2016 | $8,526 | $834,873 | $294,000 | $540,873 |
| 2015 | $8,175 | $787,515 | $298,800 | $488,715 |
| 2014 | $7,752 | $787,515 | $298,800 | $488,715 |
Mortgage History
| Date | Status | Loan Amount | Loan Type |
|---|---|---|---|
| Open | $350,000 | New Conventional | |
| Previous Owner | $300,000 | Credit Line Revolving | |
| Previous Owner | $432,500 | New Conventional | |
| Previous Owner | $351,900 | Credit Line Revolving | |
| Previous Owner | $172,000 | Credit Line Revolving | |
| Previous Owner | $417,000 | New Conventional | |
| Previous Owner | $314,000 | New Conventional | |
| Previous Owner | $313,000 | Unknown | |
| Previous Owner | $441,000 | Purchase Money Mortgage | |
| Previous Owner | $375,000 | No Value Available | |
| Previous Owner | $363,500 | Construction | |
| Closed | $90,000 | No Value Available |
Deed History
| Date | Type | Sale Price | Title Company |
|---|---|---|---|
| Warranty Deed | $1,652,000 | None Listed On Document | |
| Warranty Deed | $600,000 | -- | |
| Warranty Deed | $585,000 | -- | |
| Warranty Deed | $299,000 | -- |
Similar Homes in Raleigh, NC
Source: Doorify MLS
MLS Number: 10018011
APN: 1703.28-99-4903-000
- 207 Linden Ave
- 521 E Edenton St
- 130 N Bloodworth St
- 528 Moseley Ln
- 404 E Edenton St
- 321 E Lane St
- 101 N Bloodworth St
- 105 Cooke St
- 417 Elm St
- 417 Watauga St
- 315 Oakwood Ave
- 712 E Edenton St Unit 102
- 712 E Edenton St Unit 105
- 800 E Edenton St Unit 105
- 800 E Edenton St Unit 103
- 603 Polk St
- 5 Seawell Ave Unit 106
- 101 S Bloodworth St
- 243 New Bern Place Unit 301
- 10 Seawell Ave Unit 105
