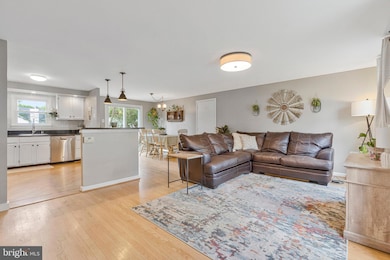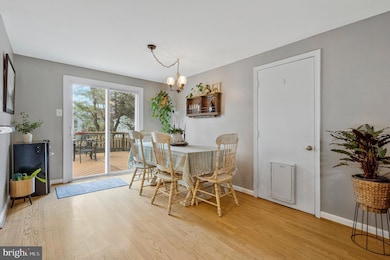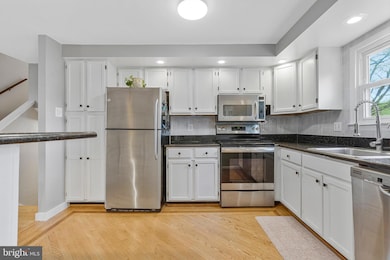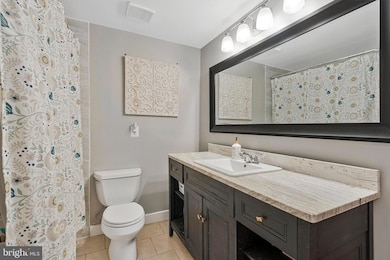
519 Merlins Ln Herndon, VA 20170
Estimated payment $4,269/month
Highlights
- Deck
- Upgraded Countertops
- 1 Car Attached Garage
- Wood Flooring
- Stainless Steel Appliances
- Kitchen Island
About This Home
Welcome to 519 Merlins Ln, a beautifully updated split-level home offering the perfect blend of modern upgrades and timeless charm. Step inside to an inviting open floor plan on the main level, where natural light fills the living and dining areas, creating a warm and welcoming atmosphere. The thoughtfully designed layout flows seamlessly into the kitchen, making it ideal for both everyday living and entertaining.
This home features updated bathrooms with stylish finishes, ensuring a fresh and modern feel throughout. Upstairs, you'll find 2 comfortable bedrooms, and the primary bedroom with ensuite bath. While the lower level boasts an additional bedroom and full bathroom, providing a private retreat for guests, in-laws, or a home office. The lower level also offers extra living space, perfect for a recreation room or media area.
One of the standout features of this home is the brand-new LARGE deck offering the perfect outdoor retreat. Overlooking a private backyard, this space is ideal for enjoying morning coffee, summer BBQs, or quiet evenings under the stars.
Located in a desirable Herndon neighborhood, this home is just minutes from shopping, dining, parks, and major commuter routes. Don’t miss this incredible opportunity—schedule your showing today!
Home Details
Home Type
- Single Family
Est. Annual Taxes
- $7,938
Year Built
- Built in 1977
Lot Details
- 6,525 Sq Ft Lot
- Property is Fully Fenced
- Property is zoned 800
HOA Fees
- $14 Monthly HOA Fees
Parking
- 1 Car Attached Garage
- Front Facing Garage
- Garage Door Opener
Home Design
- Split Level Home
- Brick Exterior Construction
Interior Spaces
- Property has 3 Levels
- Ceiling Fan
- Dining Area
- Wood Flooring
- Laundry in unit
Kitchen
- Cooktop
- Microwave
- Dishwasher
- Stainless Steel Appliances
- Kitchen Island
- Upgraded Countertops
- Disposal
Bedrooms and Bathrooms
- En-Suite Bathroom
Finished Basement
- Basement Fills Entire Space Under The House
- Crawl Space
Outdoor Features
- Deck
Schools
- Herndon Elementary And Middle School
- Herndon High School
Utilities
- Central Air
- Heat Pump System
- 60 Gallon+ Electric Water Heater
Community Details
- Association fees include snow removal, common area maintenance
- Hunters Creek HOA
- Hunters Creek Subdivision
Listing and Financial Details
- Tax Lot 188
- Assessor Parcel Number 0113 04 0188
Map
Home Values in the Area
Average Home Value in this Area
Tax History
| Year | Tax Paid | Tax Assessment Tax Assessment Total Assessment is a certain percentage of the fair market value that is determined by local assessors to be the total taxable value of land and additions on the property. | Land | Improvement |
|---|---|---|---|---|
| 2024 | $7,744 | $545,940 | $223,000 | $322,940 |
| 2023 | $7,343 | $528,870 | $223,000 | $305,870 |
| 2022 | $6,885 | $488,810 | $209,000 | $279,810 |
| 2021 | $5,328 | $454,030 | $183,000 | $271,030 |
| 2020 | $4,963 | $419,390 | $173,000 | $246,390 |
| 2019 | $4,543 | $383,830 | $168,000 | $215,830 |
| 2018 | $4,544 | $395,160 | $168,000 | $227,160 |
| 2017 | $4,258 | $366,770 | $164,000 | $202,770 |
| 2016 | $4,249 | $366,770 | $164,000 | $202,770 |
| 2015 | $4,039 | $361,890 | $164,000 | $197,890 |
| 2014 | $3,854 | $346,120 | $158,000 | $188,120 |
Property History
| Date | Event | Price | Change | Sq Ft Price |
|---|---|---|---|---|
| 04/14/2025 04/14/25 | Pending | -- | -- | -- |
| 04/11/2025 04/11/25 | For Sale | $645,000 | +27.5% | $403 / Sq Ft |
| 08/07/2020 08/07/20 | Sold | $506,000 | +4.4% | $316 / Sq Ft |
| 07/07/2020 07/07/20 | Pending | -- | -- | -- |
| 07/01/2020 07/01/20 | For Sale | $484,900 | +16.3% | $303 / Sq Ft |
| 12/29/2016 12/29/16 | Sold | $417,000 | -1.2% | $261 / Sq Ft |
| 11/19/2016 11/19/16 | Pending | -- | -- | -- |
| 11/08/2016 11/08/16 | For Sale | $422,000 | 0.0% | $264 / Sq Ft |
| 11/08/2016 11/08/16 | Price Changed | $422,000 | -- | $264 / Sq Ft |
Deed History
| Date | Type | Sale Price | Title Company |
|---|---|---|---|
| Deed | $506,000 | Cla Title & Escrow | |
| Warranty Deed | $417,000 | Hazelwood Title & Escrow | |
| Warranty Deed | $300,000 | -- | |
| Warranty Deed | $449,990 | -- | |
| Deed | $273,000 | -- | |
| Deed | $203,000 | -- |
Mortgage History
| Date | Status | Loan Amount | Loan Type |
|---|---|---|---|
| Open | $523,705 | VA | |
| Closed | $521,649 | VA | |
| Previous Owner | $417,000 | New Conventional | |
| Previous Owner | $308,000 | New Conventional | |
| Previous Owner | $291,412 | FHA | |
| Previous Owner | $359,992 | New Conventional | |
| Previous Owner | $218,400 | No Value Available | |
| Previous Owner | $162,000 | No Value Available |
Similar Homes in Herndon, VA
Source: Bright MLS
MLS Number: VAFX2229376
APN: 0113-04-0188
- 1010 Hertford St
- 903 Longview Ct
- 851 Longview Place
- 422 Reneau Way
- 772 3rd St
- 761 Cordell Way
- 12033 Lake Newport Rd
- 1610 Sierra Woods Dr
- 896 Station St
- 1476 Kingsvale Cir
- 1301 Grant St
- 1104A Monroe St
- 1568 Poplar Grove Dr
- 1675 Poplar Grove Dr
- 815 Branch Dr Unit 404
- 901 Dominion Ridge Terrace
- 1003 Stanton Park Ct
- 1000 Hidden Park Place
- 1108 Casper Dr
- 1045 Saber Ln






