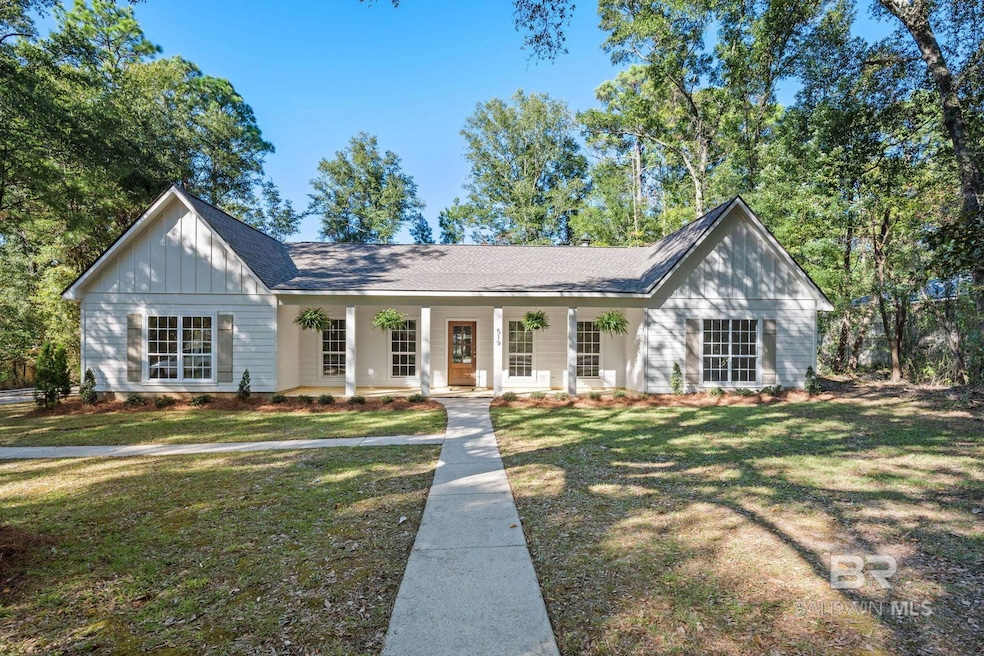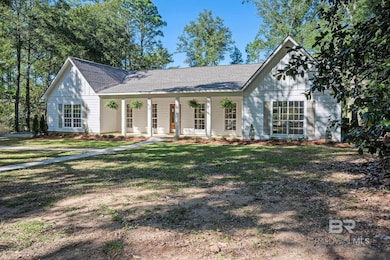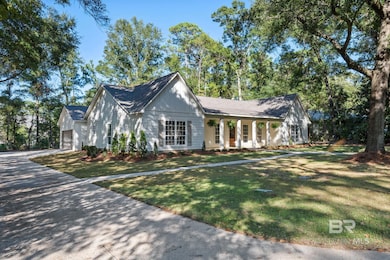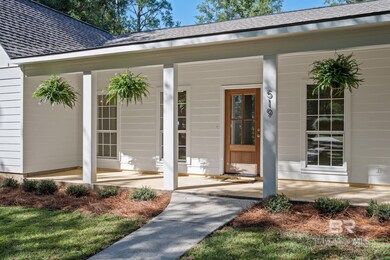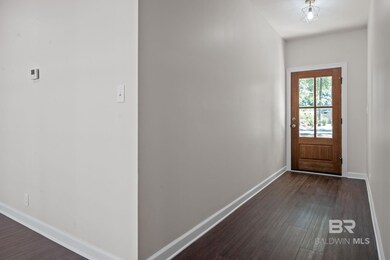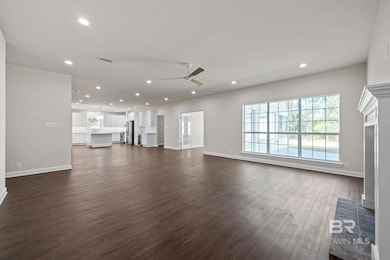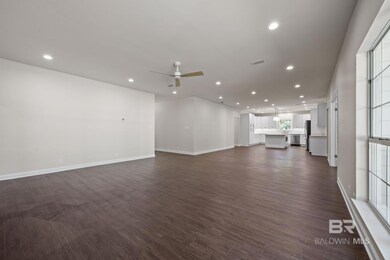
519 Richmond Cir Fairhope, AL 36532
Highlights
- Traditional Architecture
- Sun or Florida Room
- Home Office
- Fairhope Primary School Rated A-
- High Ceiling
- Front Porch
About This Home
As of January 2024This beautiful newly renovated & fully deeded 4 bedroom, 3 bath home now boasts almost 3000 sq ft of living space located on a very peaceful and quiet street within walking distance to downtown Fairhope! The new 2023 fortified roof will help to save you on insurance and peace of mind! All new landscaping in the front and back yard. The large covered front porch gives the home that true southern charm to sit and relax while you enjoy the beauty of the outdoors. This home has 9 foot ceilings throughout and offers the perfect split floorplan suitable for any family type. The expansive main living space is all open and perfect for entertaining or family gatherings. The kitchen features new quartz countertops, all new soft close cabinetry with under mount lighting, GE stainless steel appliances including a gas range with double oven. An under mount microwave, farmhouse sink and a wine/beverage cooler are just a few more of those special touches incorporated into this beautiful and large kitchen. Just off the main living space is an almost 300 sq ft sunroom or bonus room that creates endless possibilities of utilization. There is also an additional office/craft room/studio that has it's own private entrance from the garage. Also leading from the garage to the kitchen is a dedicated mud room area. The laundry room is conveniently located between the kitchen and primary suite. All bathrooms have been completely updated from top to bottom! The primary bath features a double vanity, custom tiled shower and separate soaking tub with a large walk-in closet. More features include a new tankless water heater, 12x12 storage shed, and the list goes on! Don't miss your chance to see this stunning home in person that is conveniently located for you to be fully immersed in the Fairhope lifestyle!
Home Details
Home Type
- Single Family
Est. Annual Taxes
- $737
Year Built
- Built in 1985
Lot Details
- 0.37 Acre Lot
- Lot Dimensions are 115' x 139'
- Level Lot
- Few Trees
Home Design
- Traditional Architecture
- Slab Foundation
- Composition Roof
- Hardboard
Interior Spaces
- 2,960 Sq Ft Home
- 1-Story Property
- High Ceiling
- Ceiling Fan
- Wood Burning Fireplace
- Living Room
- Home Office
- Sun or Florida Room
- Property Views
Kitchen
- Gas Range
- Microwave
- Dishwasher
- Wine Cooler
- Disposal
Flooring
- Carpet
- Laminate
- Tile
Bedrooms and Bathrooms
- 4 Bedrooms
- Split Bedroom Floorplan
- En-Suite Primary Bedroom
- En-Suite Bathroom
- Walk-In Closet
- 3 Full Bathrooms
- Dual Vanity Sinks in Primary Bathroom
- Private Water Closet
- Garden Bath
- Separate Shower
Home Security
- Security Lights
- Fire and Smoke Detector
Parking
- Attached Garage
- Side or Rear Entrance to Parking
- Automatic Garage Door Opener
Outdoor Features
- Patio
- Outdoor Storage
- Front Porch
Schools
- Fairhope West Elementary School
- Fairhope Middle School
- Fairhope High School
Utilities
- Central Heating and Cooling System
Community Details
- Richmond Square Subdivision
Listing and Financial Details
- Assessor Parcel Number 46-03-08-0-002-043.002
Map
Home Values in the Area
Average Home Value in this Area
Property History
| Date | Event | Price | Change | Sq Ft Price |
|---|---|---|---|---|
| 01/31/2024 01/31/24 | Sold | $775,000 | -3.0% | $262 / Sq Ft |
| 01/05/2024 01/05/24 | Pending | -- | -- | -- |
| 12/01/2023 12/01/23 | Price Changed | $799,000 | -1.2% | $270 / Sq Ft |
| 11/17/2023 11/17/23 | Price Changed | $809,000 | -0.6% | $273 / Sq Ft |
| 10/21/2023 10/21/23 | For Sale | $814,000 | +158.4% | $275 / Sq Ft |
| 10/20/2021 10/20/21 | Sold | $315,000 | -16.2% | $138 / Sq Ft |
| 09/29/2021 09/29/21 | Pending | -- | -- | -- |
| 09/23/2021 09/23/21 | Price Changed | $375,900 | -5.1% | $165 / Sq Ft |
| 09/20/2021 09/20/21 | For Sale | $395,900 | 0.0% | $174 / Sq Ft |
| 09/20/2021 09/20/21 | Price Changed | $395,900 | 0.0% | $174 / Sq Ft |
| 08/29/2021 08/29/21 | Pending | -- | -- | -- |
| 08/25/2021 08/25/21 | For Sale | $395,999 | -- | $174 / Sq Ft |
Tax History
| Year | Tax Paid | Tax Assessment Tax Assessment Total Assessment is a certain percentage of the fair market value that is determined by local assessors to be the total taxable value of land and additions on the property. | Land | Improvement |
|---|---|---|---|---|
| 2024 | $5,066 | $110,140 | $33,260 | $76,880 |
| 2023 | $3,439 | $74,760 | $35,280 | $39,480 |
| 2022 | $3,004 | $65,300 | $0 | $0 |
| 2021 | $737 | $51,180 | $0 | $0 |
| 2020 | $737 | $26,360 | $0 | $0 |
| 2019 | $680 | $27,780 | $0 | $0 |
| 2018 | $680 | $23,600 | $0 | $0 |
| 2017 | $680 | $22,420 | $0 | $0 |
| 2016 | $680 | $20,360 | $0 | $0 |
| 2015 | $680 | $19,140 | $0 | $0 |
| 2014 | $557 | $15,780 | $0 | $0 |
| 2013 | -- | $15,280 | $0 | $0 |
Mortgage History
| Date | Status | Loan Amount | Loan Type |
|---|---|---|---|
| Open | $546,000 | New Conventional | |
| Closed | $546,000 | New Conventional | |
| Closed | $620,000 | Balloon | |
| Previous Owner | $506,615 | New Conventional | |
| Previous Owner | $348,000 | Reverse Mortgage Home Equity Conversion Mortgage |
Deed History
| Date | Type | Sale Price | Title Company |
|---|---|---|---|
| Warranty Deed | $775,000 | None Listed On Document | |
| Warranty Deed | $125,000,000 | Ow Long & Associates | |
| Warranty Deed | $315,000 | None Available |
Similar Homes in Fairhope, AL
Source: Baldwin REALTORS®
MLS Number: 353361
APN: 46-03-08-0-002-043.002
- 816 Bon Secour St
- 15 Woods Ave
- 101 Fairhope Ct N Unit 16
- 22183 Main St
- 904 Sea Cliff Dr
- 516 Volanta Ave Unit 7
- 521 -A Volanta Ave Unit 521 A
- 320 Volanta Ave Unit B-3
- 411 Miller Ave
- 599 Hancock Rd
- 520 Volanta Ave
- 918 Sea Cliff Dr
- 140 Glen Hardie Dr Unit 10
- 136 Glen Hardie Dr Unit 9
- 124 Glen Hardie Dr Unit 7
- 910 Sea Cliff Dr
- 608 Bon Secour St
- 921 Sea Cliff Dr
- 111 Glen Hardie Dr
- 20 Longleaf Cir
