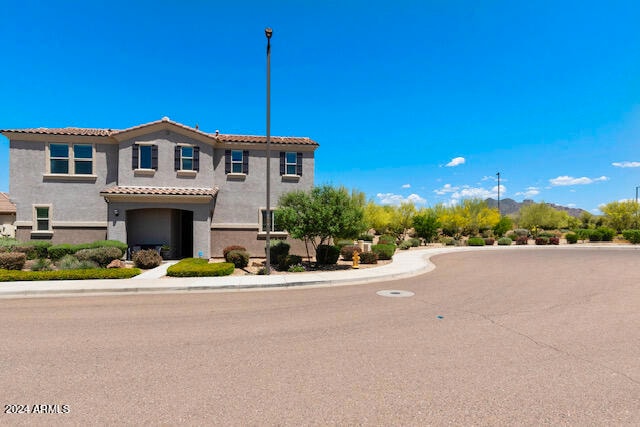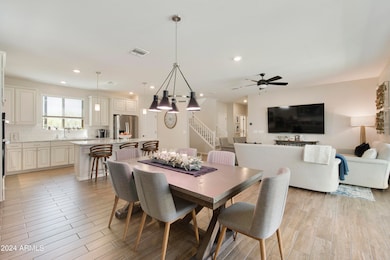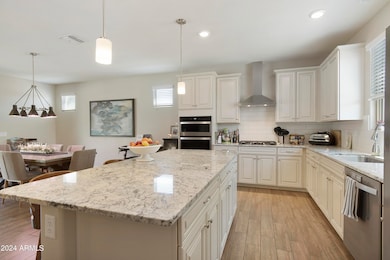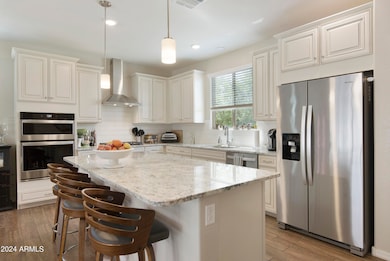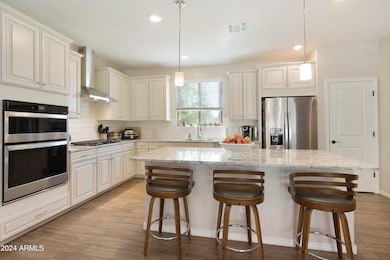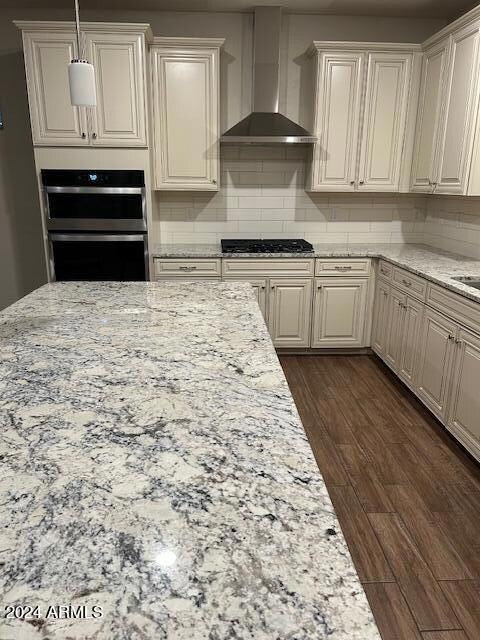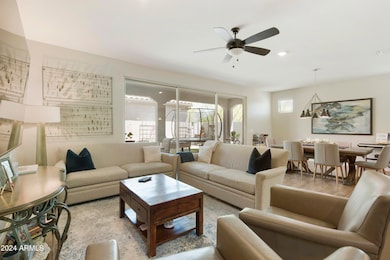
5196 E Desert Forest Trail Cave Creek, AZ 85331
Desert View NeighborhoodHighlights
- Mountain View
- Santa Barbara Architecture
- Cul-De-Sac
- Black Mountain Elementary School Rated A-
- Granite Countertops
- Double Pane Windows
About This Home
As of February 2025Energy Star Certified, 4 bedrooms, + Loft, 3 bath home on an incredible cul-de-sac homesite with Mountain Views, and open green space! THIS 2019 BUILT HOME feels new with a modern great room plan, large bedrooms, walk in closets, and 5-year-old mechanicals- today's tech. Recent updates include a custom master shower, new tile surrounds in two bathrooms, Quartz Bathroom counter tops, fixtures, and 2022 carpet on the second floor. The high-end finishes include 42'' Glazed cabinets, Granite countertops, and Subway Backsplash. 1st Floor has Wood Plank tile flooring. No need to renovate, this is move in ready! Enjoy the convenience of a bedroom, and shower on the first floor. The large 15x8 foot glass slider allows plenty of light. HOA includes front land scaping maint. Street parking OK
Home Details
Home Type
- Single Family
Est. Annual Taxes
- $1,690
Year Built
- Built in 2019
Lot Details
- 3,171 Sq Ft Lot
- Desert faces the front of the property
- Cul-De-Sac
- Block Wall Fence
- Artificial Turf
- Front Yard Sprinklers
HOA Fees
- $110 Monthly HOA Fees
Parking
- 2 Car Garage
Home Design
- Santa Barbara Architecture
- Wood Frame Construction
- Tile Roof
- Stucco
Interior Spaces
- 2,368 Sq Ft Home
- 2-Story Property
- Ceiling height of 9 feet or more
- Ceiling Fan
- Double Pane Windows
- ENERGY STAR Qualified Windows with Low Emissivity
- Vinyl Clad Windows
- Mountain Views
- Security System Owned
Kitchen
- Breakfast Bar
- Gas Cooktop
- Built-In Microwave
- ENERGY STAR Qualified Appliances
- Kitchen Island
- Granite Countertops
Flooring
- Floors Updated in 2022
- Carpet
- Tile
Bedrooms and Bathrooms
- 4 Bedrooms
- Bathroom Updated in 2021
- 3 Bathrooms
- Dual Vanity Sinks in Primary Bathroom
Eco-Friendly Details
- ENERGY STAR/CFL/LED Lights
Schools
- Black Mountain Elementary School
- Sonoran Trails Middle School
- Cactus Shadows High School
Utilities
- Ducts Professionally Air-Sealed
- Zoned Heating
- Heating System Uses Natural Gas
- Plumbing System Updated in 2021
- High Speed Internet
- Cable TV Available
Listing and Financial Details
- Tax Lot 52
- Assessor Parcel Number 211-37-709
Community Details
Overview
- Association fees include ground maintenance, front yard maint
- Hoamco Association, Phone Number (480) 994-4479
- Built by KB Home
- Rancho Paloma Subdivision
- FHA/VA Approved Complex
Recreation
- Bike Trail
Map
Home Values in the Area
Average Home Value in this Area
Property History
| Date | Event | Price | Change | Sq Ft Price |
|---|---|---|---|---|
| 02/13/2025 02/13/25 | Sold | $638,000 | -0.3% | $269 / Sq Ft |
| 01/25/2025 01/25/25 | Pending | -- | -- | -- |
| 11/17/2024 11/17/24 | Price Changed | $639,990 | -1.5% | $270 / Sq Ft |
| 10/11/2024 10/11/24 | Price Changed | $649,990 | -2.6% | $274 / Sq Ft |
| 08/21/2024 08/21/24 | Price Changed | $667,000 | -1.9% | $282 / Sq Ft |
| 07/12/2024 07/12/24 | Price Changed | $680,000 | -2.9% | $287 / Sq Ft |
| 06/09/2024 06/09/24 | Price Changed | $699,990 | -2.1% | $296 / Sq Ft |
| 05/16/2024 05/16/24 | For Sale | $715,000 | -- | $302 / Sq Ft |
Tax History
| Year | Tax Paid | Tax Assessment Tax Assessment Total Assessment is a certain percentage of the fair market value that is determined by local assessors to be the total taxable value of land and additions on the property. | Land | Improvement |
|---|---|---|---|---|
| 2025 | $1,763 | $30,592 | -- | -- |
| 2024 | $1,690 | $29,135 | -- | -- |
| 2023 | $1,690 | $47,170 | $9,430 | $37,740 |
| 2022 | $1,643 | $37,060 | $7,410 | $29,650 |
| 2021 | $1,751 | $35,810 | $7,160 | $28,650 |
| 2020 | $1,710 | $33,760 | $6,750 | $27,010 |
| 2019 | $43 | $3,390 | $3,390 | $0 |
| 2018 | $42 | $1,650 | $1,650 | $0 |
| 2017 | $40 | $765 | $765 | $0 |
Mortgage History
| Date | Status | Loan Amount | Loan Type |
|---|---|---|---|
| Open | $313,000 | New Conventional | |
| Previous Owner | $313,600 | New Conventional | |
| Previous Owner | $315,545 | New Conventional |
Deed History
| Date | Type | Sale Price | Title Company |
|---|---|---|---|
| Warranty Deed | $638,000 | Equitable Title | |
| Warranty Deed | -- | None Listed On Document | |
| Interfamily Deed Transfer | -- | Old Republic Title Agency | |
| Special Warranty Deed | $394,431 | First American Title Ins Co | |
| Special Warranty Deed | -- | First American Title Ins Co |
Similar Homes in Cave Creek, AZ
Source: Arizona Regional Multiple Listing Service (ARMLS)
MLS Number: 6706259
APN: 211-37-709
- 5090 E Sleepy Ranch Rd
- 5140 E Desert Forest Trail
- 5100 E Rancho Paloma Dr Unit 2065
- 5100 E Rancho Paloma Dr Unit 2078
- 5100 E Rancho Paloma Dr Unit 1044
- 5100 E Rancho Paloma Dr Unit 1046
- 5100 E Rancho Paloma Dr Unit 2061
- 5209 E Sierra Sunset Trail
- 32716 N 50th St
- 5037 E Sleepy Ranch Rd
- 5215 E Thunder Hawk Rd
- 5221 E Thunder Hawk Rd
- 5323 E Thunder Hawk Rd
- 5468 E Dove Valley Rd
- 31847 N 53rd St
- 4979 E Cll de Los Arboles
- 32806 N 55th Place
- 5525 E Dusty Wren Dr
- 5537 E Dusty Wren Dr
- 5045 E Calle Del Sol
