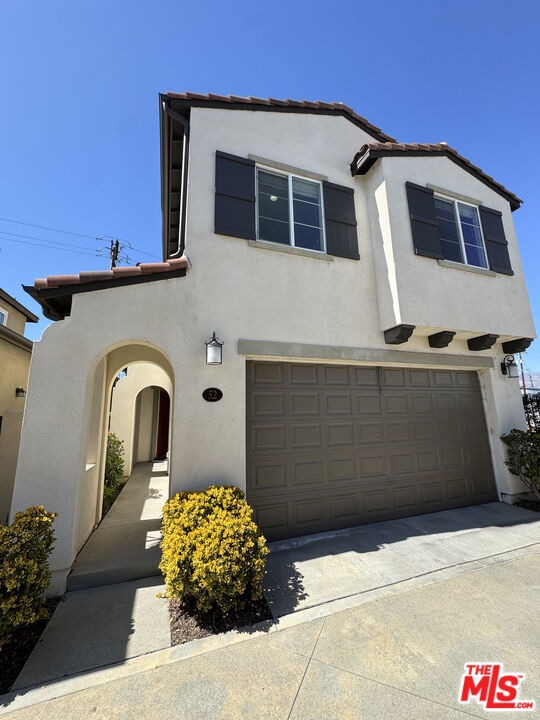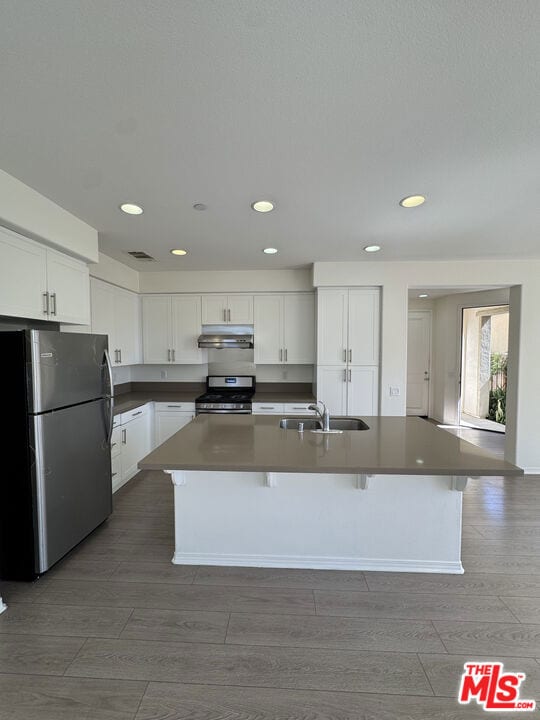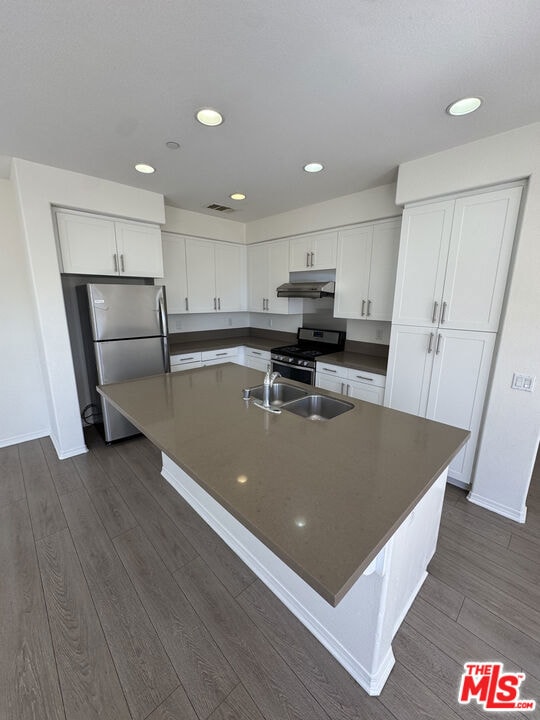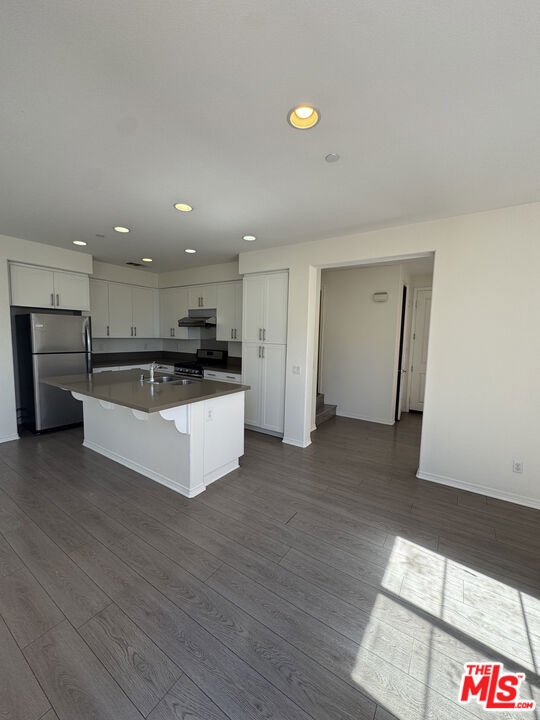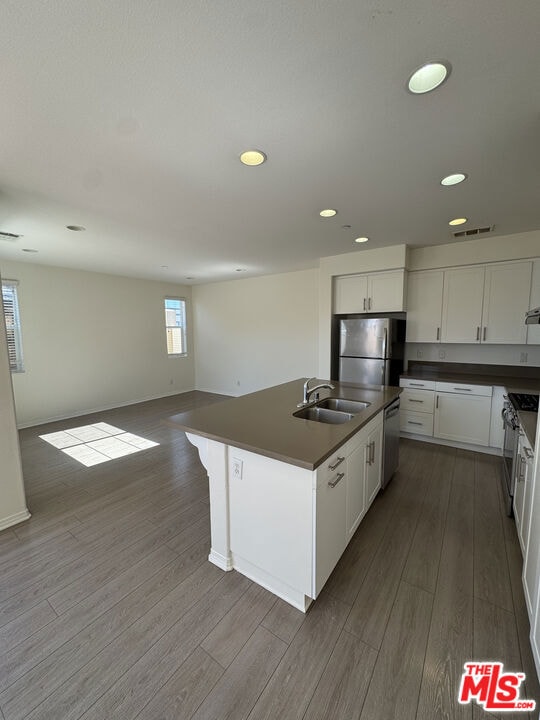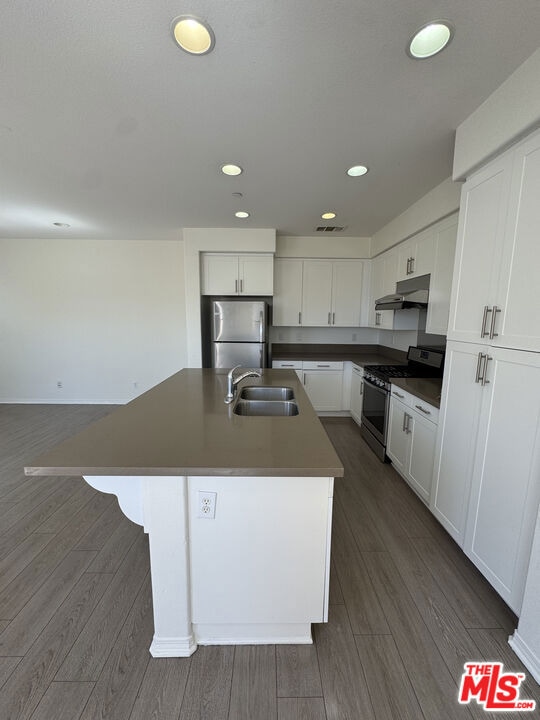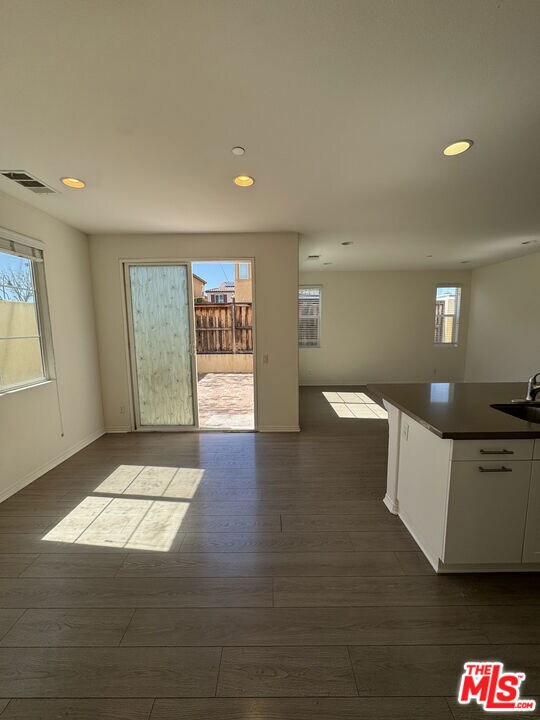
52 Linden Ln Temple City, CA 91780
Estimated payment $6,346/month
Highlights
- Automatic Gate
- Gated Community
- Contemporary Architecture
- Muscatel Middle School Rated 9+
- 0.73 Acre Lot
- Den
About This Home
Welcome to "Linden Harmony," a beautifully designed 3BD + 3BA + Loft detached house in the sought-after gated Linden Walk community. The first floor features a spacious open-concept design, seamlessly connecting the kitchen, dining area, and living space. The gourmet kitchen boasts stone countertops, a large center island, and ample cabinetry. Sliding doors open directly to a private backyard, perfect for relaxing or entertaining. This level also includes a storage closet and direct access to the attached 2-car garage for added convenience. Upstairs, a versatile loft complements the gracious primary suite, which boasts a full bath with dual vanities, a separate shower, a bathtub, and a private enclosed toilet area. Two additional well-sized bedrooms each have access to their own full bathroom, offering comfort and privacy for family or guests. The laundry room is conveniently located upstairs for added ease. Enjoy paid-off solar panels for energy efficiency, and a low HOA that includes water, plus access to a playground and picnic areas. Located near parks, shopping, and top dining spots - don't miss this incredible opportunity!
Home Details
Home Type
- Single Family
Est. Annual Taxes
- $9,008
Year Built
- Built in 2015
Lot Details
- 0.73 Acre Lot
- Gated Home
- Property is zoned TCM2*
HOA Fees
- $320 Monthly HOA Fees
Parking
- 2 Car Garage
- Automatic Gate
- Guest Parking
Home Design
- Contemporary Architecture
Interior Spaces
- 1,690 Sq Ft Home
- 2-Story Property
- Entryway
- Family Room on Second Floor
- Living Room
- Dining Room
- Den
- Carbon Monoxide Detectors
- Property Views
Kitchen
- Oven or Range
- Dishwasher
Flooring
- Tile
- Vinyl Plank
Bedrooms and Bathrooms
- 3 Bedrooms
- Walk-In Closet
- Powder Room
Laundry
- Laundry Room
- Laundry on upper level
- Dryer
Utilities
- Central Heating and Cooling System
Listing and Financial Details
- Assessor Parcel Number 8592-005-042
Community Details
Overview
- Association fees include water
Amenities
- Picnic Area
- Community Mailbox
Recreation
- Community Playground
Security
- Security Service
- Card or Code Access
- Gated Community
Map
Home Values in the Area
Average Home Value in this Area
Tax History
| Year | Tax Paid | Tax Assessment Tax Assessment Total Assessment is a certain percentage of the fair market value that is determined by local assessors to be the total taxable value of land and additions on the property. | Land | Improvement |
|---|---|---|---|---|
| 2024 | $9,008 | $729,422 | $510,655 | $218,767 |
| 2023 | $9,054 | $715,121 | $500,643 | $214,478 |
| 2022 | $8,737 | $701,100 | $490,827 | $210,273 |
| 2021 | $8,643 | $687,353 | $481,203 | $206,150 |
| 2019 | $8,503 | $666,968 | $466,931 | $200,037 |
| 2018 | $8,163 | $653,891 | $457,776 | $196,115 |
| 2016 | $7,769 | $628,500 | $440,000 | $188,500 |
Property History
| Date | Event | Price | Change | Sq Ft Price |
|---|---|---|---|---|
| 03/19/2025 03/19/25 | For Sale | $945,000 | -- | $559 / Sq Ft |
Deed History
| Date | Type | Sale Price | Title Company |
|---|---|---|---|
| Grant Deed | $628,500 | First American Title Company |
Similar Homes in the area
Source: The MLS
MLS Number: 25514093
APN: 8592-005-042
- 52 Linden Ln
- 4322 Arica Ave
- 9614 Lorica St
- 4437 Ellis Ln
- 9620 Lorica St
- 4533 Ellis Ln
- 9443 Valley Blvd
- 4110 Loma Ave
- 3843 Brookline Ave
- 9266 Valley Blvd
- 4521 Sultana Ave
- 5030 Kauffman Ave
- 9147 Valley Blvd
- 5237 Temple City Blvd
- 9063 Bentel Ave
- 5329 Alessandro Ave
- 10012 Valley Blvd
- 5234 Golden Ave W
- 4302 Ivar Ave
- 3565 Lashbrook Ave
