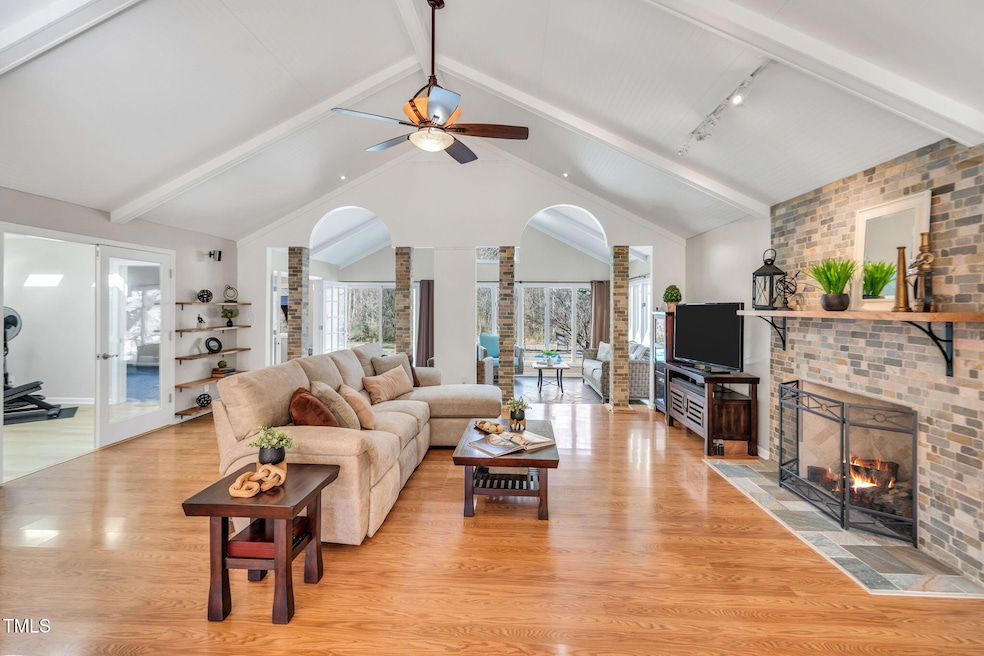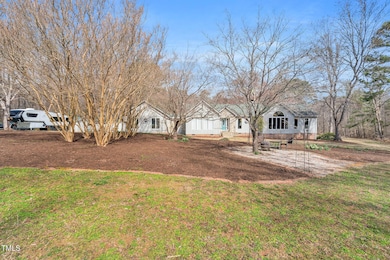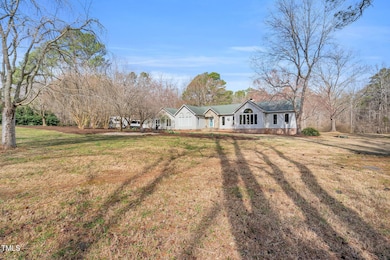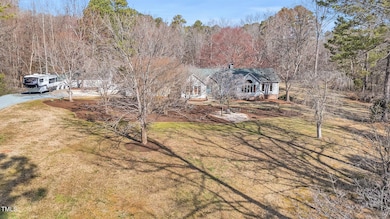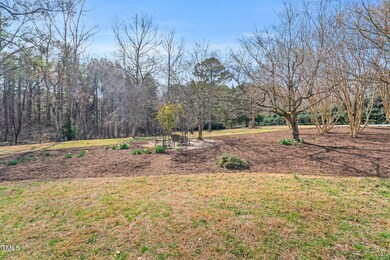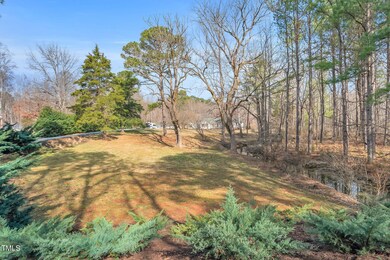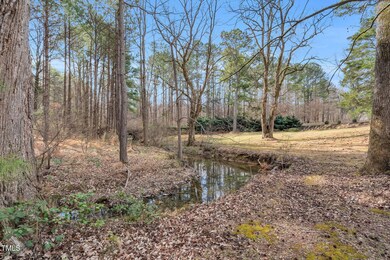
520 Log Barn Rd Pittsboro, NC 27312
Estimated payment $5,718/month
Highlights
- Horses Allowed On Property
- RV Access or Parking
- Open Floorplan
- Community Cabanas
- 5.07 Acre Lot
- Deck
About This Home
Step into this open floor plan and peer through the wall of windows that overlook a beautiful outdoor entertaining area complete with a salt water pool! This home has it all! Large living room with vaulted ceiling, painted exposed beams and stone fireplace. A generous dining room overlooks the living room. Then there is one step down from the living room onto the slate floored sun room full of windows and overlooking the private yard. The primary bedroom is generous with a large well-appointed primary bath. HEATED tile floor and a multi-layer heated towel bar makes for a cozy showering experience. This bath has a full wall of space accommodating components including an additional closet, laundry sorting unit and valet area. In addition to the two guest bedrooms; there are two flex rooms - one has been used as an office and one as a fitness room - there are endless possibilities of how you could put these rooms to work for you. The kitchen has granite counter tops, island with rounded bar for dining. Custom pantry cabinet and other features. All black appliances including smoke stainless steel refrigerator new in 2018. But wait, there's more! A large detached garage has tons of shelves. But best of all THERE IS A SEPARATE 785 s.f.workshop, with additional rooms! What's not to love?! 2025 fresh interior paint, 2024 Updated laundry room, powder room and guest bath, 2014 and 2010 heat pumps replaced, 2014 Primary bath renovation, 2009 Kitchen renovation, 2007 New roof, many more updates. One last goodie - there is Spectrum FIBER internet in this neighborhood providing high speed internet and streaming!
Home Details
Home Type
- Single Family
Est. Annual Taxes
- $3,308
Year Built
- Built in 1987 | Remodeled
Lot Details
- 5.07 Acre Lot
- Property fronts a private road
- Gated Home
- Wood Fence
- Chain Link Fence
- Perimeter Fence
- Level Lot
- Open Lot
- Landscaped with Trees
- Garden
- Back Yard Fenced and Front Yard
- Property is zoned R-A
Parking
- 2 Car Detached Garage
- Side Facing Garage
- Garage Door Opener
- Gravel Driveway
- 4 Open Parking Spaces
- RV Access or Parking
Home Design
- Contemporary Architecture
- Transitional Architecture
- Modernist Architecture
- Brick Exterior Construction
- Brick Foundation
- Combination Foundation
- Permanent Foundation
- Block Foundation
- Shingle Roof
- Architectural Shingle Roof
- Asphalt Roof
- Board and Batten Siding
- Wood Siding
- Vertical Siding
Interior Spaces
- 2,968 Sq Ft Home
- 1-Story Property
- Open Floorplan
- Built-In Features
- Bookcases
- Crown Molding
- Beamed Ceilings
- Smooth Ceilings
- Vaulted Ceiling
- Ceiling Fan
- Skylights
- Recessed Lighting
- Fireplace Features Blower Fan
- Gas Log Fireplace
- Insulated Windows
- French Doors
- Sliding Doors
- Entrance Foyer
- Family Room with Fireplace
- Living Room with Fireplace
- L-Shaped Dining Room
- Home Office
- Workshop
- Sun or Florida Room
- Storage
- Neighborhood Views
Kitchen
- Eat-In Kitchen
- Built-In Self-Cleaning Double Oven
- Gas Cooktop
- Down Draft Cooktop
- Ice Maker
- ENERGY STAR Qualified Dishwasher
- Kitchen Island
- Granite Countertops
- Quartz Countertops
Flooring
- Bamboo
- Carpet
- Laminate
- Ceramic Tile
- Luxury Vinyl Tile
Bedrooms and Bathrooms
- 3 Bedrooms
- Walk-In Closet
- Double Vanity
- Low Flow Plumbing Fixtures
- Bathtub with Shower
- Shower Only in Primary Bathroom
- Walk-in Shower
Laundry
- Laundry Room
- Laundry on main level
- Sink Near Laundry
- Washer and Electric Dryer Hookup
Attic
- Scuttle Attic Hole
- Pull Down Stairs to Attic
Home Security
- Smart Thermostat
- Storm Doors
- Fire and Smoke Detector
Accessible Home Design
- Accessible Full Bathroom
- Visitor Bathroom
- Accessible Bedroom
- Accessible Common Area
- Accessible Hallway
- Accessible Doors
- Standby Generator
Eco-Friendly Details
- Energy-Efficient Lighting
- Energy-Efficient Thermostat
Pool
- In Ground Pool
- Heated Spa
- Outdoor Pool
- Saltwater Pool
- Above Ground Spa
- Fence Around Pool
Outdoor Features
- Deck
- Covered patio or porch
- Gazebo
- Separate Outdoor Workshop
- Outbuilding
- Rain Gutters
Schools
- Pittsboro Elementary School
- Horton Middle School
- Northwood High School
Horse Facilities and Amenities
- Horses Allowed On Property
Utilities
- Forced Air Zoned Heating and Cooling System
- Heat Pump System
- Underground Utilities
- Power Generator
- Natural Gas Connected
- Private Water Source
- Well
- Electric Water Heater
- Septic Tank
- Septic System
- High Speed Internet
- Cable TV Available
Listing and Financial Details
- Assessor Parcel Number 0062508
Community Details
Overview
- No Home Owners Association
- Log Barn Acres Subdivision
Recreation
- Community Cabanas
Map
Home Values in the Area
Average Home Value in this Area
Tax History
| Year | Tax Paid | Tax Assessment Tax Assessment Total Assessment is a certain percentage of the fair market value that is determined by local assessors to be the total taxable value of land and additions on the property. | Land | Improvement |
|---|---|---|---|---|
| 2024 | $3,308 | $365,579 | $73,507 | $292,072 |
| 2023 | $3,308 | $365,579 | $73,507 | $292,072 |
| 2022 | $3,019 | $365,579 | $73,507 | $292,072 |
| 2021 | $3,019 | $365,579 | $73,507 | $292,072 |
| 2020 | $3,245 | $393,660 | $81,675 | $311,985 |
| 2019 | $3,245 | $393,660 | $81,675 | $311,985 |
| 2018 | $3,080 | $393,660 | $81,675 | $311,985 |
| 2017 | $3,080 | $393,660 | $81,675 | $311,985 |
| 2016 | $3,136 | $398,168 | $81,675 | $316,493 |
| 2015 | $3,089 | $398,168 | $81,675 | $316,493 |
| 2014 | $3,062 | $398,168 | $81,675 | $316,493 |
| 2013 | -- | $398,168 | $81,675 | $316,493 |
Property History
| Date | Event | Price | Change | Sq Ft Price |
|---|---|---|---|---|
| 03/26/2025 03/26/25 | Pending | -- | -- | -- |
| 03/07/2025 03/07/25 | For Sale | $975,000 | -- | $329 / Sq Ft |
Deed History
| Date | Type | Sale Price | Title Company |
|---|---|---|---|
| Warranty Deed | $345,000 | -- |
Mortgage History
| Date | Status | Loan Amount | Loan Type |
|---|---|---|---|
| Open | $100,000 | Credit Line Revolving | |
| Closed | $25,000 | Credit Line Revolving | |
| Closed | $288,000 | New Conventional | |
| Closed | $50,000 | Credit Line Revolving | |
| Closed | $300,000 | New Conventional | |
| Closed | $301,300 | Unknown | |
| Closed | $40,000 | Credit Line Revolving | |
| Closed | $20,000 | Credit Line Revolving |
Similar Homes in Pittsboro, NC
Source: Doorify MLS
MLS Number: 10080718
APN: 62508
- 568 Log Barn Rd
- 0 Nc 87 Hwy Unit 2491586
- 910 N Carolina 902
- 114 Whispering Meadows Ln
- 2693 N Carolina 902
- 0006299 N Carolina 902
- 75 Old Goldston Rd
- 9311 N Carolina 87
- 9231 N Carolina 87
- 3457 N Carolina 87
- 652 Old Sanford Rd
- 0 N Carolina 902
- 0 N Carolina 87 Unit 2491723
- 206 Rocky Hills Rd
- 66 Toomer Loop Rd
- 132 N Masonic St
- 298 E Salisbury St
- 55 Lindsey St
- 30 Midway St
- 775 Old Graham Rd
