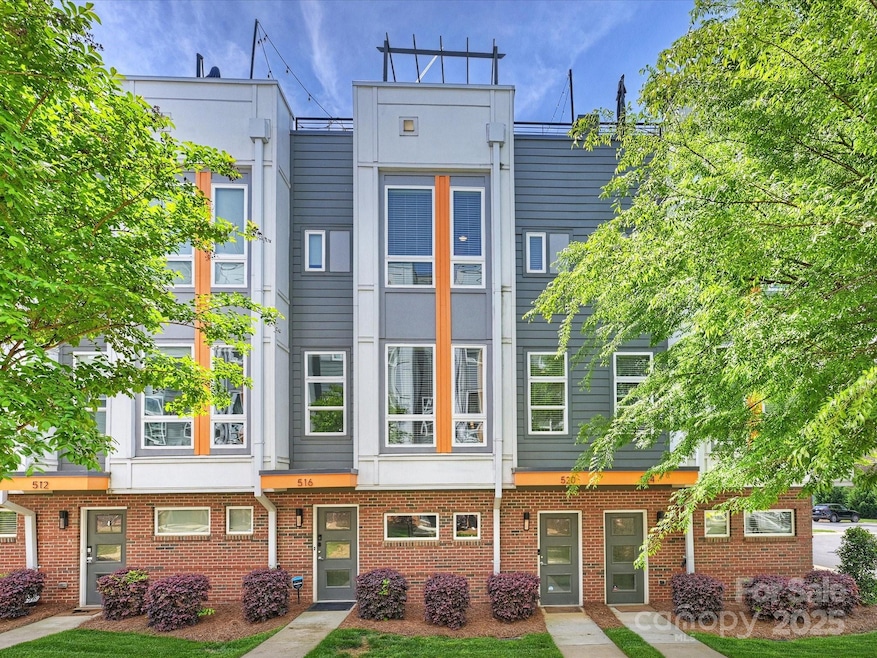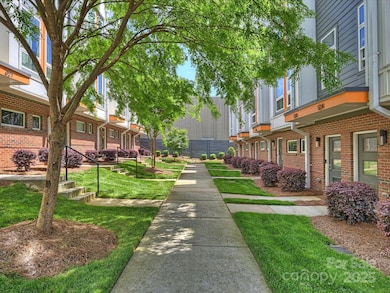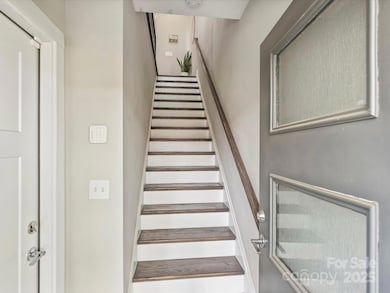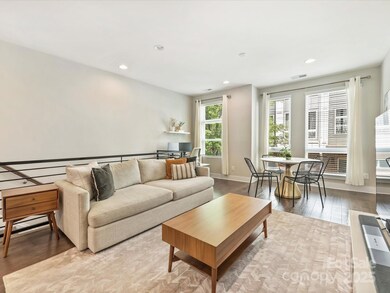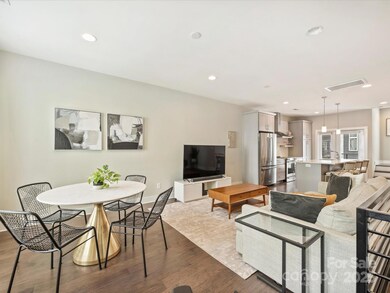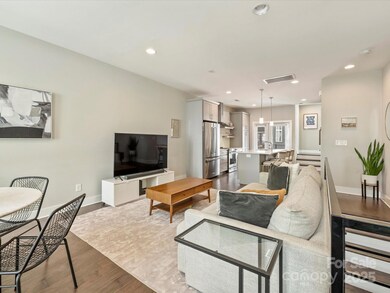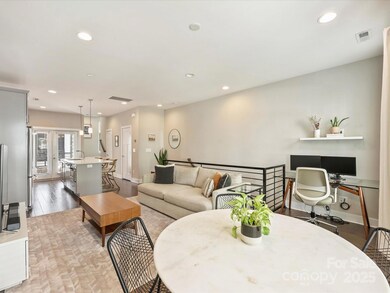
520 Sedgefield Park Dr Charlotte, NC 28203
Southside Park NeighborhoodEstimated payment $3,931/month
Highlights
- Wood Flooring
- Terrace
- 2 Car Attached Garage
- Dilworth Elementary School: Latta Campus Rated A-
- Balcony
- Tandem Parking
About This Home
This beautiful townhome is located in the heart of South End! Within walking distance of the Light Rail, Shops, Restaurants, Breweries. Featuring a tandem 2 car garage and storage, open floor plan living room and kitchen with a half bath and office nook on the main floor. Kitchen features quartz countertops, tile backsplash, floating shelves, soft close drawers, farmhouse sink and stainless appliances. Right off your kitchen you will find a second-floor balcony. Upstairs features 2 bedrooms with 2 full, ensuite bathrooms and laundry with washer/dryer included. On the upper level you will find a spacious rooftop terrace.
Listing Agent
Corcoran HM Properties Brokerage Email: hayleyhajjar@hmproperties.com License #322501

Open House Schedule
-
Sunday, April 27, 20251:00 to 3:00 pm4/27/2025 1:00:00 PM +00:004/27/2025 3:00:00 PM +00:00Add to Calendar
Townhouse Details
Home Type
- Townhome
Est. Annual Taxes
- $4,350
Year Built
- Built in 2019
HOA Fees
- $336 Monthly HOA Fees
Parking
- 2 Car Attached Garage
- Tandem Parking
Home Design
- Brick Exterior Construction
- Slab Foundation
Interior Spaces
- 3-Story Property
- Home Security System
- Laundry closet
Kitchen
- Electric Oven
- Electric Range
- Microwave
- Dishwasher
Flooring
- Wood
- Tile
Bedrooms and Bathrooms
- 2 Bedrooms
Outdoor Features
- Balcony
- Terrace
Utilities
- Central Air
- Heat Pump System
- Electric Water Heater
Community Details
- Hawthorne Association, Phone Number (704) 377-0114
- Southpoint Condos
- Built by Hopper
- South End Subdivision
- Mandatory home owners association
Listing and Financial Details
- Assessor Parcel Number 147-012-12
Map
Home Values in the Area
Average Home Value in this Area
Tax History
| Year | Tax Paid | Tax Assessment Tax Assessment Total Assessment is a certain percentage of the fair market value that is determined by local assessors to be the total taxable value of land and additions on the property. | Land | Improvement |
|---|---|---|---|---|
| 2023 | $4,350 | $565,400 | $145,000 | $420,400 |
| 2022 | $4,196 | $414,000 | $165,000 | $249,000 |
| 2021 | $4,196 | $414,000 | $165,000 | $249,000 |
| 2020 | $4,264 | $165,000 | $165,000 | $0 |
| 2019 | $1,657 | $165,000 | $165,000 | $0 |
Property History
| Date | Event | Price | Change | Sq Ft Price |
|---|---|---|---|---|
| 04/24/2025 04/24/25 | For Sale | $579,000 | +11.4% | $468 / Sq Ft |
| 11/30/2021 11/30/21 | Sold | $519,900 | 0.0% | $385 / Sq Ft |
| 11/01/2021 11/01/21 | Pending | -- | -- | -- |
| 10/30/2021 10/30/21 | For Sale | $519,900 | -- | $385 / Sq Ft |
Deed History
| Date | Type | Sale Price | Title Company |
|---|---|---|---|
| Warranty Deed | $520,000 | Harbor City Title | |
| Warranty Deed | $425,000 | Chicago Title Insurance Co | |
| Warranty Deed | $487,500 | None Available |
Mortgage History
| Date | Status | Loan Amount | Loan Type |
|---|---|---|---|
| Open | $415,920 | New Conventional | |
| Previous Owner | $403,655 | New Conventional |
Similar Homes in Charlotte, NC
Source: Canopy MLS (Canopy Realtor® Association)
MLS Number: 4250062
APN: 147-012-12
- 3655 Vallette Ct
- 3617 Vallette Ct
- 111 W Poindexter Dr
- 107 W Poindexter Dr
- 1311 Millpark Ln
- 2804 Baltimore Ave
- 2500 Marshall Place
- 2401 Euclid Ave
- 2401 Euclid Ave Unit 213
- 2401 Euclid Ave Unit 306
- 2401 Euclid Ave Unit 110
- 2401 Euclid Ave Unit 302
- 3223 Beans Blvd
- 5003 Tiny Ln
- 2355 Crockett Park Place
- 323 Atherton St
- 4002 Tundra Rd
- 3105 Beans Blvd
- 234 Iverson Way
- 474 New Bern Station Ct
