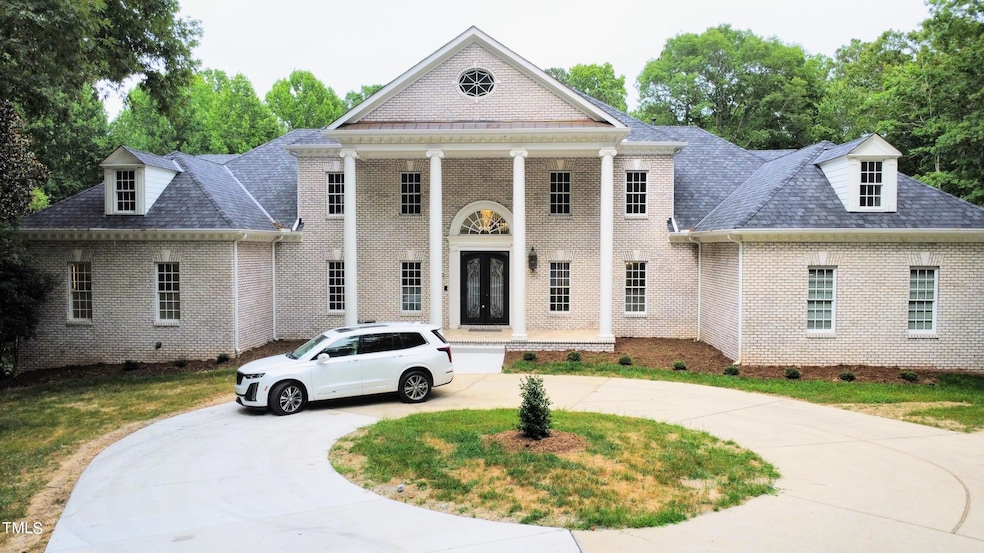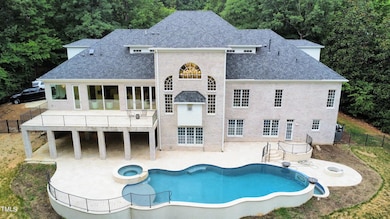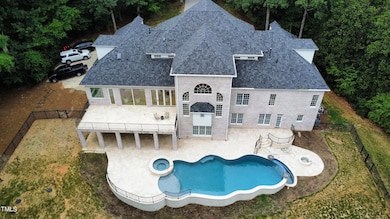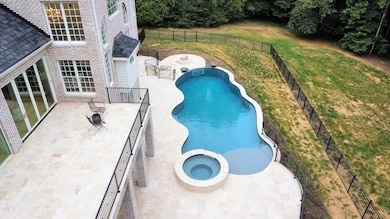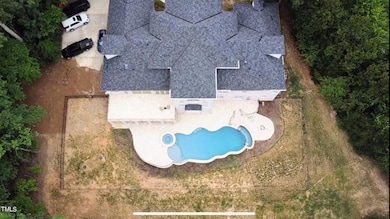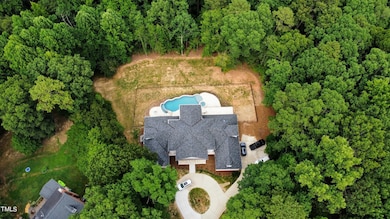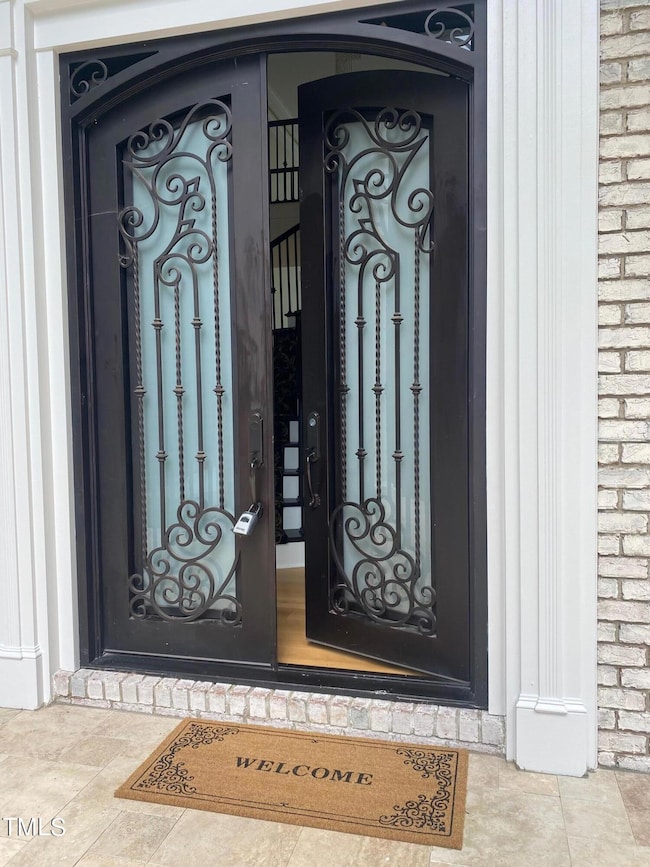
5200 Blue Stem Ct Raleigh, NC 27606
Estimated payment $16,684/month
Highlights
- Home Theater
- Sauna
- 1.85 Acre Lot
- Heated In Ground Pool
- Two Primary Bedrooms
- Deck
About This Home
This stunning home boasts 9779 sq. ft. of luxury and amenities on a quiet and private cul- de- sac. Exquisite main level kitchen, with wet bar and scullery/ prep kitchen. Abundant windows offering lots of natural light to this amazing open floor plan. Be dazzled by its gorgeous chandeliers throughout!! From the imported Italian carved marble fireplace to gorgeous uplit Brazilian countertops and backsplashes, this home has something at every turn that will wow!
The home is spread out over three levels with lots of entertaining space. Owners retreat on main level of the house with lounge area and a double sided fireplace with a TV that pops up for viewing, custom cedar built in closets and a gorgeous marble bathroom with free standing tub and huge walk in shower with several shower heads and jets.
The basement has second masters retreat with full kitchen, huge open floor, fitness room, sauna and theater room all offering plenty of entertaining options. All of this opens up to the exquisite built in pool, hot tub, veranda and fire pits.
This home is a must see!! Come and be amazed at all it has to offer, where privacy meets luxury, truly a destination of a house!
Home Details
Home Type
- Single Family
Est. Annual Taxes
- $13,293
Year Built
- Built in 1998 | Remodeled
Lot Details
- 1.85 Acre Lot
- Cul-De-Sac
- Back Yard Fenced
HOA Fees
- $65 Monthly HOA Fees
Parking
- 3 Car Attached Garage
- 6 Open Parking Spaces
Home Design
- Transitional Architecture
- Traditional Architecture
- Brick Veneer
- Slab Foundation
- Architectural Shingle Roof
- HardiePlank Type
Interior Spaces
- 2-Story Property
- Sound System
- Bar Fridge
- Crown Molding
- Coffered Ceiling
- Smooth Ceilings
- Cathedral Ceiling
- Ceiling Fan
- Chandelier
- 3 Fireplaces
- French Doors
- Sliding Doors
- Entrance Foyer
- Dining Room
- Home Theater
- Home Office
- Game Room
- Sauna
- Home Gym
Kitchen
- Eat-In Kitchen
- Double Convection Oven
- Free-Standing Gas Oven
- Gas Range
- Free-Standing Range
- Range Hood
- Microwave
- ENERGY STAR Qualified Freezer
- ENERGY STAR Qualified Refrigerator
- Free-Standing Freezer
- Freezer
- Ice Maker
- ENERGY STAR Qualified Dishwasher
- Wine Refrigerator
- Wine Cooler
- Stainless Steel Appliances
- Kitchen Island
- Granite Countertops
- Trash Compactor
Flooring
- Wood
- Carpet
- Marble
- Tile
Bedrooms and Bathrooms
- 7 Bedrooms
- Primary Bedroom on Main
- Double Master Bedroom
- Cedar Closet
- Dual Closets
- Walk-In Closet
- In-Law or Guest Suite
- Primary bathroom on main floor
- Double Vanity
- Bidet
- Soaking Tub
- Walk-in Shower
Laundry
- Laundry on upper level
- ENERGY STAR Qualified Dryer
- Washer and Dryer
- ENERGY STAR Qualified Washer
Finished Basement
- Heated Basement
- Laundry in Basement
Home Security
- Indoor Smart Camera
- Smart Home
Pool
- Heated In Ground Pool
- Spa
- Heated Above Ground Pool
- Saltwater Pool
Outdoor Features
- Deck
- Fire Pit
Schools
- Yates Mill Elementary School
- Dillard Middle School
- Athens Dr High School
Utilities
- Forced Air Heating and Cooling System
- Heat Pump System
- Vented Exhaust Fan
- Well
- ENERGY STAR Qualified Water Heater
- Water Purifier is Owned
- Water Softener is Owned
- Private Sewer
Listing and Financial Details
- Assessor Parcel Number 0780992304
Community Details
Overview
- William Douglas Association, Phone Number (704) 347-8900
- Enchanted Oaks Subdivision
Recreation
- Tennis Courts
- Community Pool
Map
Home Values in the Area
Average Home Value in this Area
Tax History
| Year | Tax Paid | Tax Assessment Tax Assessment Total Assessment is a certain percentage of the fair market value that is determined by local assessors to be the total taxable value of land and additions on the property. | Land | Improvement |
|---|---|---|---|---|
| 2024 | $13,293 | $2,137,385 | $300,000 | $1,837,385 |
| 2023 | $6,927 | $885,871 | $110,000 | $775,871 |
| 2022 | $6,418 | $885,871 | $110,000 | $775,871 |
| 2021 | $6,216 | $881,771 | $110,000 | $771,771 |
| 2020 | $6,113 | $881,771 | $110,000 | $771,771 |
| 2019 | $6,657 | $812,616 | $126,000 | $686,616 |
| 2018 | $6,118 | $812,616 | $126,000 | $686,616 |
| 2017 | $5,798 | $812,616 | $126,000 | $686,616 |
| 2016 | $5,680 | $812,616 | $126,000 | $686,616 |
| 2015 | $5,920 | $849,500 | $156,000 | $693,500 |
| 2014 | $5,610 | $849,500 | $156,000 | $693,500 |
Property History
| Date | Event | Price | Change | Sq Ft Price |
|---|---|---|---|---|
| 04/14/2025 04/14/25 | Price Changed | $2,779,000 | -0.4% | $284 / Sq Ft |
| 03/03/2025 03/03/25 | Price Changed | $2,789,000 | -0.4% | $285 / Sq Ft |
| 01/23/2025 01/23/25 | Price Changed | $2,799,000 | -3.4% | $286 / Sq Ft |
| 01/02/2025 01/02/25 | For Sale | $2,899,000 | 0.0% | $296 / Sq Ft |
| 12/31/2024 12/31/24 | Off Market | $2,899,000 | -- | -- |
| 11/04/2024 11/04/24 | Price Changed | $2,899,000 | 0.0% | $296 / Sq Ft |
| 11/02/2024 11/02/24 | Price Changed | $2,900,000 | -1.7% | $297 / Sq Ft |
| 10/04/2024 10/04/24 | Price Changed | $2,950,000 | -6.3% | $302 / Sq Ft |
| 09/07/2024 09/07/24 | Price Changed | $3,150,000 | -3.1% | $322 / Sq Ft |
| 07/26/2024 07/26/24 | For Sale | $3,250,000 | +308.8% | $332 / Sq Ft |
| 12/15/2023 12/15/23 | Off Market | $795,000 | -- | -- |
| 05/28/2021 05/28/21 | Sold | $795,000 | -1.3% | $106 / Sq Ft |
| 04/28/2021 04/28/21 | Pending | -- | -- | -- |
| 04/20/2021 04/20/21 | For Sale | $805,600 | -- | $107 / Sq Ft |
Deed History
| Date | Type | Sale Price | Title Company |
|---|---|---|---|
| Deed | -- | None Listed On Document | |
| Special Warranty Deed | $795,500 | Accommodation | |
| Trustee Deed | $759,048 | None Available | |
| Warranty Deed | $785,000 | -- |
Mortgage History
| Date | Status | Loan Amount | Loan Type |
|---|---|---|---|
| Previous Owner | $123,091 | Unknown | |
| Previous Owner | $770,000 | Fannie Mae Freddie Mac | |
| Previous Owner | $230,000 | Stand Alone Second | |
| Previous Owner | $628,000 | No Value Available | |
| Previous Owner | $200,000 | Credit Line Revolving | |
| Previous Owner | $475,000 | Unknown | |
| Closed | $117,750 | No Value Available |
Similar Homes in Raleigh, NC
Source: Doorify MLS
MLS Number: 10043669
APN: 0780.02-99-2304-000
- 5213 Bent Leaf Dr
- 5209 Bent Leaf Dr
- 5317 Burning Oak Ct
- 5204 Winter Holly Ct
- 5200 Bent Leaf Dr
- 5021 Birchleaf Dr
- 2916 Frances Marie Ln
- 2829 Theresa Eileen Way
- 2908 Frances Marie Ln
- 2824 Theresa Eileen Way
- 2816 Theresa Eileen Way
- 2833 Theresa Eileen Way
- 2809 Theresa Eileen Way
- 1309 Sanctuary Pond Dr
- 4908 Birchleaf Dr
- 124 Hemlock Falls Trail Unit 189
- 219 Berry Mill Ln Unit 179
- 123 Hemlock Falls Trail Unit 187
- 247 Augusta Pond Way Unit 164
- 243 Augusta Pond Way Unit 163
